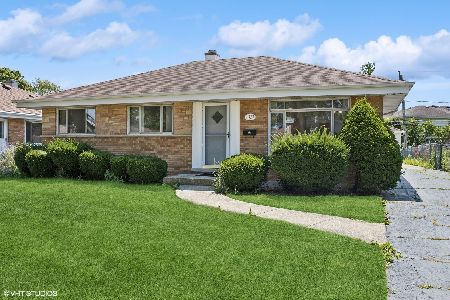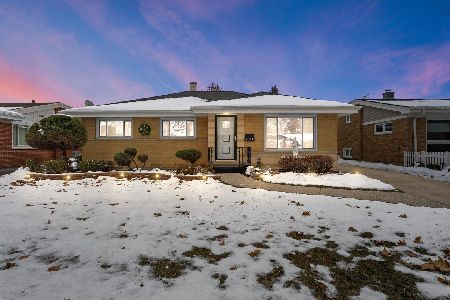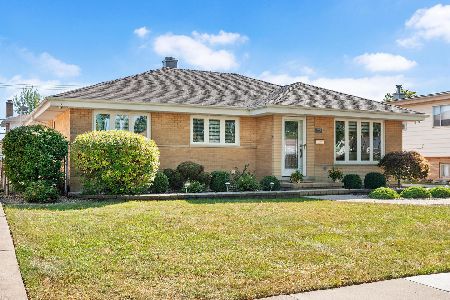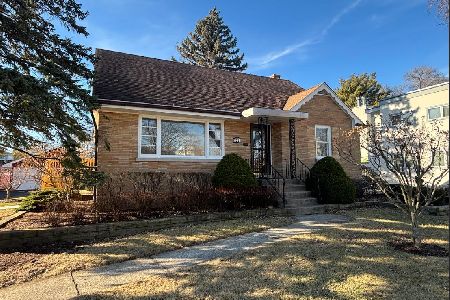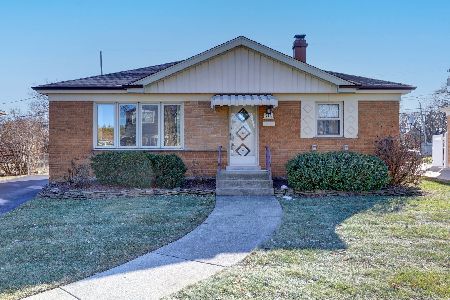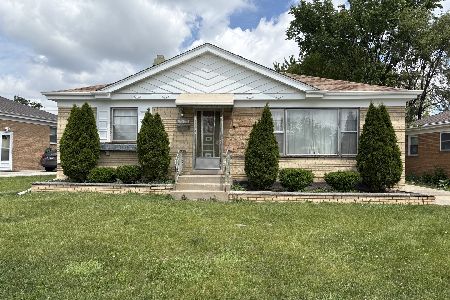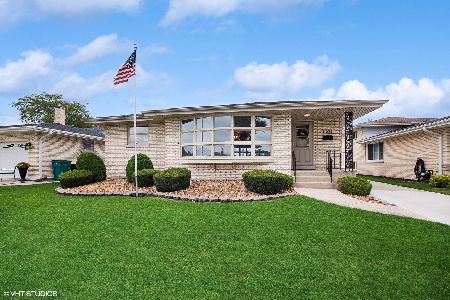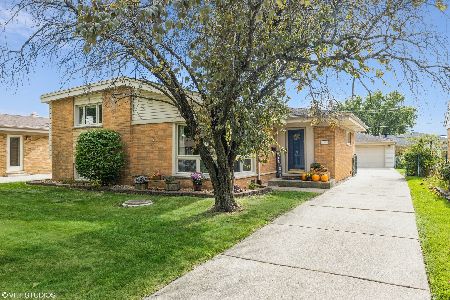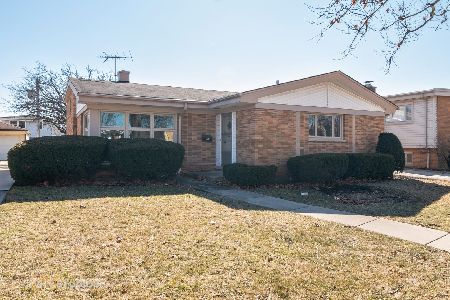11048 Nelson Street, Westchester, Illinois 60154
$339,000
|
Sold
|
|
| Status: | Closed |
| Sqft: | 1,652 |
| Cost/Sqft: | $217 |
| Beds: | 3 |
| Baths: | 2 |
| Year Built: | 1968 |
| Property Taxes: | $6,651 |
| Days On Market: | 2076 |
| Lot Size: | 0,14 |
Description
Highly Desirable 3 bedroom/2 bath Baltis built all brick split level located in sought after Mayfair Park Subdivision. Property features beautiful Living/Dining Room Combo with hardwood floors. Large Eat In Kitchen with maple cabinets/ granite counters, double oven, pot filler faucet, large pantry, heated ceramic tile floor, etc.. 3 Bedrooms are well sized, with hardwood floors. 2 Baths are updated/well appointed with granite vanity, walk in glass surround shower. Finished lower level features spacious family room with great natural light and exterior access to private fenced yard/patio area. Large laundry room. Plenty of storage (attic, cement crawl, large out door storage shed). Best Location in Westchester! Close to shopping, Oak Brook Mall, Metra, Bus Service, major expressways, walk to park. A MUST SEE!!!
Property Specifics
| Single Family | |
| — | |
| — | |
| 1968 | |
| Partial,Walkout | |
| — | |
| No | |
| 0.14 |
| Cook | |
| — | |
| — / Not Applicable | |
| None | |
| Lake Michigan | |
| Public Sewer | |
| 10711206 | |
| 15291130540000 |
Nearby Schools
| NAME: | DISTRICT: | DISTANCE: | |
|---|---|---|---|
|
Grade School
Westchester Primary School |
92.5 | — | |
|
Middle School
Westchester Middle School |
92.5 | Not in DB | |
|
High School
Proviso West High School |
209 | Not in DB | |
Property History
| DATE: | EVENT: | PRICE: | SOURCE: |
|---|---|---|---|
| 4 Jun, 2007 | Sold | $368,000 | MRED MLS |
| 29 Mar, 2007 | Under contract | $389,900 | MRED MLS |
| 7 Mar, 2007 | Listed for sale | $389,900 | MRED MLS |
| 31 Jul, 2020 | Sold | $339,000 | MRED MLS |
| 9 Jul, 2020 | Under contract | $358,900 | MRED MLS |
| 11 May, 2020 | Listed for sale | $358,900 | MRED MLS |
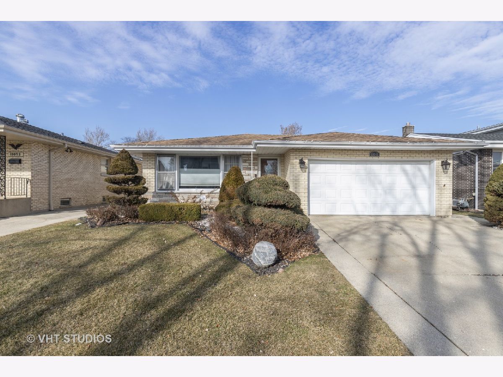
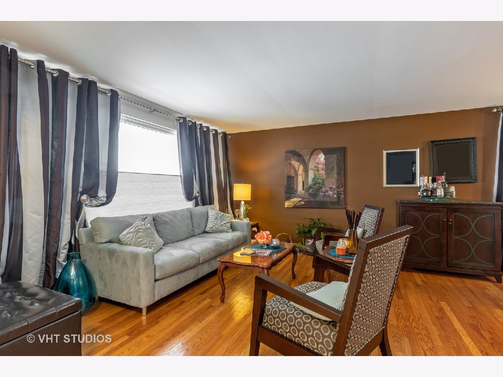
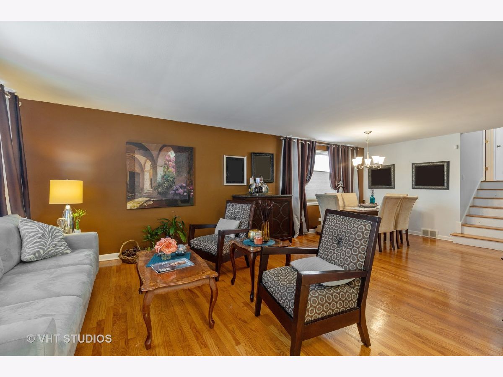
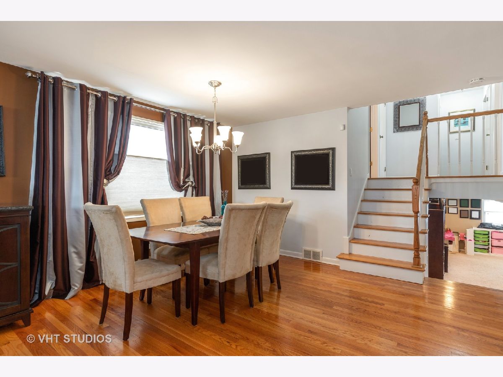
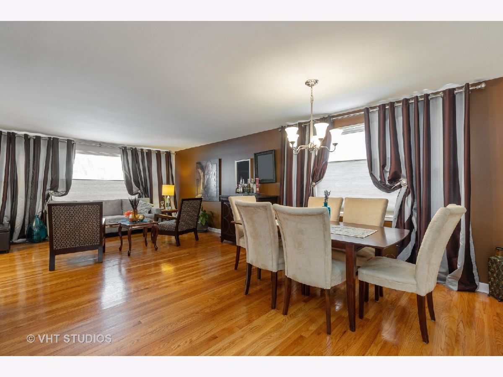
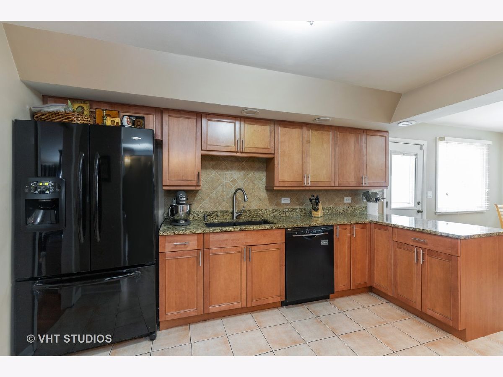
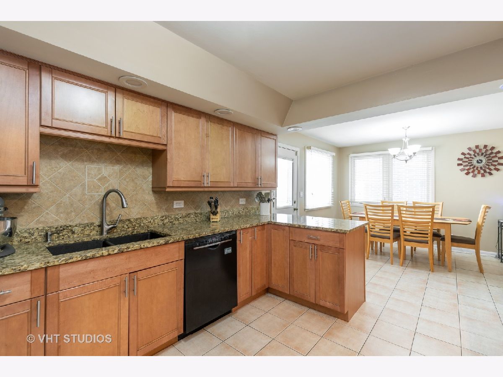
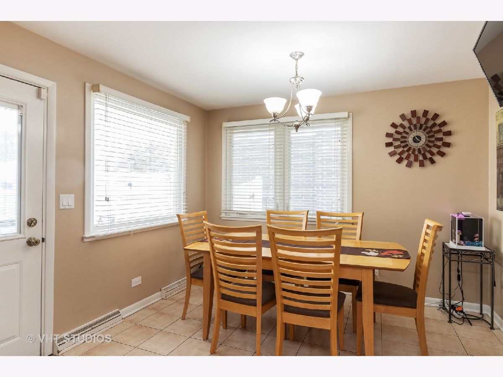
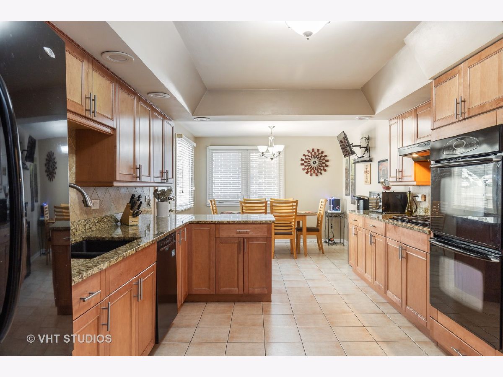
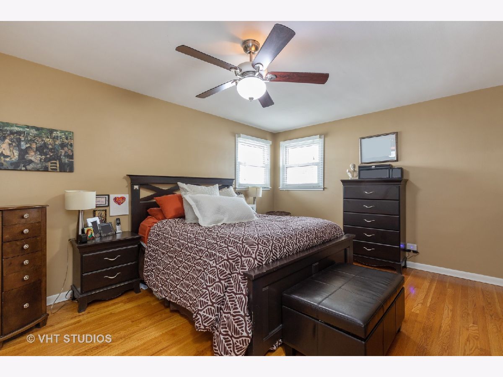
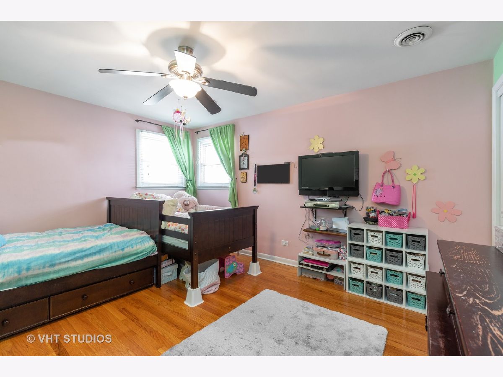
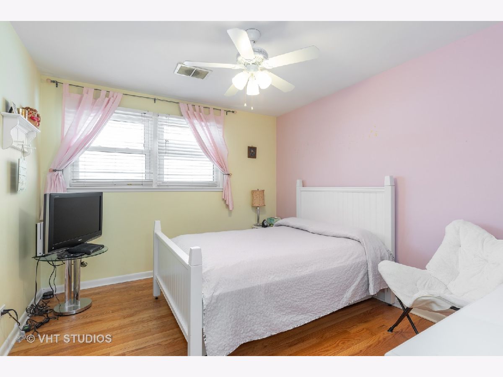
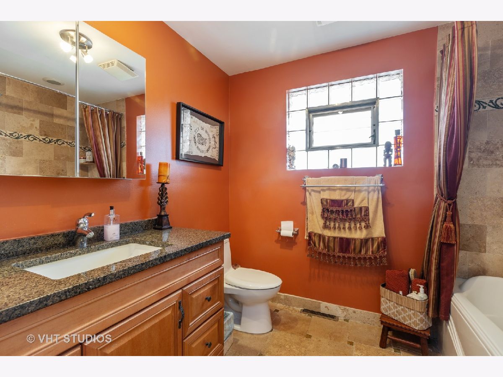
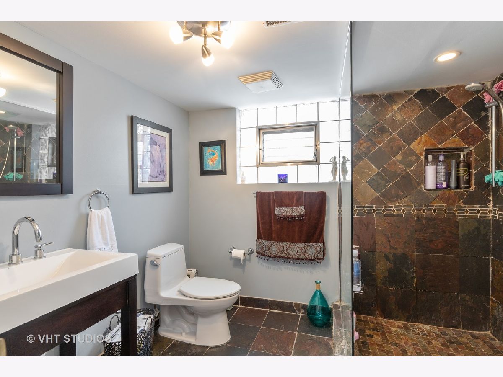
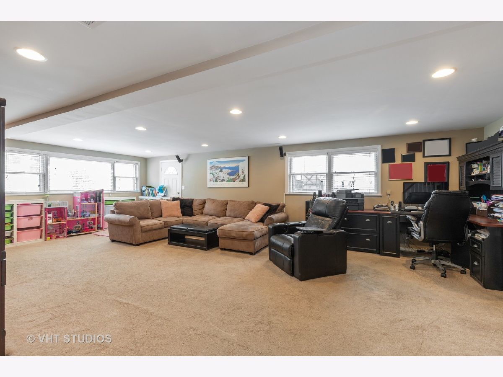
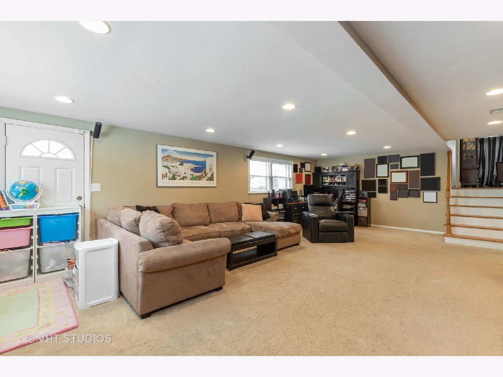
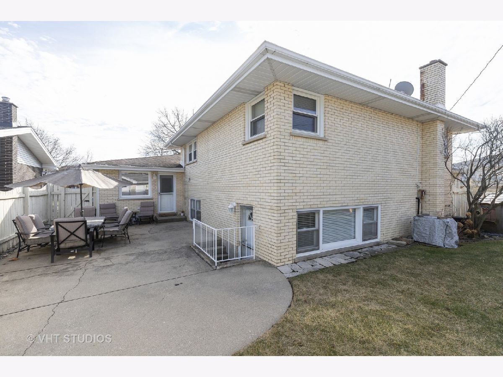
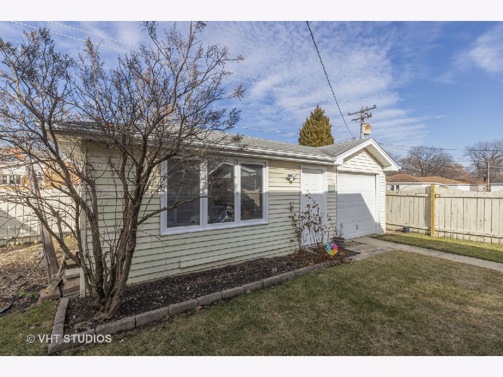
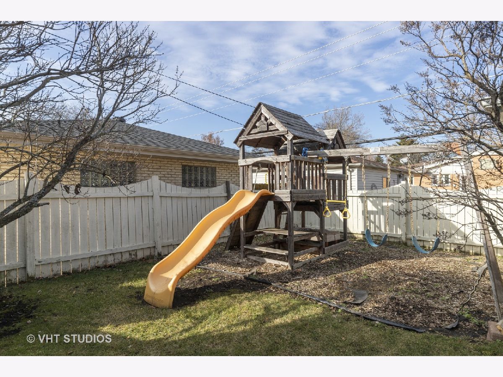
Room Specifics
Total Bedrooms: 3
Bedrooms Above Ground: 3
Bedrooms Below Ground: 0
Dimensions: —
Floor Type: Hardwood
Dimensions: —
Floor Type: Hardwood
Full Bathrooms: 2
Bathroom Amenities: —
Bathroom in Basement: 0
Rooms: Eating Area
Basement Description: Finished,Crawl,Exterior Access
Other Specifics
| 2 | |
| Concrete Perimeter | |
| Concrete | |
| Patio | |
| Cul-De-Sac,Fenced Yard | |
| 52X120 | |
| — | |
| None | |
| Hardwood Floors, Heated Floors | |
| Double Oven, Microwave, Dishwasher, Refrigerator, Washer, Dryer, Disposal | |
| Not in DB | |
| Park, Curbs, Sidewalks, Street Lights, Street Paved | |
| — | |
| — | |
| — |
Tax History
| Year | Property Taxes |
|---|---|
| 2007 | $4,464 |
| 2020 | $6,651 |
Contact Agent
Nearby Similar Homes
Nearby Sold Comparables
Contact Agent
Listing Provided By
Baird & Warner

