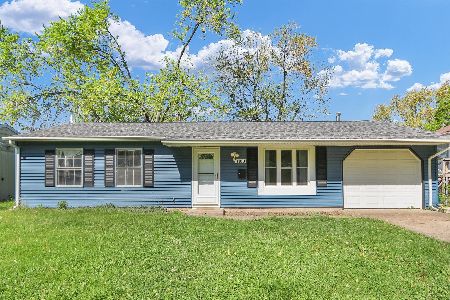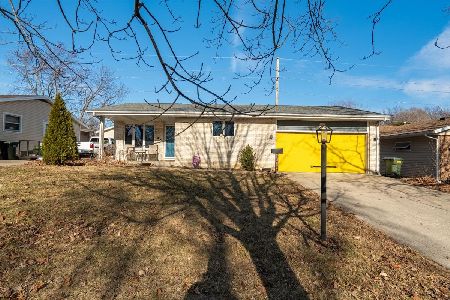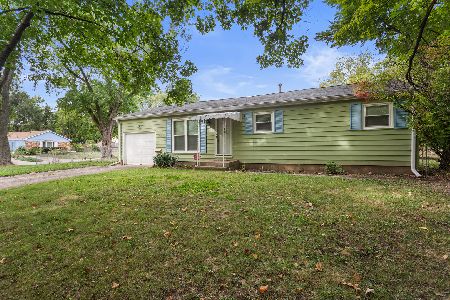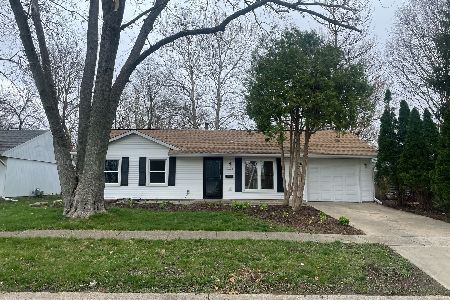1105 Austin Drive, Urbana, Illinois 61802
$70,000
|
Sold
|
|
| Status: | Closed |
| Sqft: | 1,139 |
| Cost/Sqft: | $64 |
| Beds: | 3 |
| Baths: | 1 |
| Year Built: | 1972 |
| Property Taxes: | $1,505 |
| Days On Market: | 2439 |
| Lot Size: | 0,14 |
Description
CREAM PUFF DOLL HOUSE! Lots of updates including newer architectural shingled roof (complete tear off), replacement windows, new kitchen cabinets and counter-top. Family room boasts wood burning fireplace and extra storage space. Nice covered patio. Situated on a mature lot with fenced lawn. Turn-key ready for new home owner!
Property Specifics
| Single Family | |
| — | |
| Ranch | |
| 1972 | |
| None | |
| — | |
| No | |
| 0.14 |
| Champaign | |
| Weller's Scottswood | |
| 0 / Not Applicable | |
| None | |
| Public | |
| Public Sewer | |
| 10433971 | |
| 922116403004 |
Nearby Schools
| NAME: | DISTRICT: | DISTANCE: | |
|---|---|---|---|
|
Grade School
Urbana Elementary School |
116 | — | |
|
Middle School
Urbana Middle School |
116 | Not in DB | |
|
High School
Urbana High School |
116 | Not in DB | |
Property History
| DATE: | EVENT: | PRICE: | SOURCE: |
|---|---|---|---|
| 14 May, 2020 | Sold | $70,000 | MRED MLS |
| 21 Apr, 2020 | Under contract | $72,900 | MRED MLS |
| — | Last price change | $73,900 | MRED MLS |
| 28 Jun, 2019 | Listed for sale | $74,900 | MRED MLS |
Room Specifics
Total Bedrooms: 3
Bedrooms Above Ground: 3
Bedrooms Below Ground: 0
Dimensions: —
Floor Type: Ceramic Tile
Dimensions: —
Floor Type: Other
Full Bathrooms: 1
Bathroom Amenities: —
Bathroom in Basement: 0
Rooms: No additional rooms
Basement Description: Slab
Other Specifics
| — | |
| — | |
| — | |
| Patio | |
| Fenced Yard | |
| 60X100 | |
| — | |
| None | |
| First Floor Bedroom | |
| Range, Refrigerator, Range Hood | |
| Not in DB | |
| — | |
| — | |
| — | |
| — |
Tax History
| Year | Property Taxes |
|---|---|
| 2020 | $1,505 |
Contact Agent
Nearby Similar Homes
Nearby Sold Comparables
Contact Agent
Listing Provided By
RE/MAX REALTY ASSOCIATES-CHA











