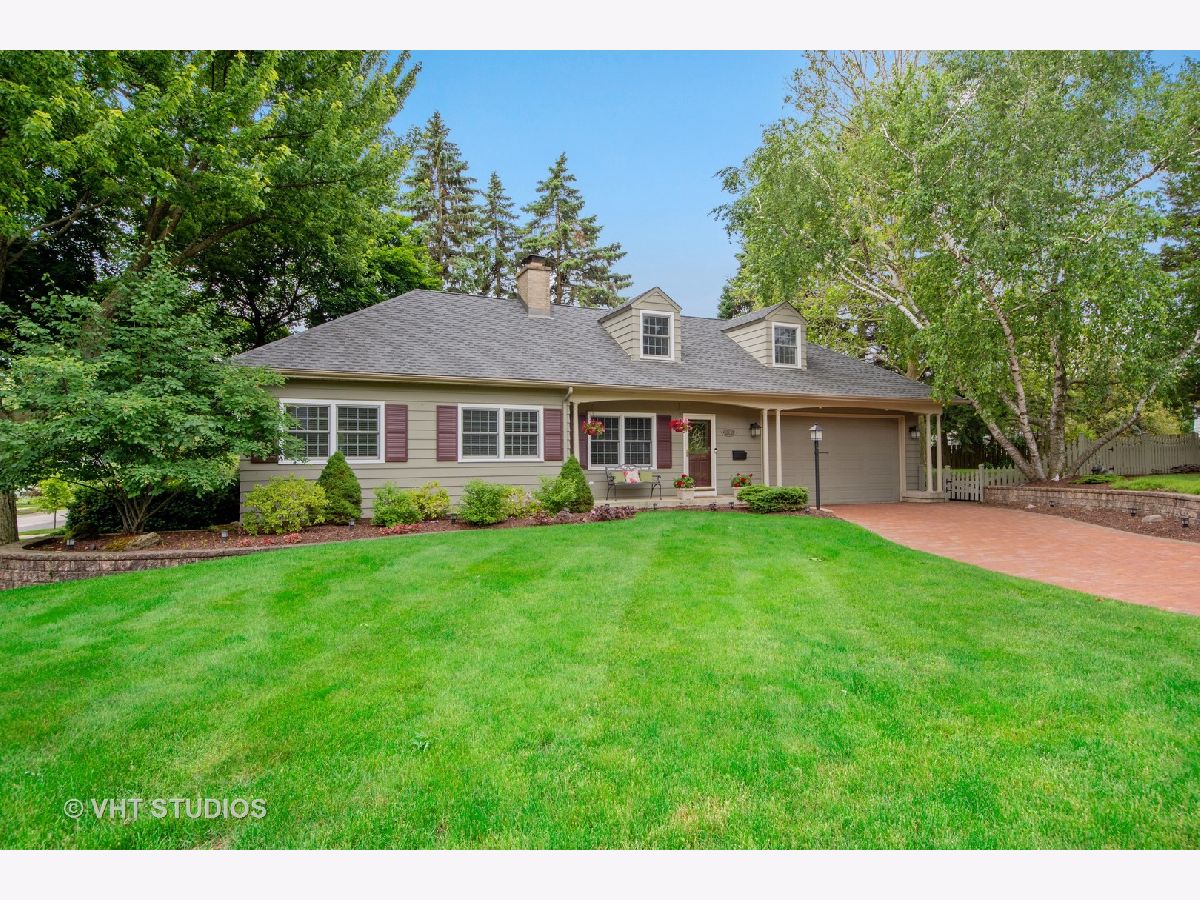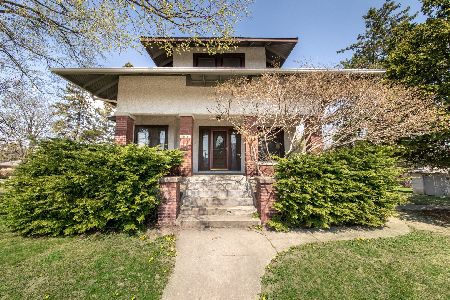1105 Campbell Street, Arlington Heights, Illinois 60005
$422,500
|
Sold
|
|
| Status: | Closed |
| Sqft: | 1,800 |
| Cost/Sqft: | $244 |
| Beds: | 4 |
| Baths: | 2 |
| Year Built: | 1923 |
| Property Taxes: | $7,421 |
| Days On Market: | 2100 |
| Lot Size: | 0,31 |
Description
Fabulous In-town charmer. Draped with character this adorable move in ready Cape Cod has it all. Fantastic floor plan offers: fully appointed kitchen boasting ample cabinetry, plenty of counter space, breakfast bar, adjoining eating area and custom windows overlooking beautiful views. Formal dining room and spacious living room fitted with wood burning fireplace leads into breathtaking four season room. Four spacious bedrooms and two full bath. Master with ensuite. Finished lower level offers additional living space with separate laundry and storage. Amenities include Brazilian cherry and chestnut hardwoods, Roof 2015/2018, Furnace 2014, A/C 2017, Hot water tank 2019, Oversized professionally landscaped grounds with expansive deck. All of this within minutes to all that downtown Arlington Heights has to offer.
Property Specifics
| Single Family | |
| — | |
| Cape Cod | |
| 1923 | |
| Partial | |
| — | |
| No | |
| 0.31 |
| Cook | |
| — | |
| 0 / Not Applicable | |
| None | |
| Lake Michigan | |
| Public Sewer | |
| 10704760 | |
| 03303070360000 |
Nearby Schools
| NAME: | DISTRICT: | DISTANCE: | |
|---|---|---|---|
|
Grade School
Westgate Elementary School |
25 | — | |
|
Middle School
South Middle School |
25 | Not in DB | |
|
High School
Rolling Meadows High School |
214 | Not in DB | |
Property History
| DATE: | EVENT: | PRICE: | SOURCE: |
|---|---|---|---|
| 10 Aug, 2020 | Sold | $422,500 | MRED MLS |
| 9 Jun, 2020 | Under contract | $439,900 | MRED MLS |
| 4 May, 2020 | Listed for sale | $439,900 | MRED MLS |
















Room Specifics
Total Bedrooms: 4
Bedrooms Above Ground: 4
Bedrooms Below Ground: 0
Dimensions: —
Floor Type: Hardwood
Dimensions: —
Floor Type: Hardwood
Dimensions: —
Floor Type: Carpet
Full Bathrooms: 2
Bathroom Amenities: Separate Shower
Bathroom in Basement: 0
Rooms: Heated Sun Room,Recreation Room,Exercise Room
Basement Description: Partially Finished
Other Specifics
| 2 | |
| — | |
| Brick | |
| Deck, Storms/Screens | |
| Corner Lot | |
| 131X106X132X102 | |
| — | |
| Full | |
| Hardwood Floors, Wood Laminate Floors, First Floor Bedroom, First Floor Full Bath | |
| Range, Microwave, Dishwasher, Refrigerator, Washer, Dryer, Disposal, Wine Refrigerator | |
| Not in DB | |
| — | |
| — | |
| — | |
| Wood Burning |
Tax History
| Year | Property Taxes |
|---|---|
| 2020 | $7,421 |
Contact Agent
Nearby Similar Homes
Nearby Sold Comparables
Contact Agent
Listing Provided By
@properties







