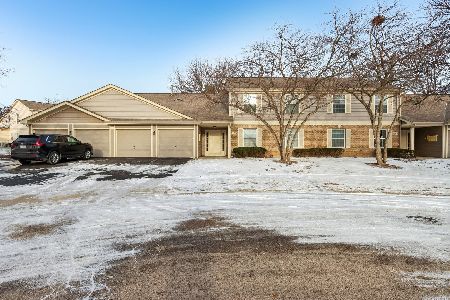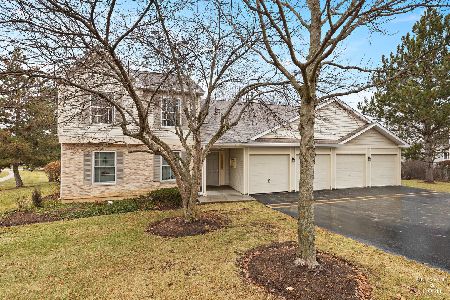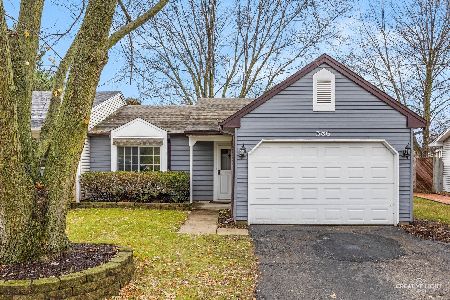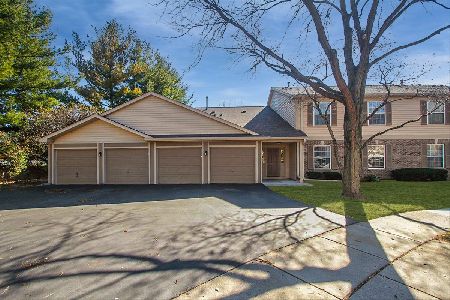1105 Canterbury Circle, Elgin, Illinois 60120
$118,400
|
Sold
|
|
| Status: | Closed |
| Sqft: | 0 |
| Cost/Sqft: | — |
| Beds: | 2 |
| Baths: | 2 |
| Year Built: | 2000 |
| Property Taxes: | $855 |
| Days On Market: | 5853 |
| Lot Size: | 0,00 |
Description
ORIGINAL OWNER has kept this unit in tip top condition! Freshly painted interior and new bathroom floor... This condo looks like the day it was new. First floor location with laundry in the unit makes a great home for prospective buyers who don't like stairs! Move right in... immaculate!
Property Specifics
| Condos/Townhomes | |
| — | |
| — | |
| 2000 | |
| None | |
| ARLINGTON | |
| No | |
| — |
| Cook | |
| Oakwood Hills | |
| 121 / — | |
| Insurance,Exterior Maintenance,Lawn Care,Scavenger,Snow Removal | |
| Public | |
| Public Sewer | |
| 07419022 | |
| 06192100201049 |
Nearby Schools
| NAME: | DISTRICT: | DISTANCE: | |
|---|---|---|---|
|
Grade School
Hilltop Elementary School |
46 | — | |
|
Middle School
Ellis Middle School |
46 | Not in DB | |
|
High School
Elgin High School |
46 | Not in DB | |
Property History
| DATE: | EVENT: | PRICE: | SOURCE: |
|---|---|---|---|
| 19 May, 2010 | Sold | $118,400 | MRED MLS |
| 25 Mar, 2010 | Under contract | $124,900 | MRED MLS |
| — | Last price change | $134,900 | MRED MLS |
| 16 Jan, 2010 | Listed for sale | $134,900 | MRED MLS |
Room Specifics
Total Bedrooms: 2
Bedrooms Above Ground: 2
Bedrooms Below Ground: 0
Dimensions: —
Floor Type: Carpet
Full Bathrooms: 2
Bathroom Amenities: —
Bathroom in Basement: 0
Rooms: Utility Room-1st Floor
Basement Description: Slab
Other Specifics
| 1 | |
| Concrete Perimeter | |
| Asphalt | |
| Storms/Screens | |
| Common Grounds | |
| COMMON GROUNDS | |
| — | |
| Full | |
| First Floor Bedroom, Laundry Hook-Up in Unit | |
| Range, Dishwasher, Refrigerator, Washer, Dryer, Disposal | |
| Not in DB | |
| — | |
| — | |
| Security Door Lock(s) | |
| — |
Tax History
| Year | Property Taxes |
|---|---|
| 2010 | $855 |
Contact Agent
Nearby Similar Homes
Nearby Sold Comparables
Contact Agent
Listing Provided By
RE/MAX Horizon









