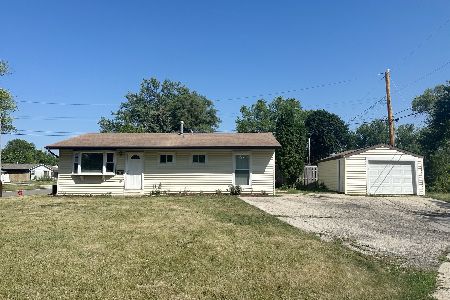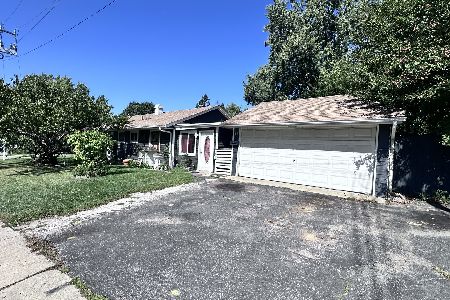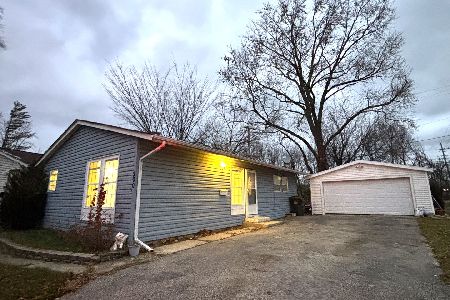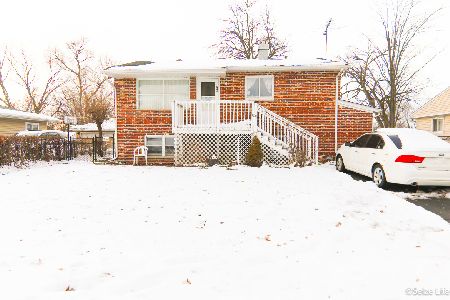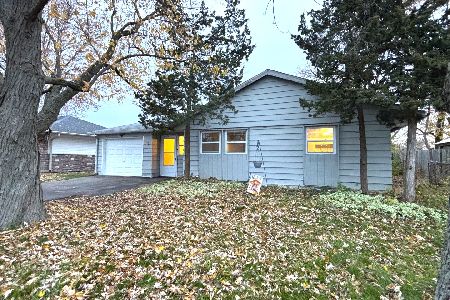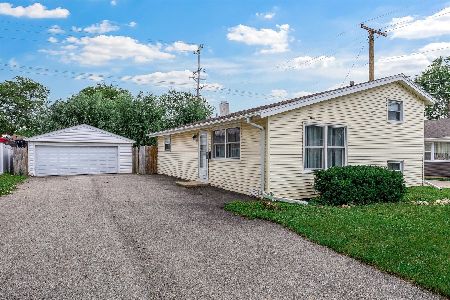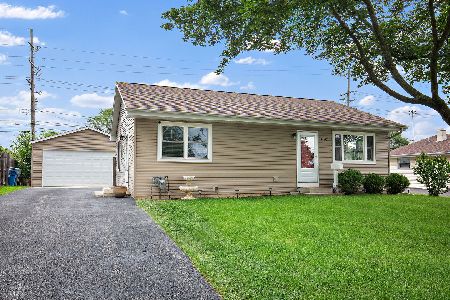1105 Denver Drive, Carpentersville, Illinois 60110
$235,000
|
Sold
|
|
| Status: | Closed |
| Sqft: | 1,628 |
| Cost/Sqft: | $147 |
| Beds: | 3 |
| Baths: | 1 |
| Year Built: | 1957 |
| Property Taxes: | $1,621 |
| Days On Market: | 1268 |
| Lot Size: | 0,16 |
Description
Nice 3 bedroom Bi-Level updated kitchen and bath, hardwood floors, new carpet in lower level. fenced yard and 2 car garage. Thermal pane windows thru out,
Property Specifics
| Single Family | |
| — | |
| — | |
| 1957 | |
| — | |
| — | |
| No | |
| 0.16 |
| Kane | |
| — | |
| — / Not Applicable | |
| — | |
| — | |
| — | |
| 11481849 | |
| 0314230010 |
Nearby Schools
| NAME: | DISTRICT: | DISTANCE: | |
|---|---|---|---|
|
Grade School
Meadowdale Elementary School |
300 | — | |
|
Middle School
Carpentersville Middle School |
300 | Not in DB | |
|
High School
Dundee-crown High School |
300 | Not in DB | |
Property History
| DATE: | EVENT: | PRICE: | SOURCE: |
|---|---|---|---|
| 20 Sep, 2022 | Sold | $235,000 | MRED MLS |
| 16 Aug, 2022 | Under contract | $239,500 | MRED MLS |
| — | Last price change | $249,000 | MRED MLS |
| 3 Aug, 2022 | Listed for sale | $249,000 | MRED MLS |
| 15 Oct, 2025 | Sold | $295,000 | MRED MLS |
| 28 Aug, 2025 | Under contract | $295,000 | MRED MLS |
| 22 Aug, 2025 | Listed for sale | $295,000 | MRED MLS |













Room Specifics
Total Bedrooms: 3
Bedrooms Above Ground: 3
Bedrooms Below Ground: 0
Dimensions: —
Floor Type: —
Dimensions: —
Floor Type: —
Full Bathrooms: 1
Bathroom Amenities: —
Bathroom in Basement: 0
Rooms: —
Basement Description: Partially Finished
Other Specifics
| 2 | |
| — | |
| Asphalt | |
| — | |
| — | |
| 60 X 117 | |
| — | |
| — | |
| — | |
| — | |
| Not in DB | |
| — | |
| — | |
| — | |
| — |
Tax History
| Year | Property Taxes |
|---|---|
| 2022 | $1,621 |
| 2025 | $4,867 |
Contact Agent
Nearby Similar Homes
Nearby Sold Comparables
Contact Agent
Listing Provided By
RE/MAX Horizon

