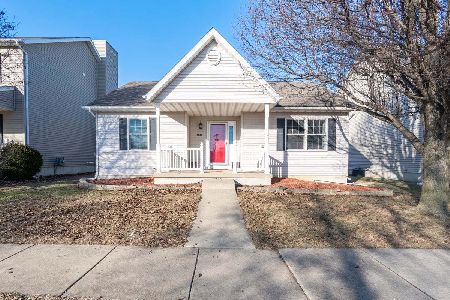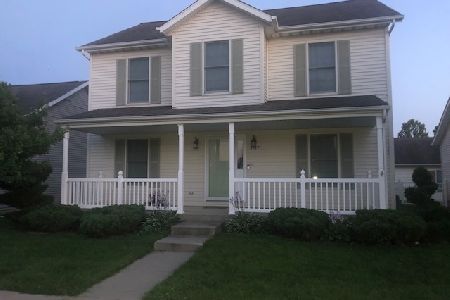1105 Drayton Street, Normal, Illinois 61761
$152,500
|
Sold
|
|
| Status: | Closed |
| Sqft: | 1,296 |
| Cost/Sqft: | $123 |
| Beds: | 3 |
| Baths: | 3 |
| Year Built: | 2002 |
| Property Taxes: | $3,436 |
| Days On Market: | 4073 |
| Lot Size: | 0,00 |
Description
Savannah Green stunner! Incredible interior! Well maintained home with a modern touch sure to delight. Living room and dining room gleam with wood floors enhanced by a gas fireplace. The stylish kitchen has a tiled backsplash, cherry cabinets, corian, & stainless. All bedrooms are nicely sized. Finished lower level is just as beautiful as the main floor with a tile finished half bath, super spacious family room, and bonus room ideal for hobbies, games, or your exercise equipment. Don't wait or it's gone!
Property Specifics
| Single Family | |
| — | |
| Ranch | |
| 2002 | |
| Full | |
| — | |
| No | |
| — |
| Mc Lean | |
| Savannah Green | |
| — / Not Applicable | |
| — | |
| Public | |
| Public Sewer | |
| 10180500 | |
| 1422410003 |
Nearby Schools
| NAME: | DISTRICT: | DISTANCE: | |
|---|---|---|---|
|
Grade School
Fairview Elementary |
5 | — | |
|
Middle School
Chiddix Jr High |
5 | Not in DB | |
|
High School
Normal Community High School |
5 | Not in DB | |
Property History
| DATE: | EVENT: | PRICE: | SOURCE: |
|---|---|---|---|
| 1 Jun, 2007 | Sold | $165,000 | MRED MLS |
| 6 Apr, 2007 | Under contract | $169,900 | MRED MLS |
| 23 Mar, 2007 | Listed for sale | $169,900 | MRED MLS |
| 27 Feb, 2015 | Sold | $152,500 | MRED MLS |
| 25 Jan, 2015 | Under contract | $159,900 | MRED MLS |
| 28 Nov, 2014 | Listed for sale | $169,900 | MRED MLS |
| 25 Jul, 2017 | Sold | $160,500 | MRED MLS |
| 13 Jun, 2017 | Under contract | $165,000 | MRED MLS |
| 9 Jun, 2017 | Listed for sale | $165,000 | MRED MLS |
Room Specifics
Total Bedrooms: 3
Bedrooms Above Ground: 3
Bedrooms Below Ground: 0
Dimensions: —
Floor Type: Carpet
Dimensions: —
Floor Type: Carpet
Full Bathrooms: 3
Bathroom Amenities: —
Bathroom in Basement: 1
Rooms: Other Room,Foyer
Basement Description: Finished
Other Specifics
| 2 | |
| — | |
| — | |
| Patio, Deck | |
| Fenced Yard,Landscaped | |
| 50X120 | |
| Pull Down Stair | |
| Full | |
| First Floor Full Bath, Vaulted/Cathedral Ceilings, Walk-In Closet(s) | |
| Dishwasher, Range, Microwave | |
| Not in DB | |
| — | |
| — | |
| — | |
| Gas Log |
Tax History
| Year | Property Taxes |
|---|---|
| 2007 | $2,850 |
| 2015 | $3,436 |
| 2017 | $3,611 |
Contact Agent
Nearby Similar Homes
Nearby Sold Comparables
Contact Agent
Listing Provided By
RE/MAX Choice










