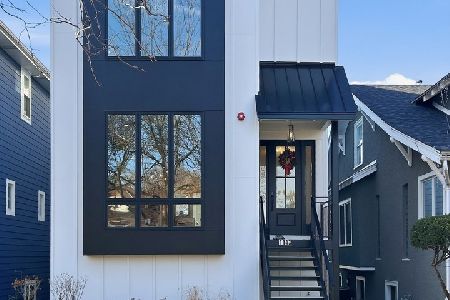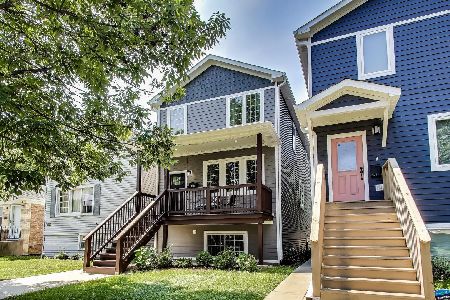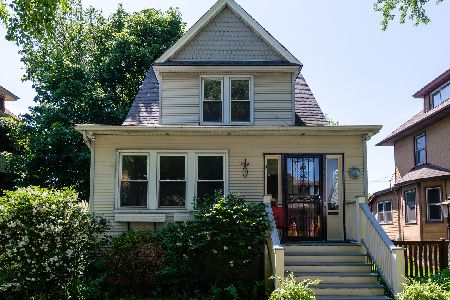1105 Euclid Avenue, Oak Park, Illinois 60304
$558,000
|
Sold
|
|
| Status: | Closed |
| Sqft: | 1,632 |
| Cost/Sqft: | $334 |
| Beds: | 3 |
| Baths: | 2 |
| Year Built: | 1911 |
| Property Taxes: | $9,176 |
| Days On Market: | 2864 |
| Lot Size: | 0,00 |
Description
Total restoration of this charming home in Lincoln School District has just been completed. Everything here has been done with an eye toward quality and superior finish detail. Killer kitchen with island and quartz c-tops opens to the formal dining room. Awesome finished basement with huge family room and french doors to a "flex" room, which would be a great office or guest room. All of the rooms are generously sized, yet vintage details (such as art glass windows) have been retained. You will love all of the outdoor space too, including the open front porch, rear deck and large back yard. All new copper plumbing, hvac systems, electrical (including wiring), windows, siding and roof. This is a great block, full of fun and friendly neighbors, and a quick walk to the Blue Line, shopping & dining. Seller intends to sod the front and south side yard when weather permits.
Property Specifics
| Single Family | |
| — | |
| Other | |
| 1911 | |
| Full | |
| — | |
| No | |
| — |
| Cook | |
| — | |
| 0 / Not Applicable | |
| None | |
| Lake Michigan,Public | |
| Public Sewer, Sewer-Storm | |
| 09875220 | |
| 16184140180000 |
Nearby Schools
| NAME: | DISTRICT: | DISTANCE: | |
|---|---|---|---|
|
Grade School
Abraham Lincoln Elementary Schoo |
97 | — | |
|
Middle School
Gwendolyn Brooks Middle School |
97 | Not in DB | |
|
High School
Oak Park & River Forest High Sch |
200 | Not in DB | |
Property History
| DATE: | EVENT: | PRICE: | SOURCE: |
|---|---|---|---|
| 23 Apr, 2018 | Sold | $558,000 | MRED MLS |
| 20 Mar, 2018 | Under contract | $544,500 | MRED MLS |
| 15 Mar, 2018 | Listed for sale | $544,500 | MRED MLS |
| 22 Aug, 2025 | Sold | $560,000 | MRED MLS |
| 3 Jul, 2025 | Under contract | $555,000 | MRED MLS |
| 30 Jun, 2025 | Listed for sale | $555,000 | MRED MLS |
Room Specifics
Total Bedrooms: 3
Bedrooms Above Ground: 3
Bedrooms Below Ground: 0
Dimensions: —
Floor Type: Hardwood
Dimensions: —
Floor Type: Hardwood
Full Bathrooms: 2
Bathroom Amenities: Double Sink
Bathroom in Basement: 0
Rooms: Den,Bonus Room,Foyer
Basement Description: Finished
Other Specifics
| 2 | |
| — | |
| Off Alley | |
| Deck, Porch | |
| — | |
| 37.5 X 122 | |
| — | |
| None | |
| Hardwood Floors, First Floor Full Bath | |
| Range, Microwave, Dishwasher, Refrigerator, Disposal, Stainless Steel Appliance(s) | |
| Not in DB | |
| Pool, Tennis Courts, Sidewalks, Street Lights | |
| — | |
| — | |
| — |
Tax History
| Year | Property Taxes |
|---|---|
| 2018 | $9,176 |
| 2025 | $9,020 |
Contact Agent
Nearby Similar Homes
Nearby Sold Comparables
Contact Agent
Listing Provided By
RE/MAX In The Village Realtors










