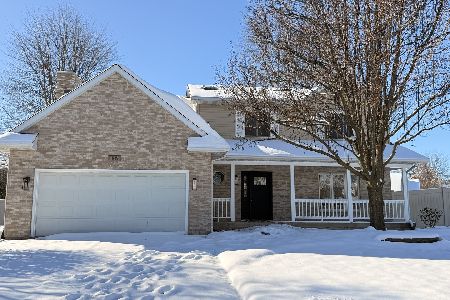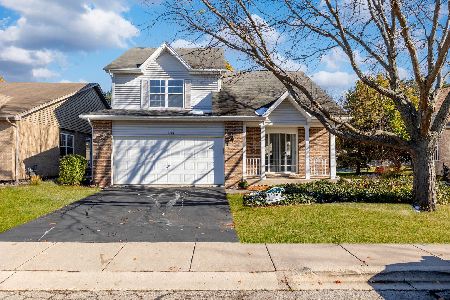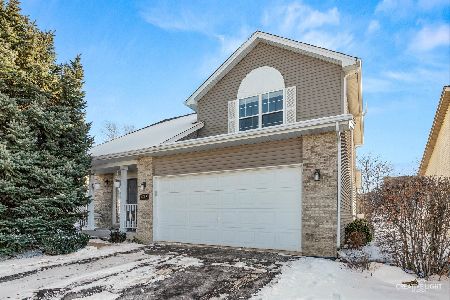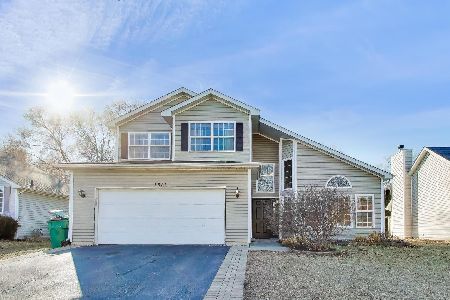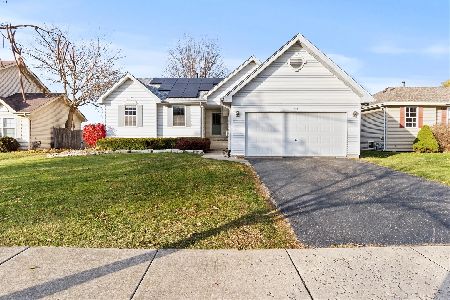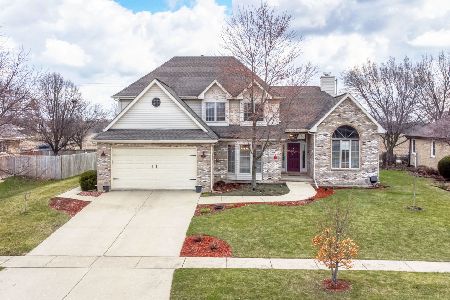1105 Galway Road, Joliet, Illinois 60431
$295,000
|
Sold
|
|
| Status: | Closed |
| Sqft: | 0 |
| Cost/Sqft: | — |
| Beds: | 3 |
| Baths: | 3 |
| Year Built: | 1991 |
| Property Taxes: | $6,182 |
| Days On Market: | 6535 |
| Lot Size: | 0,00 |
Description
The grandeur of this Victorian says WELCOME HOME! Step in an open foyer off a covered porch to hardwood flooring running continuously throughout, inc. the main floor master suite!Two sets of french doors, endearing living rm fireplace and windows galore capture the lush landscape. Covered rear porch too. Extra deep garage has direct access to full basement thru main level mud/utility room. Newer mechanicals.
Property Specifics
| Single Family | |
| — | |
| Victorian | |
| 1991 | |
| Full | |
| VICTORIAN | |
| No | |
| — |
| Will | |
| Country Glen Estates | |
| 0 / Not Applicable | |
| None | |
| Public | |
| Public Sewer | |
| 06857535 | |
| 0506033290180000 |
Property History
| DATE: | EVENT: | PRICE: | SOURCE: |
|---|---|---|---|
| 25 Jun, 2008 | Sold | $295,000 | MRED MLS |
| 21 May, 2008 | Under contract | $310,000 | MRED MLS |
| 10 Apr, 2008 | Listed for sale | $310,000 | MRED MLS |
Room Specifics
Total Bedrooms: 3
Bedrooms Above Ground: 3
Bedrooms Below Ground: 0
Dimensions: —
Floor Type: Carpet
Dimensions: —
Floor Type: Carpet
Full Bathrooms: 3
Bathroom Amenities: Whirlpool
Bathroom in Basement: 0
Rooms: Foyer,Gallery,Utility Room-1st Floor
Basement Description: —
Other Specifics
| 2 | |
| Concrete Perimeter | |
| Concrete | |
| Deck | |
| Corner Lot | |
| 151'X133'X98'X110' | |
| Unfinished | |
| Full | |
| Vaulted/Cathedral Ceilings, First Floor Bedroom | |
| Microwave, Dishwasher, Washer, Dryer, Disposal | |
| Not in DB | |
| Sidewalks, Street Lights, Street Paved | |
| — | |
| — | |
| Gas Log, Gas Starter |
Tax History
| Year | Property Taxes |
|---|---|
| 2008 | $6,182 |
Contact Agent
Nearby Similar Homes
Nearby Sold Comparables
Contact Agent
Listing Provided By
Spring Realty

