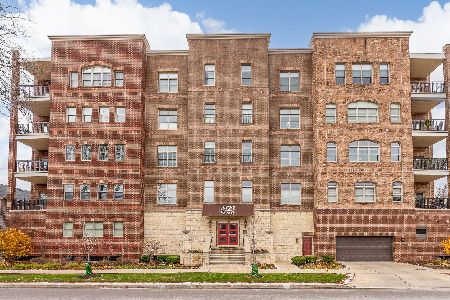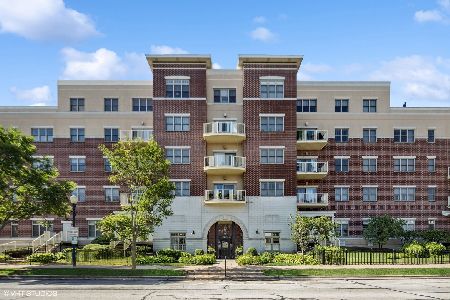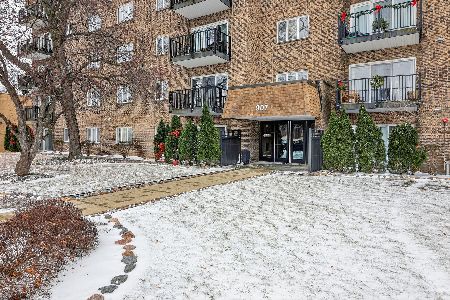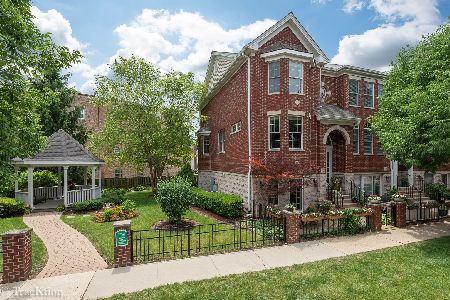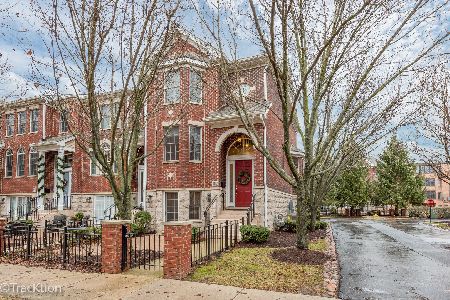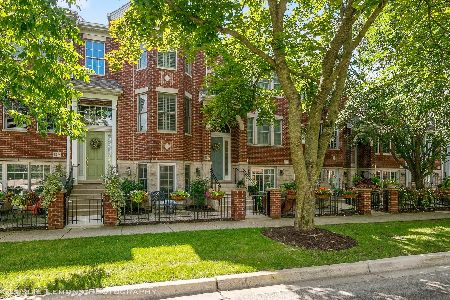1105 Gilbert Avenue, Downers Grove, Illinois 60515
$585,000
|
Sold
|
|
| Status: | Closed |
| Sqft: | 2,120 |
| Cost/Sqft: | $281 |
| Beds: | 3 |
| Baths: | 3 |
| Year Built: | 2003 |
| Property Taxes: | $9,199 |
| Days On Market: | 1574 |
| Lot Size: | 0,00 |
Description
(UNDER CONTRACT while in Private Listing Network)Outstanding Georgian Courts Townhome...Completely Redone! Spectacular high-end kitchen features white cabinets, custom oversized island, leather-finished countertops, SS appliances & all New light fixtures/can lighting added. Desirable OPEN floor plan to Living/Dining room combo w/custom crown molding/trim, open staircase w/iron balustrades NEW electric fireplace & gorgeous grey-wood floors throughout (including main level & entire upper level). New baths/tile & finishes featuring a "show-stopper" walk-in MASTER SHOWER & heated floors. A second floor laundry. Bedroom 3/or/Den in walk-out lower level w/barn-style door plus heated floors. The list goes on...controlled/heated garage w/finished floors, security system & more! PRIME In-Town Downers Grove location....walk to Metra Train, restaurants, shopping, theatre & more!
Property Specifics
| Condos/Townhomes | |
| 3 | |
| — | |
| 2003 | |
| Full,Walkout | |
| — | |
| No | |
| — |
| Du Page | |
| Georgian Courts | |
| 354 / Monthly | |
| Insurance,Exterior Maintenance,Lawn Care,Snow Removal | |
| Lake Michigan | |
| Public Sewer | |
| 11229607 | |
| 0908329024 |
Nearby Schools
| NAME: | DISTRICT: | DISTANCE: | |
|---|---|---|---|
|
Grade School
Hillcrest Elementary School |
58 | — | |
|
Middle School
Herrick Middle School |
58 | Not in DB | |
|
High School
North High School |
99 | Not in DB | |
Property History
| DATE: | EVENT: | PRICE: | SOURCE: |
|---|---|---|---|
| 21 Jul, 2016 | Under contract | $0 | MRED MLS |
| 13 Jul, 2016 | Listed for sale | $0 | MRED MLS |
| 15 Nov, 2021 | Sold | $585,000 | MRED MLS |
| 30 Sep, 2021 | Under contract | $595,000 | MRED MLS |
| 25 Sep, 2021 | Listed for sale | $595,000 | MRED MLS |

Room Specifics
Total Bedrooms: 3
Bedrooms Above Ground: 3
Bedrooms Below Ground: 0
Dimensions: —
Floor Type: Hardwood
Dimensions: —
Floor Type: Porcelain Tile
Full Bathrooms: 3
Bathroom Amenities: Separate Shower,Double Sink
Bathroom in Basement: 0
Rooms: Mud Room
Basement Description: Finished
Other Specifics
| 2 | |
| — | |
| Asphalt | |
| — | |
| — | |
| COMMON | |
| — | |
| Full | |
| Hardwood Floors, Heated Floors, Second Floor Laundry, Walk-In Closet(s) | |
| Range, Microwave, Dishwasher, High End Refrigerator, Washer, Dryer, Disposal, Stainless Steel Appliance(s) | |
| Not in DB | |
| — | |
| — | |
| — | |
| Electric |
Tax History
| Year | Property Taxes |
|---|---|
| 2021 | $9,199 |
Contact Agent
Nearby Similar Homes
Nearby Sold Comparables
Contact Agent
Listing Provided By
@properties

