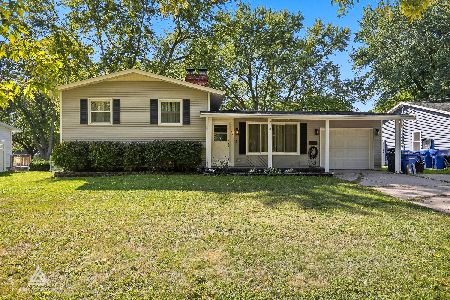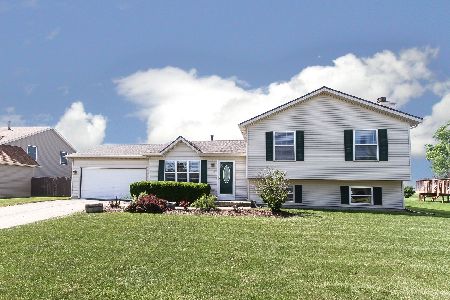1105 Highpointe Drive, Dekalb, Illinois 60115
$235,000
|
Sold
|
|
| Status: | Closed |
| Sqft: | 0 |
| Cost/Sqft: | — |
| Beds: | 4 |
| Baths: | 3 |
| Year Built: | — |
| Property Taxes: | $6,352 |
| Days On Market: | 6787 |
| Lot Size: | 0,00 |
Description
Entering the home, you will be greeted with a ceramic tiled foyer. This 4 bedroom 2 1/5 bath boasts a formal living room with 9ft ceilings, an open kitchen, breakfast bar, upgraded light fixtures and faucets and a formal dinning room with beveled 9 ft ceilings, cozy fireplace with a ceramic front and oak mantle. French door in master bedroom, walk in closet, whirlpool tub highlighted by bay windows, separate shower
Property Specifics
| Single Family | |
| — | |
| — | |
| — | |
| — | |
| — | |
| No | |
| — |
| De Kalb | |
| — | |
| 0 / Not Applicable | |
| — | |
| — | |
| — | |
| 06576127 | |
| 0828225002 |
Property History
| DATE: | EVENT: | PRICE: | SOURCE: |
|---|---|---|---|
| 18 Aug, 2007 | Sold | $235,000 | MRED MLS |
| 1 Aug, 2007 | Under contract | $245,900 | MRED MLS |
| 6 Jul, 2007 | Listed for sale | $245,900 | MRED MLS |
Room Specifics
Total Bedrooms: 4
Bedrooms Above Ground: 4
Bedrooms Below Ground: 0
Dimensions: —
Floor Type: —
Dimensions: —
Floor Type: —
Dimensions: —
Floor Type: —
Full Bathrooms: 3
Bathroom Amenities: —
Bathroom in Basement: 0
Rooms: —
Basement Description: —
Other Specifics
| 2 | |
| — | |
| — | |
| — | |
| — | |
| 116X100 | |
| — | |
| — | |
| — | |
| — | |
| Not in DB | |
| — | |
| — | |
| — | |
| — |
Tax History
| Year | Property Taxes |
|---|---|
| 2007 | $6,352 |
Contact Agent
Nearby Sold Comparables
Contact Agent
Listing Provided By
RE/MAX GOLD





