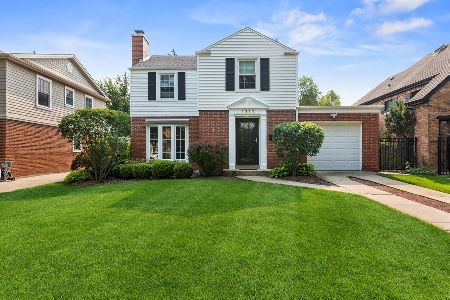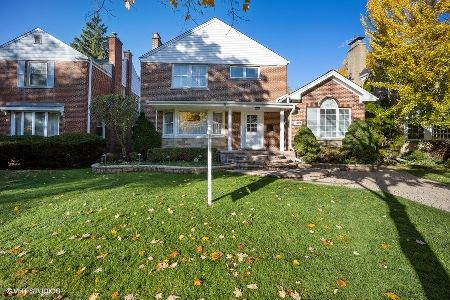1105 Home Avenue, Park Ridge, Illinois 60068
$720,000
|
Sold
|
|
| Status: | Closed |
| Sqft: | 3,150 |
| Cost/Sqft: | $241 |
| Beds: | 4 |
| Baths: | 4 |
| Year Built: | 1966 |
| Property Taxes: | $11,333 |
| Days On Market: | 2790 |
| Lot Size: | 0,00 |
Description
Welcome HOME! VERY LOW Taxes! Located in Prime Washington School District. Walk to ALL Schools or catch the Bus on the Corner. Beautiful Tree Lined Street. 4 Large Spacious Bedrooms Upstairs with 5th Bedroom/Suite plus Office on Lower Level. Master Bedroom with walk in closet + 2 Additional Closets. Beautiful Master Bath. Elfa Built-in Closets. Hardwood 1st/2nd Floors. Custom Kitchen Completely Renovated with Island and Plenty of Room for Table. Large Adjacent Family Room with Custom Amish Cabinets. Separate Formal Dining Room. Finished Bright Basement with Tons of Storage. Large Mudroom to catch all your Stuff. New Double Pane Windows with Hunter Douglas Treatments. Side Drive 2.5 Car Garage with Both Driveway and Paved Alley Access. Brick Paver Patio with Built-In Grill. All lines Buried. LOW TAXES Very KID FRIENDLY AREA Ready for You!
Property Specifics
| Single Family | |
| — | |
| Colonial | |
| 1966 | |
| Full | |
| — | |
| No | |
| — |
| Cook | |
| — | |
| 0 / Not Applicable | |
| None | |
| Lake Michigan | |
| Public Sewer | |
| 09967931 | |
| 09344170060000 |
Nearby Schools
| NAME: | DISTRICT: | DISTANCE: | |
|---|---|---|---|
|
Grade School
George Washington Elementary Sch |
64 | — | |
|
Middle School
Lincoln Middle School |
64 | Not in DB | |
|
High School
Maine South High School |
207 | Not in DB | |
Property History
| DATE: | EVENT: | PRICE: | SOURCE: |
|---|---|---|---|
| 15 Oct, 2018 | Sold | $720,000 | MRED MLS |
| 13 Sep, 2018 | Under contract | $759,000 | MRED MLS |
| — | Last price change | $799,000 | MRED MLS |
| 31 May, 2018 | Listed for sale | $819,000 | MRED MLS |
Room Specifics
Total Bedrooms: 5
Bedrooms Above Ground: 4
Bedrooms Below Ground: 1
Dimensions: —
Floor Type: Hardwood
Dimensions: —
Floor Type: Hardwood
Dimensions: —
Floor Type: Hardwood
Dimensions: —
Floor Type: —
Full Bathrooms: 4
Bathroom Amenities: Whirlpool,Separate Shower
Bathroom in Basement: 1
Rooms: Bedroom 5,Office,Utility Room-Lower Level,Storage,Walk In Closet,Mud Room
Basement Description: Finished
Other Specifics
| 2 | |
| Concrete Perimeter | |
| Brick,Concrete,Off Alley,Side Drive | |
| Patio, Porch, Brick Paver Patio, Storms/Screens | |
| — | |
| 50 X 124 | |
| Full | |
| Full | |
| Hardwood Floors | |
| Range, Microwave, Dishwasher, High End Refrigerator, Washer, Dryer, Disposal, Stainless Steel Appliance(s) | |
| Not in DB | |
| Pool, Sidewalks, Street Lights, Street Paved | |
| — | |
| — | |
| Gas Log, Gas Starter |
Tax History
| Year | Property Taxes |
|---|---|
| 2018 | $11,333 |
Contact Agent
Nearby Similar Homes
Nearby Sold Comparables
Contact Agent
Listing Provided By
Coldwell Banker Residential Brokerage






