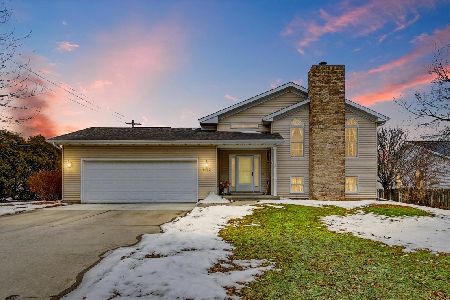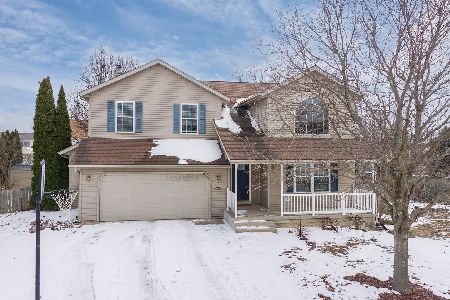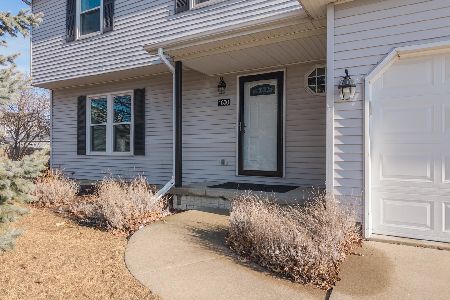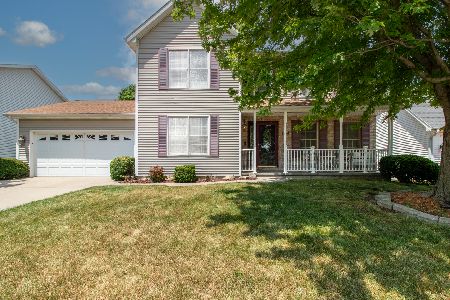1105 Kings Mill, Normal, Illinois 61761
$195,000
|
Sold
|
|
| Status: | Closed |
| Sqft: | 2,161 |
| Cost/Sqft: | $93 |
| Beds: | 4 |
| Baths: | 4 |
| Year Built: | 1995 |
| Property Taxes: | $4,552 |
| Days On Market: | 5694 |
| Lot Size: | 0,00 |
Description
Nestled on a quiet street in Pinehurst, this well maintained 2 story will draw you in with the curb appeal and WOW you when you step in the door! Huge front entry leads into a beautiful open floor plan complete with hardwood floors, 4 bedooms, 2 full and 2 half baths, and a finished basement (w/ surround sound)! The large kitchen is perfect for entertaining and overlooks the lush fenced yard beckoning you to play in the garden. Beautiful gas fireplace w/ brick surround! Must see!
Property Specifics
| Single Family | |
| — | |
| Traditional | |
| 1995 | |
| Partial | |
| — | |
| No | |
| — |
| Mc Lean | |
| Pinehurst- Normal | |
| — / Not Applicable | |
| — | |
| Public | |
| Public Sewer | |
| 10191221 | |
| 1422255007 |
Nearby Schools
| NAME: | DISTRICT: | DISTANCE: | |
|---|---|---|---|
|
Grade School
Prairieland Elementary |
5 | — | |
|
Middle School
Parkside Jr High |
5 | Not in DB | |
|
High School
Normal Community West High Schoo |
5 | Not in DB | |
Property History
| DATE: | EVENT: | PRICE: | SOURCE: |
|---|---|---|---|
| 15 Oct, 2010 | Sold | $195,000 | MRED MLS |
| 15 Aug, 2010 | Under contract | $199,900 | MRED MLS |
| 30 Jul, 2010 | Listed for sale | $199,900 | MRED MLS |
| 9 Mar, 2011 | Sold | $196,000 | MRED MLS |
| 23 Jan, 2011 | Under contract | $199,900 | MRED MLS |
| 11 Nov, 2010 | Listed for sale | $199,900 | MRED MLS |
Room Specifics
Total Bedrooms: 4
Bedrooms Above Ground: 4
Bedrooms Below Ground: 0
Dimensions: —
Floor Type: Carpet
Dimensions: —
Floor Type: Carpet
Dimensions: —
Floor Type: Carpet
Full Bathrooms: 4
Bathroom Amenities: Garden Tub
Bathroom in Basement: 1
Rooms: Other Room,Family Room,Foyer
Basement Description: Crawl,Finished
Other Specifics
| 2 | |
| — | |
| — | |
| Patio, Deck, Porch | |
| Fenced Yard,Mature Trees,Landscaped | |
| 66 X 101 | |
| — | |
| Full | |
| Walk-In Closet(s) | |
| Dishwasher, Refrigerator, Range, Washer, Dryer, Microwave | |
| Not in DB | |
| — | |
| — | |
| — | |
| Gas Log, Attached Fireplace Doors/Screen |
Tax History
| Year | Property Taxes |
|---|---|
| 2010 | $4,552 |
| 2011 | $4,551 |
Contact Agent
Nearby Similar Homes
Nearby Sold Comparables
Contact Agent
Listing Provided By
Coldwell Banker The Real Estate Group











