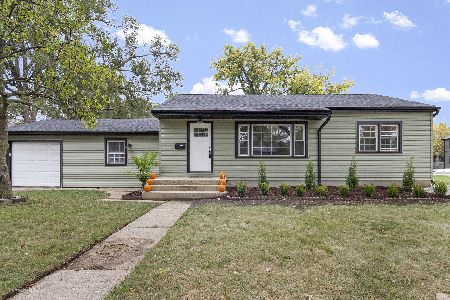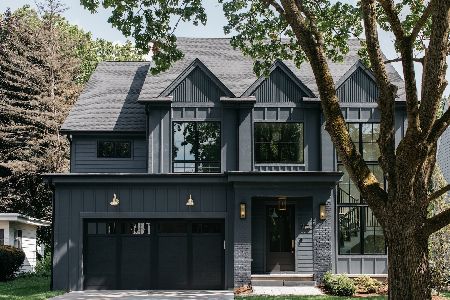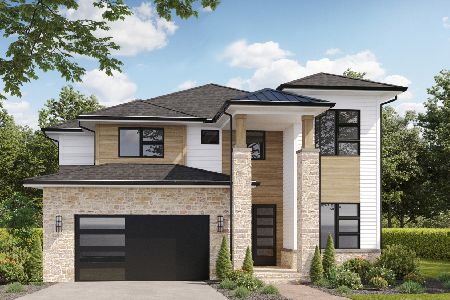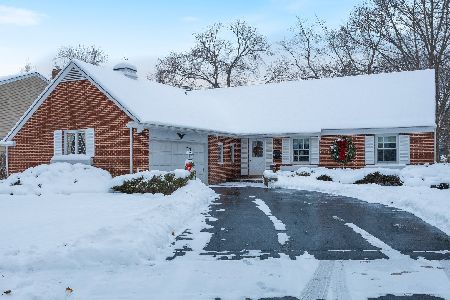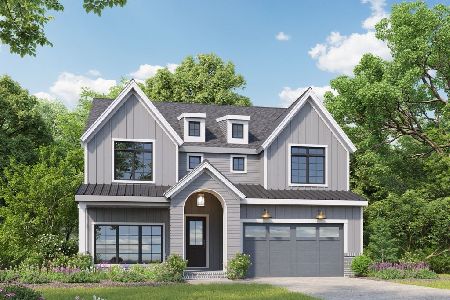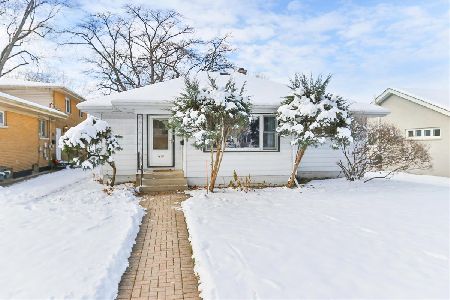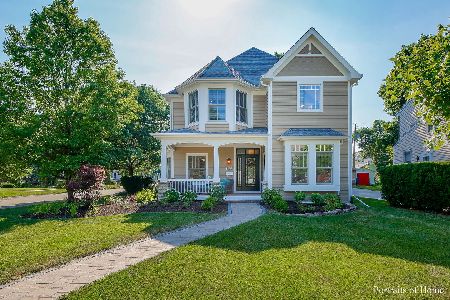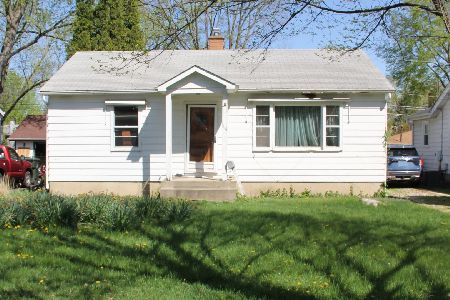1105 Main Street, Naperville, Illinois 60563
$625,000
|
Sold
|
|
| Status: | Closed |
| Sqft: | 2,956 |
| Cost/Sqft: | $220 |
| Beds: | 4 |
| Baths: | 5 |
| Year Built: | 2003 |
| Property Taxes: | $13,954 |
| Days On Market: | 2708 |
| Lot Size: | 0,15 |
Description
PRIME Northside Naperville Location in Dist 203 | Corner lot Curb appeal on this Custom home with 9' ceilings & hardwood 1st & 2nd floors | Spacious kitchen with White Cabinetry, new subway backsplash, granite, stainless appliances & large eating area | Fresh Paint & Updates throughout | Expansive master w/ sitting area, volume ceilings & bath | Very spacious secondary bedrooms, all with bathroom access & large closets | Very nicely finished basement with wet bar, rec rooms, den/office and full bath | Location can't be beat: Walk to train, shopping & town, saybrook pool, and 203 schools | Welcome Home!
Property Specifics
| Single Family | |
| — | |
| Other | |
| 2003 | |
| Full | |
| — | |
| No | |
| 0.15 |
| Du Page | |
| — | |
| 0 / Not Applicable | |
| None | |
| Lake Michigan | |
| Public Sewer | |
| 10018783 | |
| 0712413015 |
Nearby Schools
| NAME: | DISTRICT: | DISTANCE: | |
|---|---|---|---|
|
Grade School
Mill Street Elementary School |
203 | — | |
|
Middle School
Jefferson Junior High School |
203 | Not in DB | |
|
High School
Naperville North High School |
203 | Not in DB | |
Property History
| DATE: | EVENT: | PRICE: | SOURCE: |
|---|---|---|---|
| 14 Jul, 2010 | Sold | $540,000 | MRED MLS |
| 21 Jun, 2010 | Under contract | $569,900 | MRED MLS |
| — | Last price change | $579,900 | MRED MLS |
| 8 Mar, 2010 | Listed for sale | $619,900 | MRED MLS |
| 27 Sep, 2018 | Sold | $625,000 | MRED MLS |
| 14 Aug, 2018 | Under contract | $649,900 | MRED MLS |
| 15 Jul, 2018 | Listed for sale | $649,900 | MRED MLS |
| 31 Aug, 2020 | Sold | $687,500 | MRED MLS |
| 20 Jul, 2020 | Under contract | $700,000 | MRED MLS |
| 7 Jul, 2020 | Listed for sale | $700,000 | MRED MLS |
Room Specifics
Total Bedrooms: 4
Bedrooms Above Ground: 4
Bedrooms Below Ground: 0
Dimensions: —
Floor Type: Hardwood
Dimensions: —
Floor Type: Hardwood
Dimensions: —
Floor Type: Hardwood
Full Bathrooms: 5
Bathroom Amenities: —
Bathroom in Basement: 1
Rooms: Breakfast Room,Sitting Room,Office,Recreation Room,Play Room,Mud Room
Basement Description: Finished
Other Specifics
| 2 | |
| Concrete Perimeter | |
| Asphalt | |
| Patio | |
| Corner Lot | |
| 50X132 | |
| — | |
| Full | |
| Bar-Wet, Hardwood Floors, First Floor Laundry | |
| Range, Microwave, Dishwasher, Refrigerator, Washer, Dryer, Disposal | |
| Not in DB | |
| Street Lights, Street Paved | |
| — | |
| — | |
| — |
Tax History
| Year | Property Taxes |
|---|---|
| 2010 | $12,220 |
| 2018 | $13,954 |
| 2020 | $13,262 |
Contact Agent
Nearby Similar Homes
Nearby Sold Comparables
Contact Agent
Listing Provided By
john greene, Realtor

