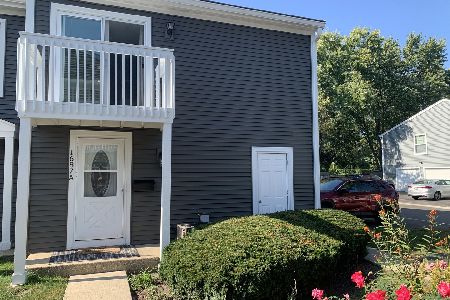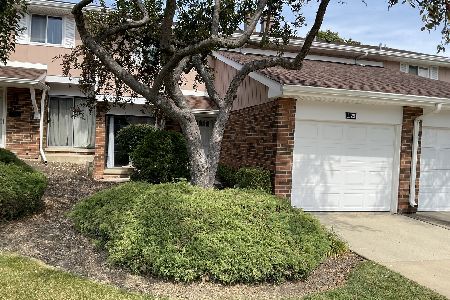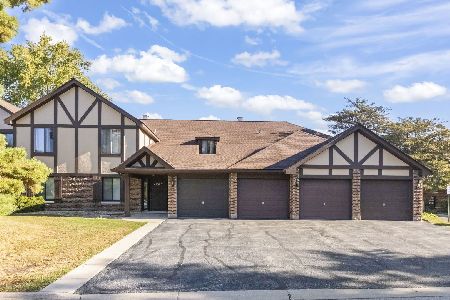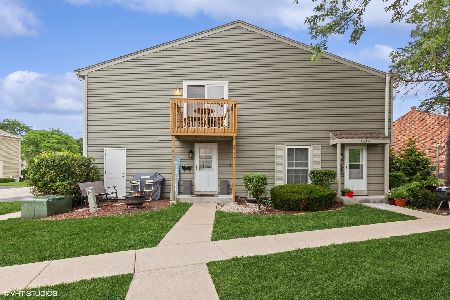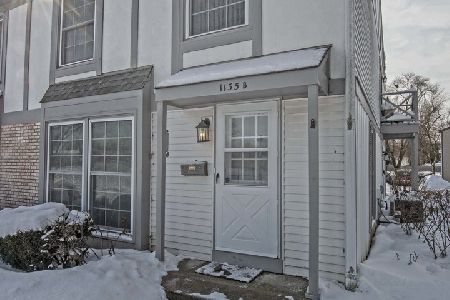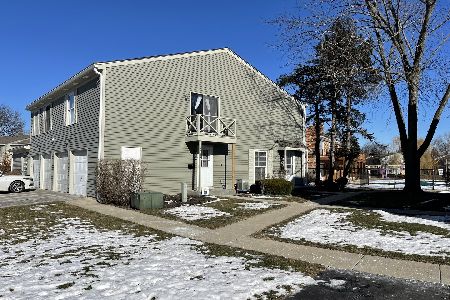1105 Mount Vernon Court, Wheaton, Illinois 60189
$155,000
|
Sold
|
|
| Status: | Closed |
| Sqft: | 968 |
| Cost/Sqft: | $160 |
| Beds: | 2 |
| Baths: | 1 |
| Year Built: | 1974 |
| Property Taxes: | $2,708 |
| Days On Market: | 1819 |
| Lot Size: | 0,00 |
Description
Fabulous penthouse with private entrance and attached garage! This open layout enjoys a sunny and spacious living room which opens to the dining area. Sliding glass doors lead to the charming balcony with a view of the pond. Gorgeous kitchen with LVF flooring, granite counter tops and stainless appliances. New dishwasher (2019) and full size washer and dryer (2019). Roomy master bedroom with 8 x 5 walk-in closet. Bath has tiled shower, ceramic flooring, new faucet and large linen closet with new door (2020). New flooring throughout in 2017. Stunning new red oak stairs (2020). H2O HTR 2017. Highly sought after oversized attached garage. Lovely grounds with mature trees. Walk to the pool or tennis courts. Wonderful Wheaton location, near top-rated schools, shopping and transportation. A great place to call home.
Property Specifics
| Condos/Townhomes | |
| 1 | |
| — | |
| 1974 | |
| None | |
| SECOND FLOOR RANCH | |
| No | |
| — |
| Du Page | |
| Heritage Lake Estates | |
| 202 / Monthly | |
| Insurance,Clubhouse,Pool,Exterior Maintenance,Lawn Care,Scavenger,Snow Removal | |
| Lake Michigan | |
| Public Sewer | |
| 10915599 | |
| 0527106083 |
Nearby Schools
| NAME: | DISTRICT: | DISTANCE: | |
|---|---|---|---|
|
Grade School
Lincoln Elementary School |
200 | — | |
|
Middle School
Edison Middle School |
200 | Not in DB | |
|
High School
Wheaton Warrenville South H S |
200 | Not in DB | |
Property History
| DATE: | EVENT: | PRICE: | SOURCE: |
|---|---|---|---|
| 30 Nov, 2020 | Sold | $155,000 | MRED MLS |
| 26 Oct, 2020 | Under contract | $155,000 | MRED MLS |
| 23 Oct, 2020 | Listed for sale | $155,000 | MRED MLS |
| 13 Oct, 2023 | Sold | $215,000 | MRED MLS |
| 19 Aug, 2023 | Under contract | $215,000 | MRED MLS |
| 2 Aug, 2023 | Listed for sale | $215,000 | MRED MLS |
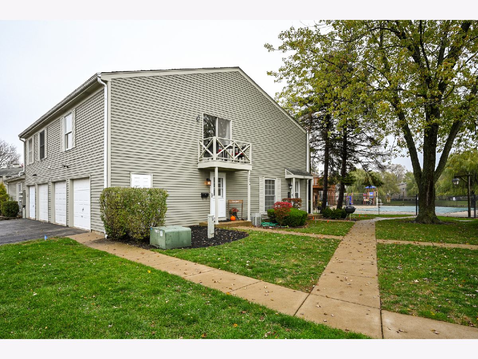
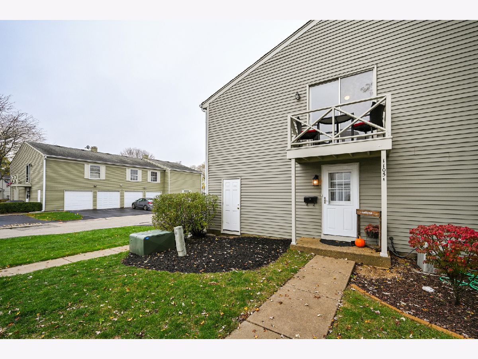
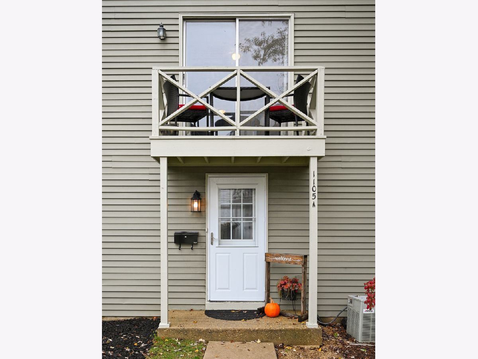
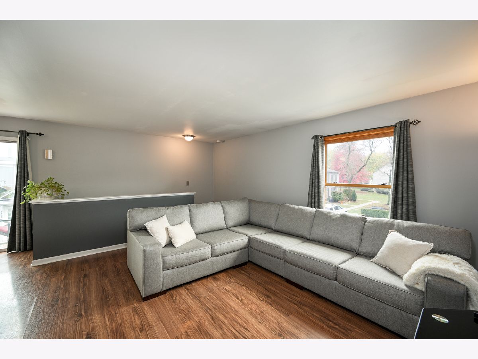
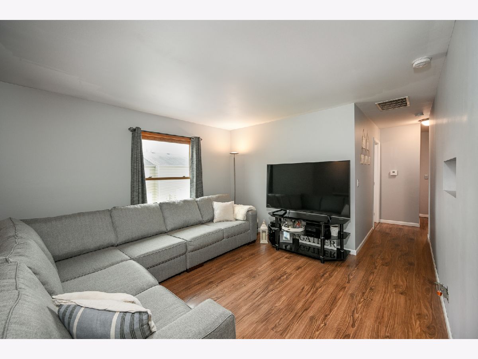
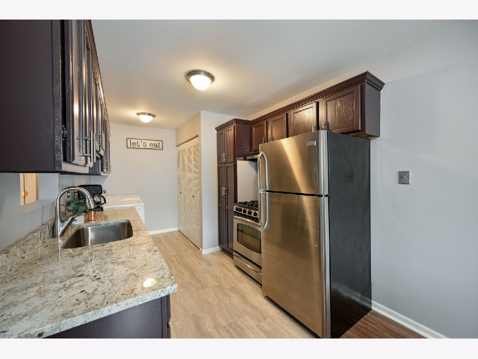
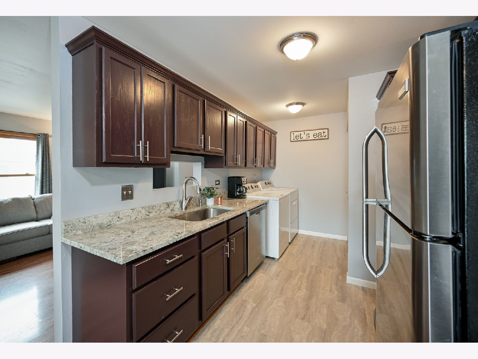
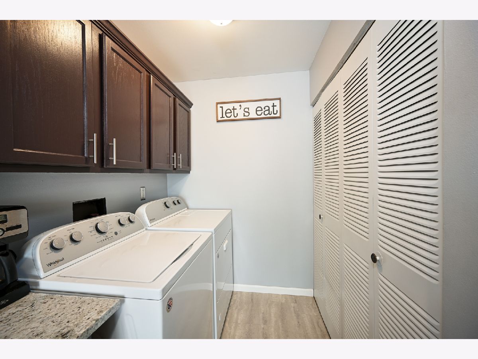
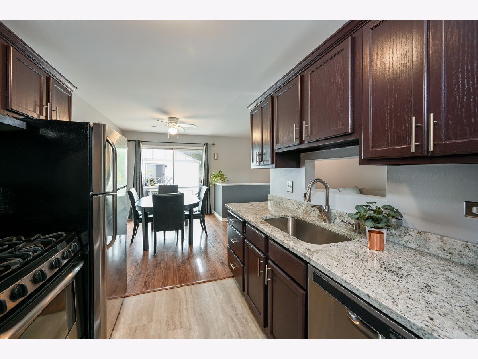
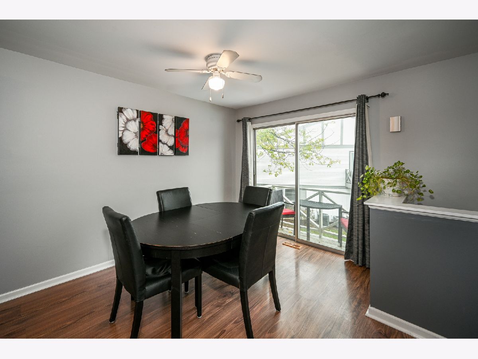
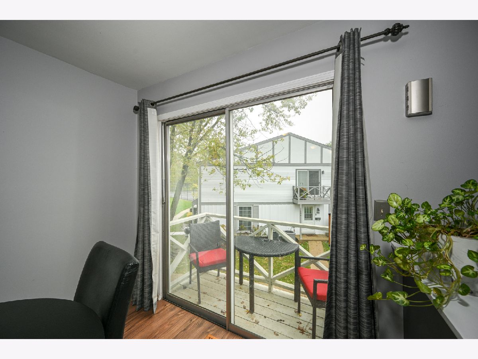
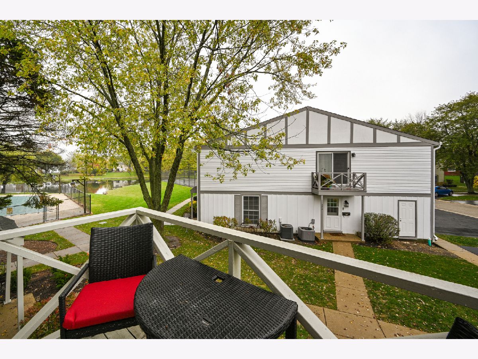
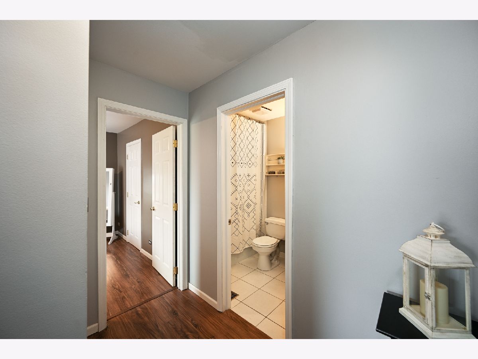
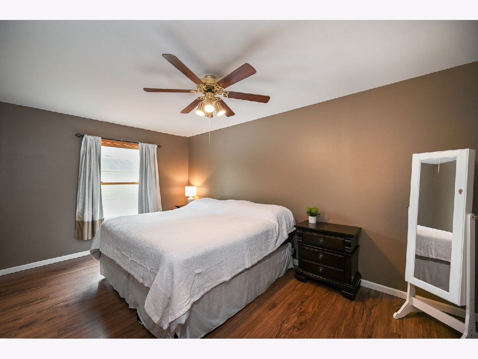
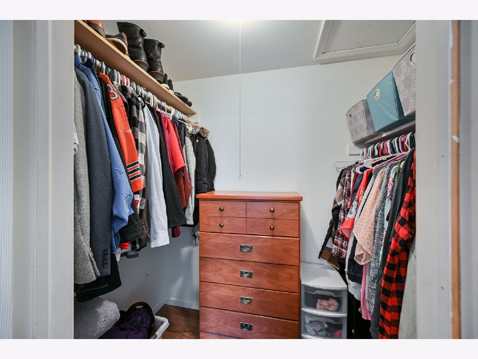
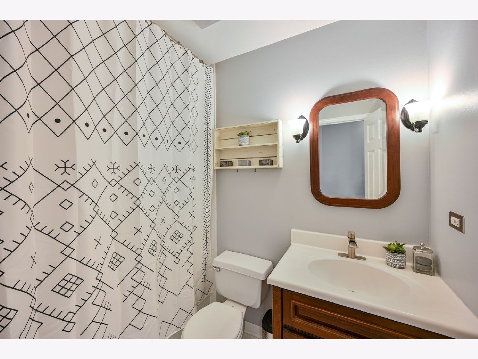
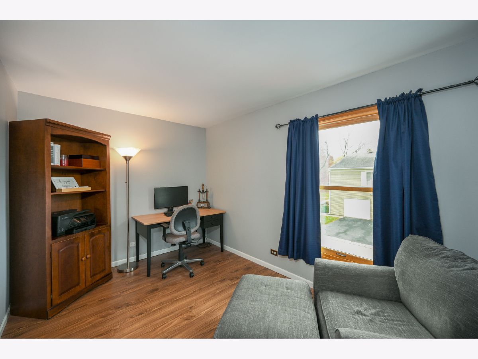
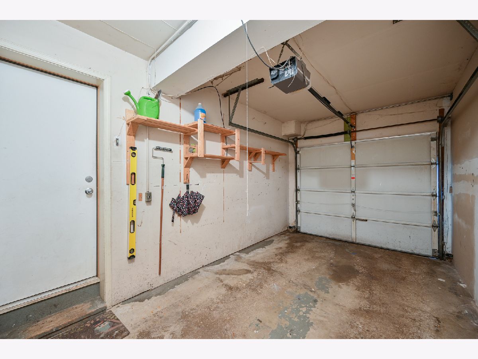
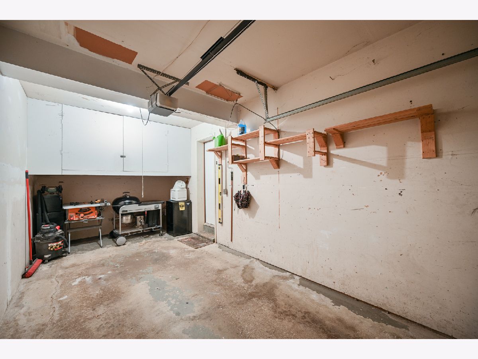
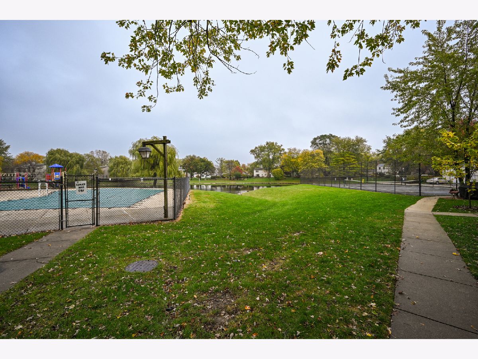
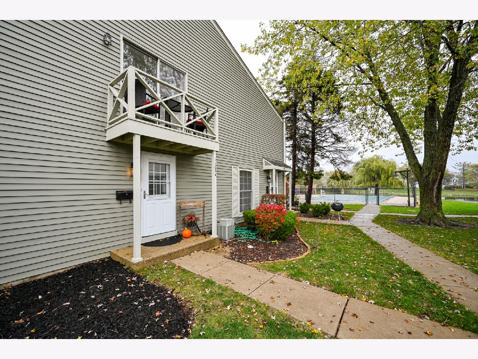
Room Specifics
Total Bedrooms: 2
Bedrooms Above Ground: 2
Bedrooms Below Ground: 0
Dimensions: —
Floor Type: Wood Laminate
Full Bathrooms: 1
Bathroom Amenities: —
Bathroom in Basement: 0
Rooms: No additional rooms
Basement Description: None
Other Specifics
| 1 | |
| Concrete Perimeter | |
| Asphalt | |
| Balcony, End Unit | |
| Landscaped,Pond(s),Water View,Mature Trees,Sidewalks,Streetlights | |
| COMMON | |
| — | |
| None | |
| Wood Laminate Floors, Laundry Hook-Up in Unit, Walk-In Closet(s), Granite Counters, Some Storm Doors | |
| Range, Dishwasher, Refrigerator, Washer, Dryer, Stainless Steel Appliance(s), Range Hood | |
| Not in DB | |
| — | |
| — | |
| Park, Party Room, Pool, Ceiling Fan, Clubhouse, Water View | |
| — |
Tax History
| Year | Property Taxes |
|---|---|
| 2020 | $2,708 |
| 2023 | $3,083 |
Contact Agent
Nearby Similar Homes
Nearby Sold Comparables
Contact Agent
Listing Provided By
J.W. Reedy Realty



