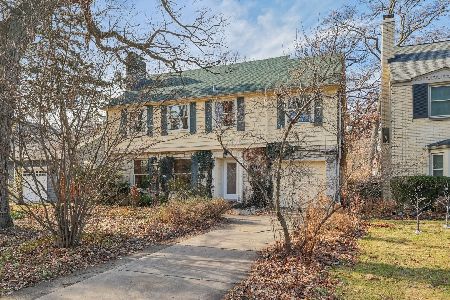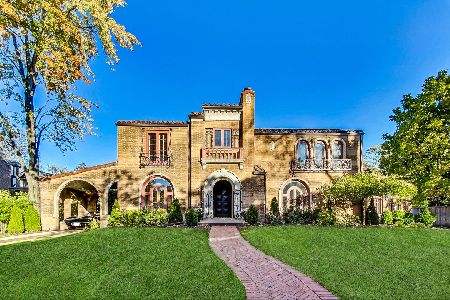1105 Park Avenue, River Forest, Illinois 60305
$1,825,000
|
Sold
|
|
| Status: | Closed |
| Sqft: | 6,269 |
| Cost/Sqft: | $319 |
| Beds: | 5 |
| Baths: | 6 |
| Year Built: | 1933 |
| Property Taxes: | $42,427 |
| Days On Market: | 2150 |
| Lot Size: | 0,84 |
Description
Completely renovated River Forest Estate positioned on a massive 200 X 188 lot. Plenty of room to add a pool, sport court and/or a putting green? This home has over 6000 square feet of living space with all modern amenities in an elegant & traditional home. Awesome state of the art kitchen barely used with convenient open family room, formal dining room, sunken living room, wood-paneled office, luxurious master suite, 2 laundry rooms, fabulous mud room & attached heated 3 car garage. 5 large bedrooms with 4.2 baths is the perfect combination of comfort and class! Kitchen and living room wired with surround sound. Finished 3rd floor currently used as a playroom. Basement is finished and complete with exercise room, custom full bar with refrigerator, dishwasher and microwave great for entertaining! Walk to all schools, metra, parks, restaurants & more!
Property Specifics
| Single Family | |
| — | |
| Tudor | |
| 1933 | |
| Full | |
| — | |
| No | |
| 0.84 |
| Cook | |
| — | |
| 0 / Not Applicable | |
| None | |
| Lake Michigan | |
| Public Sewer | |
| 10653367 | |
| 15013030050000 |
Nearby Schools
| NAME: | DISTRICT: | DISTANCE: | |
|---|---|---|---|
|
Grade School
Willard Elementary School |
90 | — | |
|
Middle School
Roosevelt School |
90 | Not in DB | |
|
High School
Oak Park & River Forest High Sch |
200 | Not in DB | |
Property History
| DATE: | EVENT: | PRICE: | SOURCE: |
|---|---|---|---|
| 30 Oct, 2008 | Sold | $2,000,000 | MRED MLS |
| 12 Sep, 2008 | Under contract | $2,200,000 | MRED MLS |
| — | Last price change | $2,499,000 | MRED MLS |
| 4 Apr, 2008 | Listed for sale | $2,499,000 | MRED MLS |
| 22 Mar, 2021 | Sold | $1,825,000 | MRED MLS |
| 9 Jan, 2021 | Under contract | $1,999,000 | MRED MLS |
| 2 Mar, 2020 | Listed for sale | $1,999,000 | MRED MLS |
Room Specifics
Total Bedrooms: 5
Bedrooms Above Ground: 5
Bedrooms Below Ground: 0
Dimensions: —
Floor Type: Carpet
Dimensions: —
Floor Type: Carpet
Dimensions: —
Floor Type: Carpet
Dimensions: —
Floor Type: —
Full Bathrooms: 6
Bathroom Amenities: Separate Shower,Steam Shower,Double Sink
Bathroom in Basement: 1
Rooms: Attic,Bonus Room,Bedroom 5,Breakfast Room,Exercise Room,Foyer,Mud Room,Office,Pantry,Play Room,Recreation Room,Heated Sun Room
Basement Description: Finished
Other Specifics
| 3 | |
| — | |
| — | |
| Balcony, Patio | |
| — | |
| 200X188 | |
| Finished | |
| Full | |
| Skylight(s), Bar-Wet, Hardwood Floors, Heated Floors, First Floor Laundry, Second Floor Laundry | |
| Double Oven, Range, Microwave, Dishwasher, High End Refrigerator, Freezer, Washer, Dryer, Disposal, Indoor Grill, Stainless Steel Appliance(s), Wine Refrigerator | |
| Not in DB | |
| — | |
| — | |
| — | |
| — |
Tax History
| Year | Property Taxes |
|---|---|
| 2008 | $33,700 |
| 2021 | $42,427 |
Contact Agent
Nearby Similar Homes
Nearby Sold Comparables
Contact Agent
Listing Provided By
D'Aprile Properties










