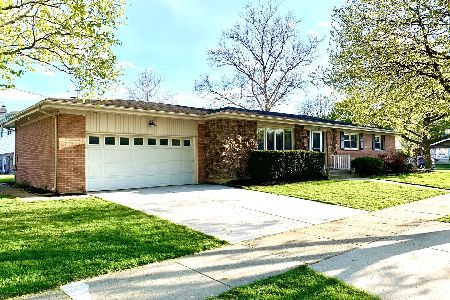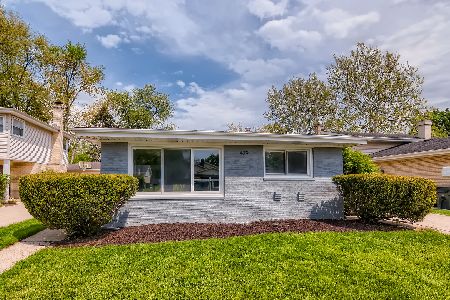1105 Park Street, Arlington Heights, Illinois 60005
$329,000
|
Sold
|
|
| Status: | Closed |
| Sqft: | 1,602 |
| Cost/Sqft: | $205 |
| Beds: | 3 |
| Baths: | 3 |
| Year Built: | 1970 |
| Property Taxes: | $7,504 |
| Days On Market: | 3483 |
| Lot Size: | 0,17 |
Description
Beautiful all brick ranch home ready for you. This home is the largest ranch in this price! You need to come and see it!All New Windows in 2000, Furnace and Humidifier 2006, Roof 2007, Kitchen remodel 2013-2014, Floors 2013. Home has a whole house generator set up ( generator itself is negotiable) and all new blown in insulation. Handsome hardwood floors, great room sizes and many updates. Large living room is open to the separate dining room. Great living space. Eat in kitchen with handsome oak cabinets and granite counters. Matching breakfast bar/table all new 2013. Master bedroom has a wall of closets and updated full bath. Tons of closets and storage. Wonderful Family room, 4th bedroom, full bath, hot tub and storage rooms in the lower level. Over 1600 sq ft. Fabulous schools!
Property Specifics
| Single Family | |
| — | |
| Ranch | |
| 1970 | |
| Full | |
| RANCH | |
| No | |
| 0.17 |
| Cook | |
| Arlington Manor | |
| 0 / Not Applicable | |
| None | |
| Lake Michigan | |
| Public Sewer | |
| 09284352 | |
| 03322340440000 |
Nearby Schools
| NAME: | DISTRICT: | DISTANCE: | |
|---|---|---|---|
|
Grade School
Dryden Elementary School |
25 | — | |
|
Middle School
South Middle School |
25 | Not in DB | |
|
High School
Prospect High School |
214 | Not in DB | |
Property History
| DATE: | EVENT: | PRICE: | SOURCE: |
|---|---|---|---|
| 10 Jan, 2017 | Sold | $329,000 | MRED MLS |
| 25 Nov, 2016 | Under contract | $329,000 | MRED MLS |
| — | Last price change | $340,000 | MRED MLS |
| 12 Jul, 2016 | Listed for sale | $354,000 | MRED MLS |
| 10 Aug, 2020 | Sold | $357,000 | MRED MLS |
| 20 Jun, 2020 | Under contract | $369,000 | MRED MLS |
| — | Last price change | $379,000 | MRED MLS |
| 8 May, 2020 | Listed for sale | $379,000 | MRED MLS |
Room Specifics
Total Bedrooms: 4
Bedrooms Above Ground: 3
Bedrooms Below Ground: 1
Dimensions: —
Floor Type: Hardwood
Dimensions: —
Floor Type: Hardwood
Dimensions: —
Floor Type: Carpet
Full Bathrooms: 3
Bathroom Amenities: —
Bathroom in Basement: 1
Rooms: Storage,Other Room
Basement Description: Finished
Other Specifics
| 2 | |
| Concrete Perimeter | |
| Asphalt | |
| Patio | |
| Corner Lot | |
| 130X56 | |
| Unfinished | |
| Full | |
| Hot Tub, Hardwood Floors, First Floor Bedroom, First Floor Full Bath | |
| Range, Microwave, Dishwasher, Refrigerator, Washer, Dryer, Disposal | |
| Not in DB | |
| Sidewalks, Street Lights, Street Paved | |
| — | |
| — | |
| — |
Tax History
| Year | Property Taxes |
|---|---|
| 2017 | $7,504 |
| 2020 | $9,837 |
Contact Agent
Nearby Similar Homes
Nearby Sold Comparables
Contact Agent
Listing Provided By
Berkshire Hathaway HomeServices Starck Real Estate











