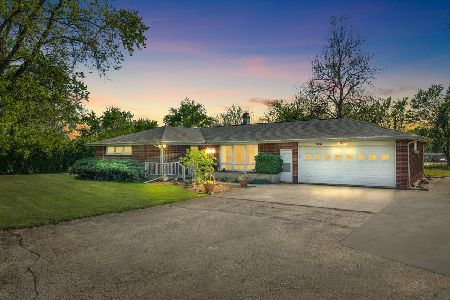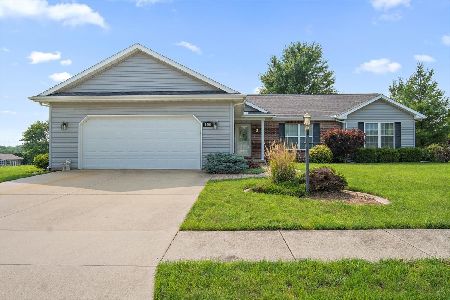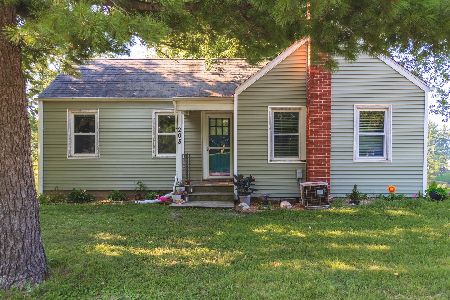1105 Peppertree Lane, Eureka, Illinois 61530
$138,000
|
Sold
|
|
| Status: | Closed |
| Sqft: | 1,140 |
| Cost/Sqft: | $125 |
| Beds: | 4 |
| Baths: | 3 |
| Year Built: | 1989 |
| Property Taxes: | $3,367 |
| Days On Market: | 3067 |
| Lot Size: | 0,00 |
Description
Beautiful home at end of street! Very quiet street, no neighbors on side, just a peaceful field! Newer roof, high end furnace, A/C, and water heater, peaceful fenced back yard with large deck and gazebo! Nice custom shed.
Property Specifics
| Single Family | |
| — | |
| Tri-Level,L Bi-Level | |
| 1989 | |
| None | |
| — | |
| No | |
| — |
| Woodford | |
| Eureka | |
| — / Not Applicable | |
| — | |
| Public | |
| Public Sewer | |
| 10208612 | |
| 1418402011 |
Nearby Schools
| NAME: | DISTRICT: | DISTANCE: | |
|---|---|---|---|
|
Grade School
Eureka Elementary |
140 | — | |
|
Middle School
Eureka Jr High |
140 | Not in DB | |
|
High School
Eureka High School |
140 | Not in DB | |
Property History
| DATE: | EVENT: | PRICE: | SOURCE: |
|---|---|---|---|
| 23 Apr, 2018 | Sold | $138,000 | MRED MLS |
| 19 Mar, 2018 | Under contract | $143,000 | MRED MLS |
| 13 Sep, 2017 | Listed for sale | $148,000 | MRED MLS |
Room Specifics
Total Bedrooms: 4
Bedrooms Above Ground: 4
Bedrooms Below Ground: 0
Dimensions: —
Floor Type: Carpet
Dimensions: —
Floor Type: Carpet
Dimensions: —
Floor Type: Vinyl
Full Bathrooms: 3
Bathroom Amenities: —
Bathroom in Basement: —
Rooms: —
Basement Description: Finished
Other Specifics
| 2 | |
| — | |
| — | |
| Patio, Deck | |
| Fenced Yard,Mature Trees,Landscaped | |
| 80X120 | |
| Interior Stair,Pull Down Stair | |
| Full | |
| First Floor Full Bath, Built-in Features | |
| Dishwasher, Refrigerator, Range, Washer, Dryer, Microwave | |
| Not in DB | |
| — | |
| — | |
| — | |
| Gas Log, Attached Fireplace Doors/Screen |
Tax History
| Year | Property Taxes |
|---|---|
| 2018 | $3,367 |
Contact Agent
Nearby Similar Homes
Contact Agent
Listing Provided By
Keller Williams - Bloomington






