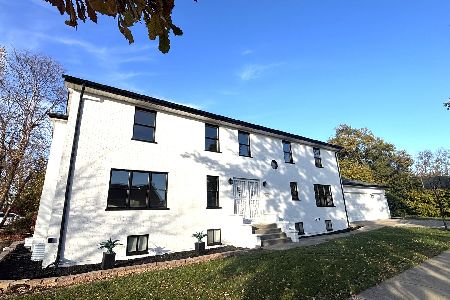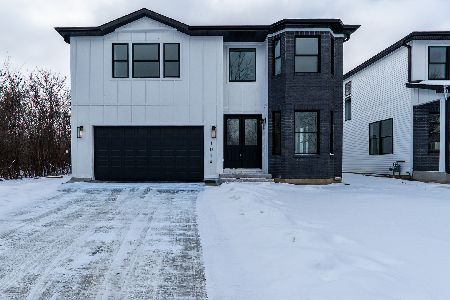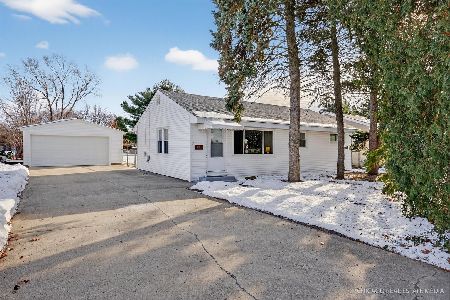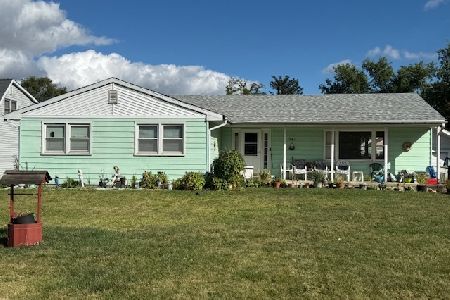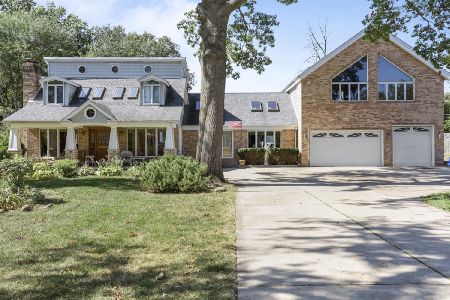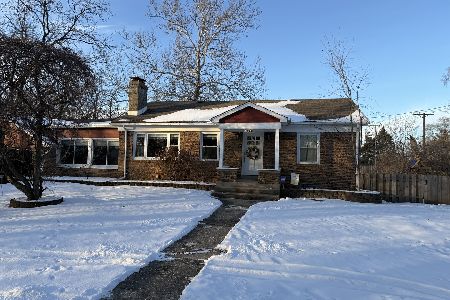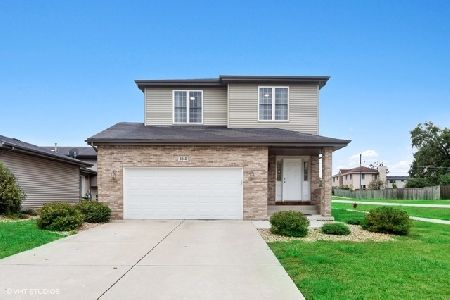1105 Princeton Avenue, Villa Park, Illinois 60181
$415,000
|
Sold
|
|
| Status: | Closed |
| Sqft: | 3,397 |
| Cost/Sqft: | $124 |
| Beds: | 4 |
| Baths: | 3 |
| Year Built: | 2007 |
| Property Taxes: | $9,163 |
| Days On Market: | 4294 |
| Lot Size: | 0,00 |
Description
Meticulously maintained throughout, this 3,400 SF brick colonial was built in 2007 and looks/feels as good as new. 4 beds, huge master w/ attached sitting rm/office, walk-in closets & master spa. Open kitchen w/ island, 1st flr fam rm w/ gas fp & sep eating area. Sep living and dining rms + 1st flr office/playroom. Att'd 3 car garage w/ epoxy floors & fenced yard. 9' ceilings in unfinished basement awaits ideas.
Property Specifics
| Single Family | |
| — | |
| Colonial | |
| 2007 | |
| Full | |
| COLONIAL | |
| No | |
| — |
| Du Page | |
| — | |
| 0 / Not Applicable | |
| None | |
| Lake Michigan,Public | |
| Public Sewer, Overhead Sewers | |
| 08628813 | |
| 0333406015 |
Nearby Schools
| NAME: | DISTRICT: | DISTANCE: | |
|---|---|---|---|
|
Grade School
Fullerton Elementary School |
4 | — | |
|
Middle School
Indian Trail Junior High School |
4 | Not in DB | |
|
High School
Addison Trail High School |
88 | Not in DB | |
Property History
| DATE: | EVENT: | PRICE: | SOURCE: |
|---|---|---|---|
| 28 Feb, 2011 | Sold | $445,000 | MRED MLS |
| 7 Feb, 2010 | Under contract | $475,000 | MRED MLS |
| — | Last price change | $499,400 | MRED MLS |
| 26 Oct, 2009 | Listed for sale | $519,900 | MRED MLS |
| 11 Sep, 2014 | Sold | $415,000 | MRED MLS |
| 24 Jun, 2014 | Under contract | $420,000 | MRED MLS |
| 29 May, 2014 | Listed for sale | $420,000 | MRED MLS |
| 2 Jun, 2021 | Sold | $504,000 | MRED MLS |
| 9 Apr, 2021 | Under contract | $520,000 | MRED MLS |
| 5 Apr, 2021 | Listed for sale | $520,000 | MRED MLS |
Room Specifics
Total Bedrooms: 4
Bedrooms Above Ground: 4
Bedrooms Below Ground: 0
Dimensions: —
Floor Type: Carpet
Dimensions: —
Floor Type: Carpet
Dimensions: —
Floor Type: Carpet
Full Bathrooms: 3
Bathroom Amenities: Whirlpool,Separate Shower,Double Sink
Bathroom in Basement: 0
Rooms: Den,Foyer,Recreation Room,Sitting Room
Basement Description: Unfinished,Bathroom Rough-In
Other Specifics
| 3 | |
| Concrete Perimeter | |
| Concrete | |
| Patio | |
| Fenced Yard,Landscaped,Park Adjacent | |
| 50 X 171 | |
| Dormer | |
| Full | |
| Vaulted/Cathedral Ceilings, Skylight(s), Hardwood Floors, First Floor Laundry | |
| Range, Microwave, Dishwasher, High End Refrigerator, Washer, Dryer, Disposal, Stainless Steel Appliance(s) | |
| Not in DB | |
| — | |
| — | |
| — | |
| Gas Starter |
Tax History
| Year | Property Taxes |
|---|---|
| 2011 | $1,688 |
| 2014 | $9,163 |
| 2021 | $10,657 |
Contact Agent
Nearby Similar Homes
Nearby Sold Comparables
Contact Agent
Listing Provided By
Berkshire Hathaway HomeServices Prairie Path REALT

