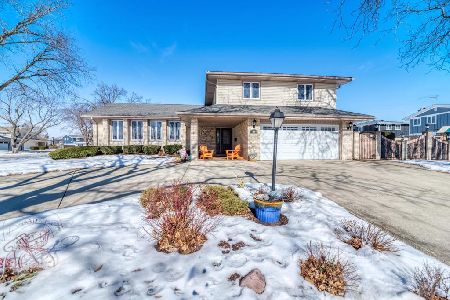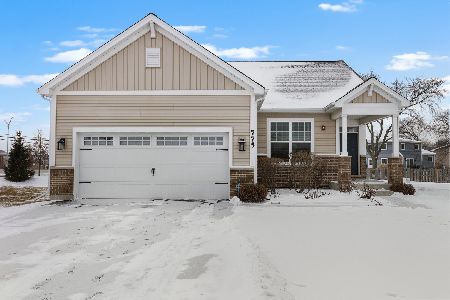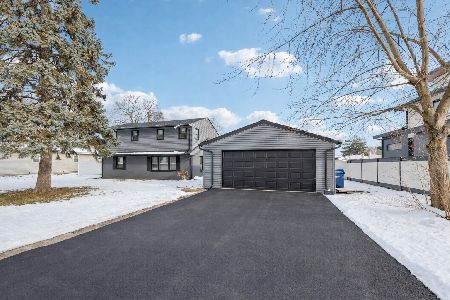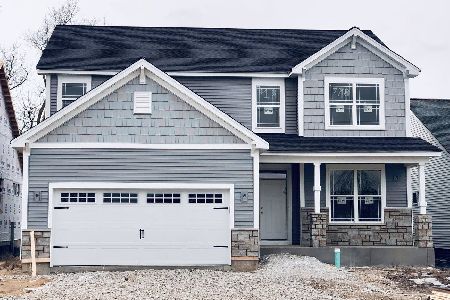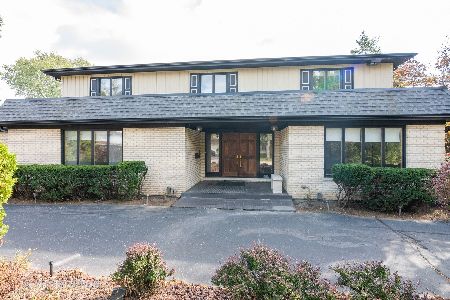1105 Rugeley Court, Addison, Illinois 60101
$320,000
|
Sold
|
|
| Status: | Closed |
| Sqft: | 2,400 |
| Cost/Sqft: | $137 |
| Beds: | 4 |
| Baths: | 3 |
| Year Built: | 1967 |
| Property Taxes: | $7,937 |
| Days On Market: | 4105 |
| Lot Size: | 0,25 |
Description
This nicely updated home in sought after Friars Cove comes w/many special feats. Cul-De-Sac location w/large yrd. Cstm front dr & ceramic tiled entry. Updated kitchen w/cherry cabs, porcelain tile flr, bay window, lrg eat-in area, dble oven, newer cook top & Sub Zero fridge. Wet bar w/furniture quality cabs & granite tops in fam rm. Solid oak doors throughout. Fin rec room in sub bsmt. Recent paint...move right in!
Property Specifics
| Single Family | |
| — | |
| Quad Level | |
| 1967 | |
| Full | |
| — | |
| No | |
| 0.25 |
| Du Page | |
| Friars Cove | |
| 0 / Not Applicable | |
| None | |
| Lake Michigan | |
| Public Sewer | |
| 08797441 | |
| 0329101020 |
Property History
| DATE: | EVENT: | PRICE: | SOURCE: |
|---|---|---|---|
| 27 Feb, 2015 | Sold | $320,000 | MRED MLS |
| 29 Dec, 2014 | Under contract | $329,900 | MRED MLS |
| 4 Dec, 2014 | Listed for sale | $329,900 | MRED MLS |
Room Specifics
Total Bedrooms: 4
Bedrooms Above Ground: 4
Bedrooms Below Ground: 0
Dimensions: —
Floor Type: Carpet
Dimensions: —
Floor Type: Carpet
Dimensions: —
Floor Type: Carpet
Full Bathrooms: 3
Bathroom Amenities: Separate Shower
Bathroom in Basement: 0
Rooms: Eating Area,Foyer,Recreation Room
Basement Description: Partially Finished
Other Specifics
| 2 | |
| Concrete Perimeter | |
| Concrete | |
| Patio | |
| Cul-De-Sac | |
| 42X113X67X86X101 | |
| Pull Down Stair,Unfinished | |
| Full | |
| Vaulted/Cathedral Ceilings, Bar-Wet, Wood Laminate Floors | |
| Double Oven, Microwave, Dishwasher, Refrigerator, High End Refrigerator, Washer, Dryer, Disposal | |
| Not in DB | |
| Clubhouse, Pool, Sidewalks, Street Lights | |
| — | |
| — | |
| Gas Log |
Tax History
| Year | Property Taxes |
|---|---|
| 2015 | $7,937 |
Contact Agent
Nearby Similar Homes
Nearby Sold Comparables
Contact Agent
Listing Provided By
CENTURY 21 Sketch Book

