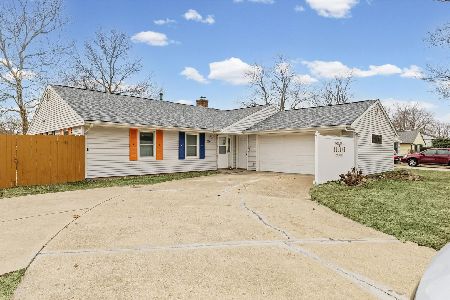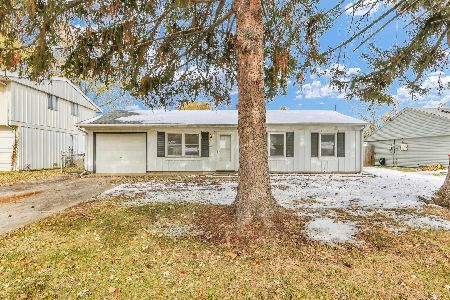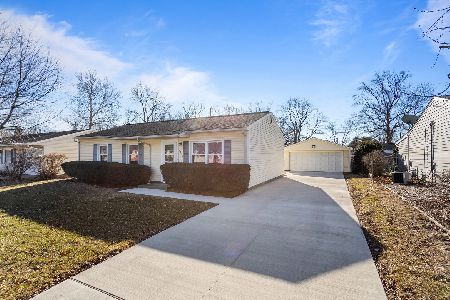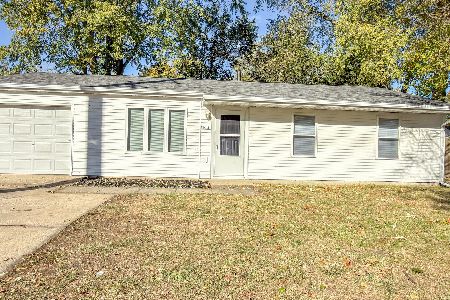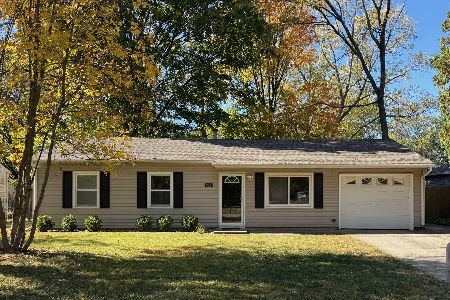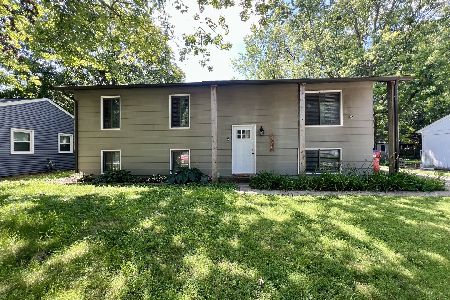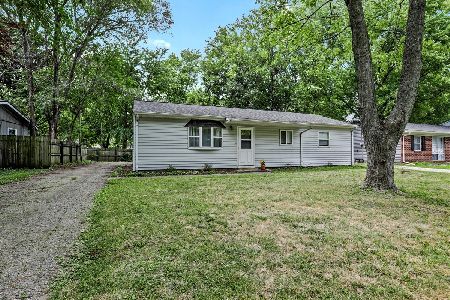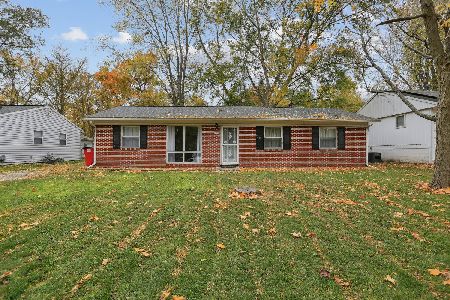1105 Scottsdale Drive, Champaign, Illinois 61821
$125,000
|
Sold
|
|
| Status: | Closed |
| Sqft: | 1,500 |
| Cost/Sqft: | $87 |
| Beds: | 3 |
| Baths: | 2 |
| Year Built: | 1961 |
| Property Taxes: | $2,866 |
| Days On Market: | 1650 |
| Lot Size: | 0,16 |
Description
With over 1500 square feet, this home offers two living spaces, 1.5 bathrooms, and a 2 car garage! You're welcomed into a comfortable living room with wood laminate flooring and a charming bay window. Down the hall are three comfortably-sized bedrooms and a full bathroom with tile shower and flooring. Kitchen features white cabinets, classic beadboard wainscotting, and plenty of countertop space. All kitchen appliances, including a gas stove, are included. The laundry area is conveniently located off the side-door entrance. Step down into the family room addition, perfect for gathering. Half bathroom is great for guests! Two-car garage features a built-in room with workbench that could be used for additional storage space or hobbies. Out back you'll find a fenced-in yard. Pre-inspection on file.
Property Specifics
| Single Family | |
| — | |
| Ranch | |
| 1961 | |
| None | |
| — | |
| No | |
| 0.16 |
| Champaign | |
| Holiday Park | |
| — / Not Applicable | |
| None | |
| Public | |
| Public Sewer | |
| 11149336 | |
| 442015328019 |
Nearby Schools
| NAME: | DISTRICT: | DISTANCE: | |
|---|---|---|---|
|
Grade School
Unit 4 Of Choice |
4 | — | |
|
Middle School
Champaign/middle Call Unit 4 351 |
4 | Not in DB | |
|
High School
Centennial High School |
4 | Not in DB | |
Property History
| DATE: | EVENT: | PRICE: | SOURCE: |
|---|---|---|---|
| 31 Jan, 2022 | Sold | $125,000 | MRED MLS |
| 31 Dec, 2021 | Under contract | $129,900 | MRED MLS |
| — | Last price change | $135,000 | MRED MLS |
| 30 Jul, 2021 | Listed for sale | $140,000 | MRED MLS |
| 1 Sep, 2022 | Sold | $133,500 | MRED MLS |
| 27 Jul, 2022 | Under contract | $134,900 | MRED MLS |
| 24 Jul, 2022 | Listed for sale | $134,900 | MRED MLS |
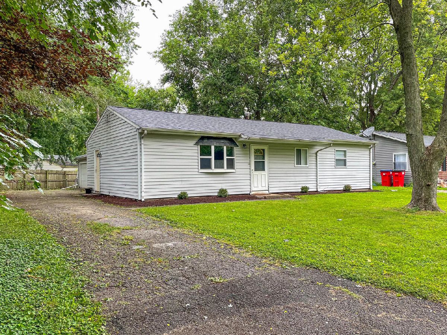
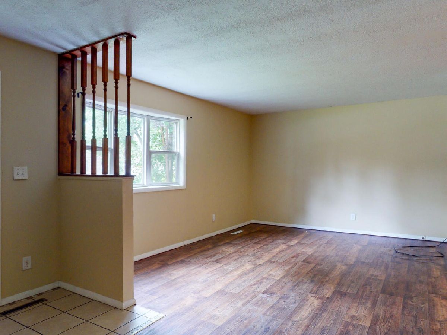
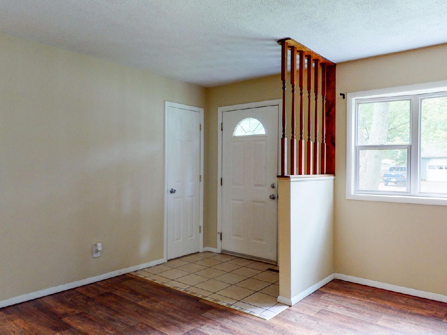
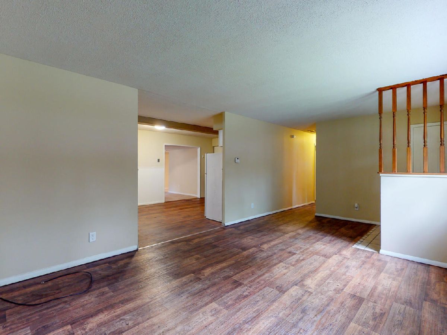
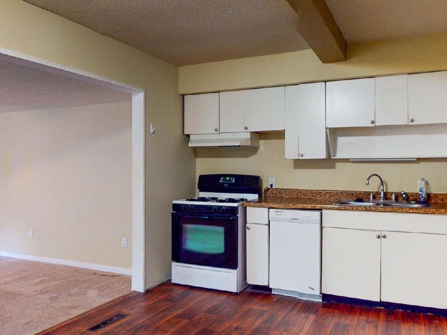
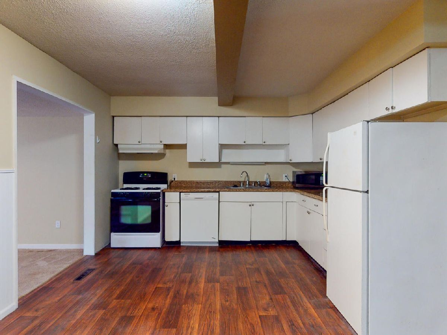
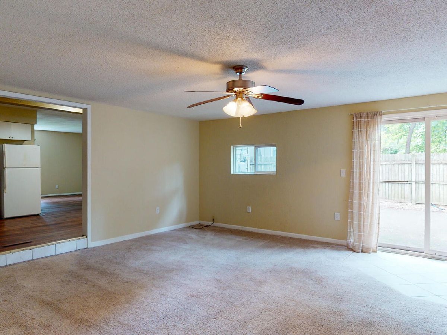
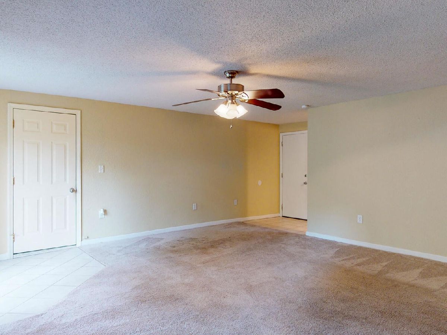
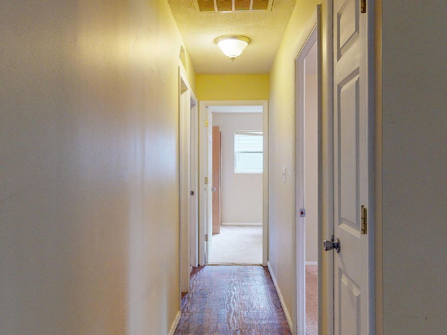
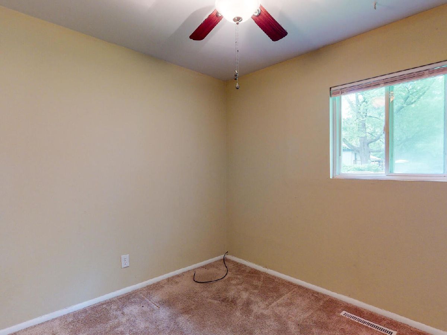
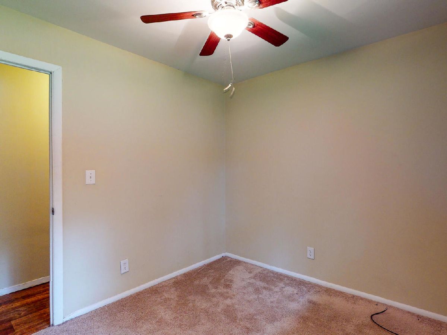
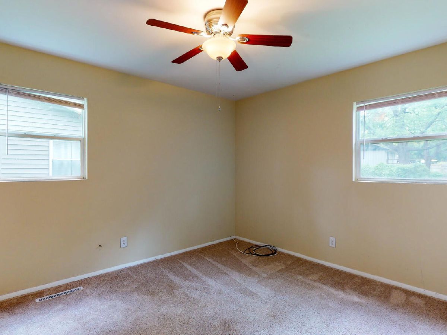
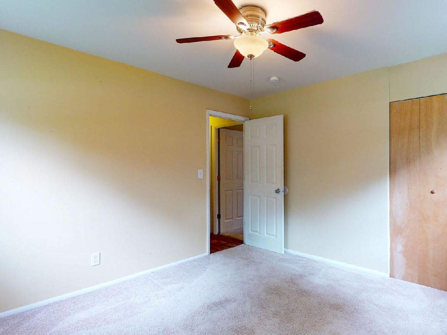
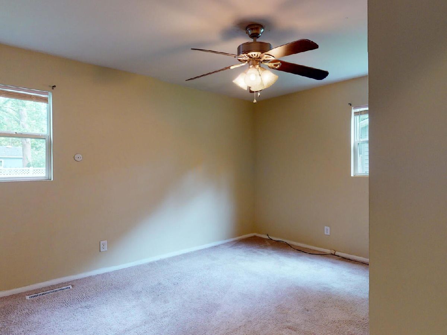
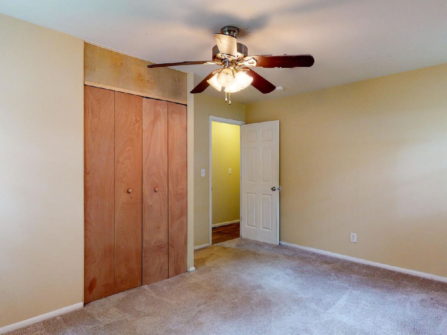
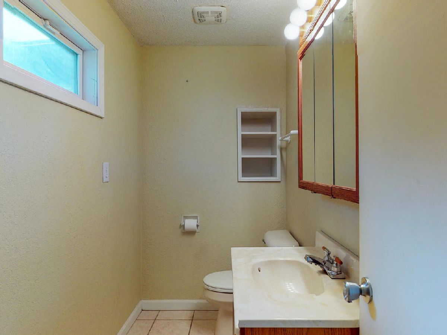
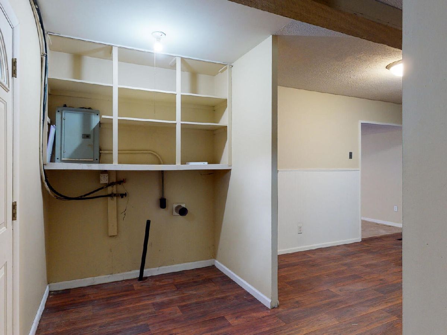
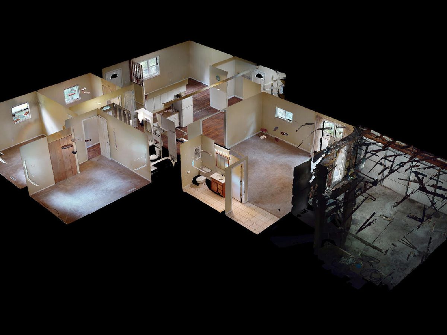
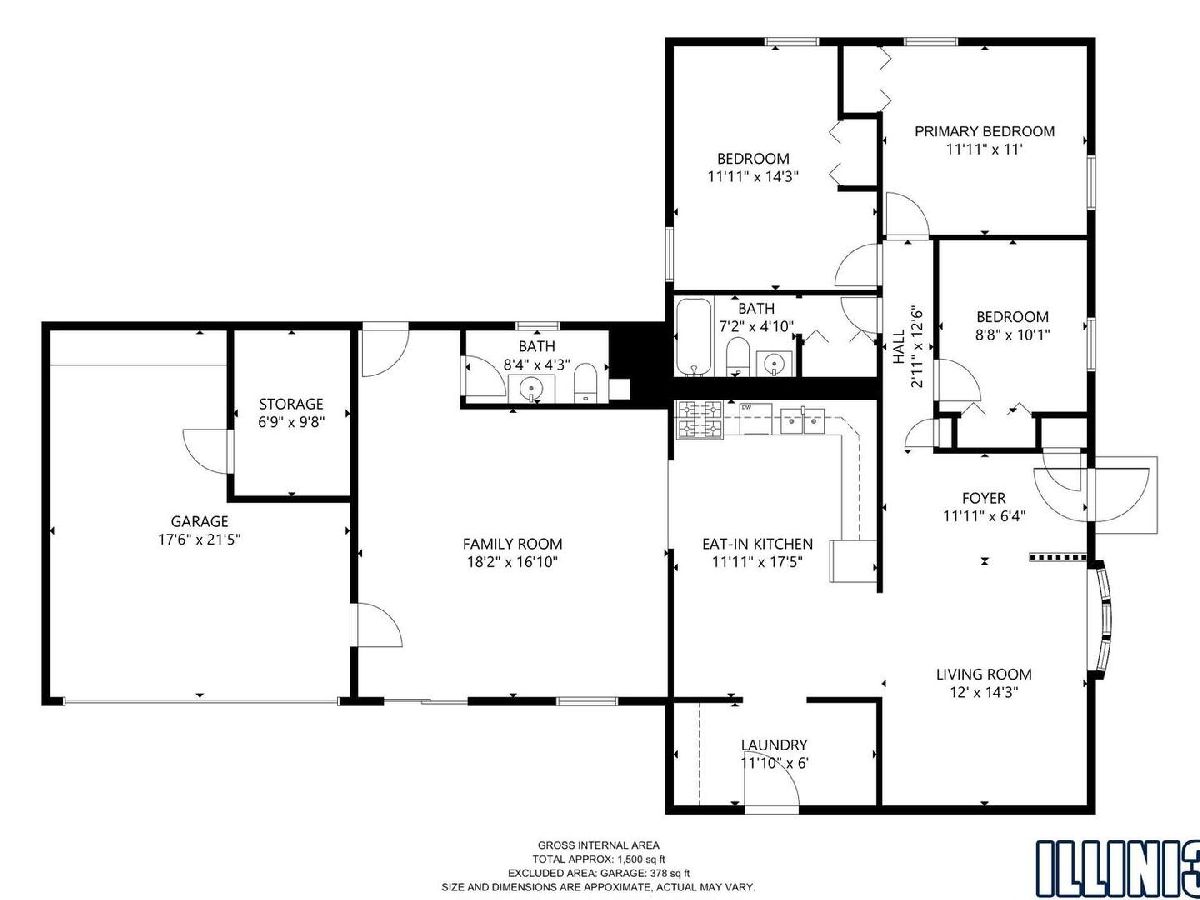
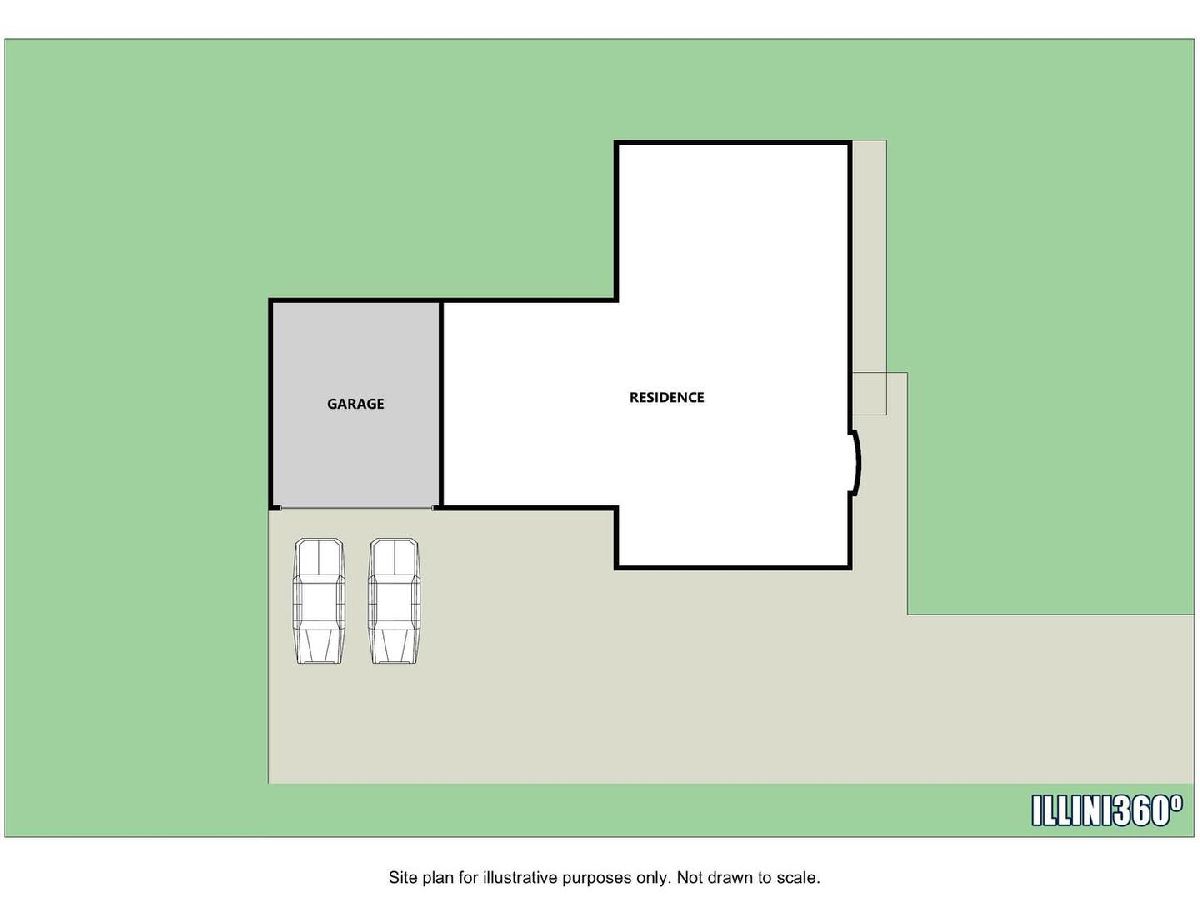
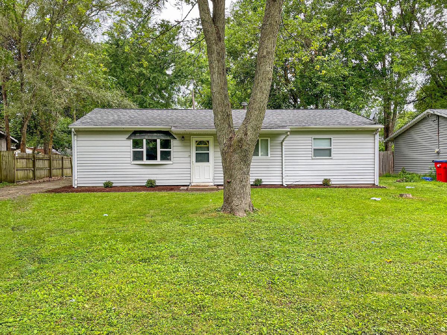
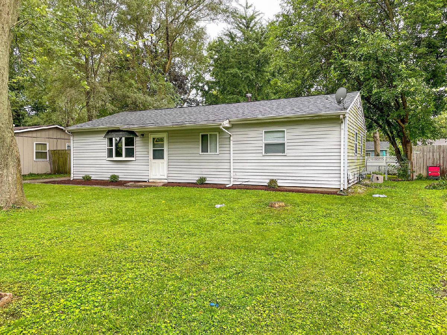
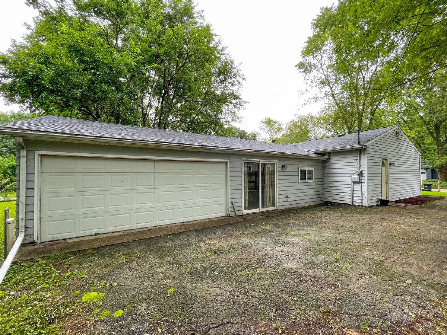
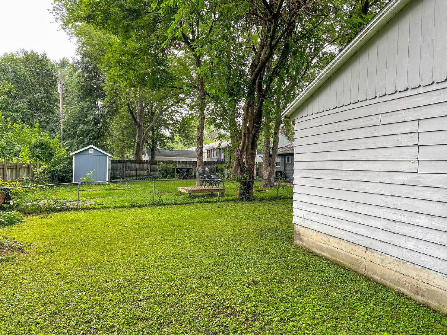
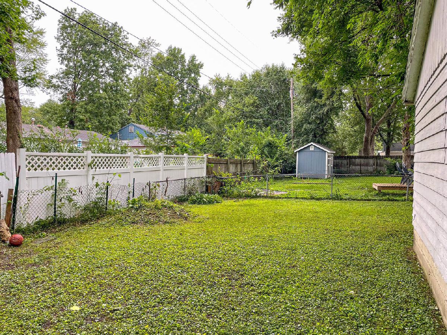
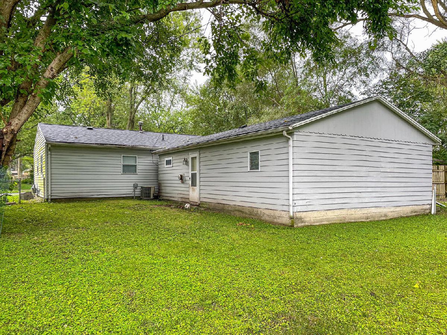
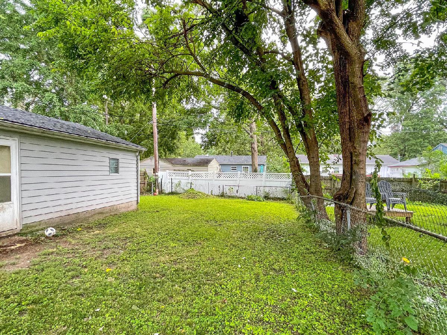
Room Specifics
Total Bedrooms: 3
Bedrooms Above Ground: 3
Bedrooms Below Ground: 0
Dimensions: —
Floor Type: Carpet
Dimensions: —
Floor Type: Carpet
Full Bathrooms: 2
Bathroom Amenities: —
Bathroom in Basement: 0
Rooms: No additional rooms
Basement Description: Slab
Other Specifics
| 2 | |
| Concrete Perimeter | |
| Asphalt | |
| — | |
| Fenced Yard | |
| 67 X 111 X 33.12 X 46.96 X | |
| — | |
| None | |
| Wood Laminate Floors, First Floor Bedroom, First Floor Laundry, First Floor Full Bath | |
| Range, Microwave, Dishwasher, Refrigerator, Range Hood | |
| Not in DB | |
| — | |
| — | |
| — | |
| — |
Tax History
| Year | Property Taxes |
|---|---|
| 2022 | $2,866 |
| 2022 | $2,930 |
Contact Agent
Nearby Similar Homes
Nearby Sold Comparables
Contact Agent
Listing Provided By
eXp Realty,LLC-Cha

