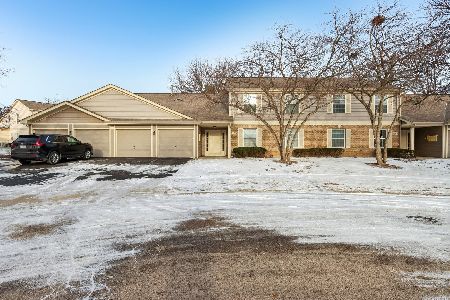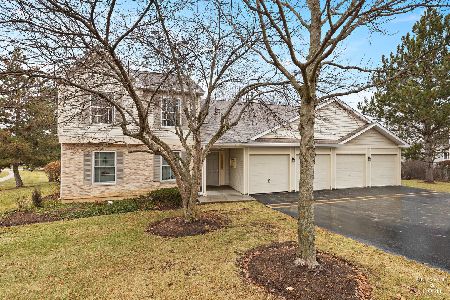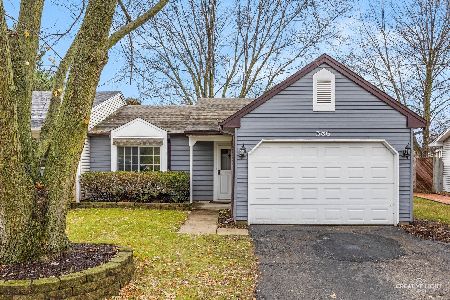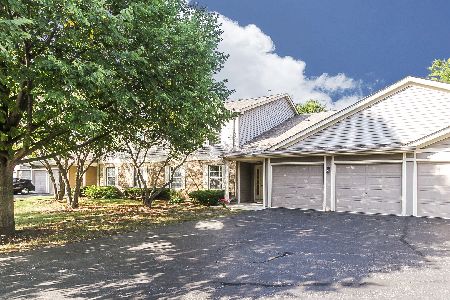1105 Stratford Court, Elgin, Illinois 60120
$170,000
|
Sold
|
|
| Status: | Closed |
| Sqft: | 900 |
| Cost/Sqft: | $178 |
| Beds: | 2 |
| Baths: | 2 |
| Year Built: | 1995 |
| Property Taxes: | $2,423 |
| Days On Market: | 1638 |
| Lot Size: | 0,00 |
Description
Why rent when you can own this beautifully updated condo!? This 1st floor unit has so much to offer with 2 bedrooms and 2 full baths, a beautiful eat-in kitchen with stainless steel appliances and granite countertops and engineered hardwood floors throughout! Both bathrooms have been updated in the last few years and the water heater and furnace are less than a year old! This condo also features its own in-unit laundry room, a private concrete patio off the kitchen and a 1 car garage. Schedule your showing today as this unit will not last long!
Property Specifics
| Condos/Townhomes | |
| 1 | |
| — | |
| 1995 | |
| None | |
| ARLINGTON | |
| No | |
| — |
| Cook | |
| Oakwood Hills | |
| 272 / Monthly | |
| Insurance,Exterior Maintenance,Lawn Care,Scavenger,Snow Removal | |
| Public | |
| Public Sewer | |
| 11172347 | |
| 06192100201005 |
Property History
| DATE: | EVENT: | PRICE: | SOURCE: |
|---|---|---|---|
| 2 Aug, 2007 | Sold | $165,500 | MRED MLS |
| 21 May, 2007 | Under contract | $165,500 | MRED MLS |
| 18 Apr, 2007 | Listed for sale | $165,500 | MRED MLS |
| 15 Dec, 2011 | Sold | $70,000 | MRED MLS |
| 31 Jul, 2011 | Under contract | $69,900 | MRED MLS |
| — | Last price change | $74,900 | MRED MLS |
| 17 Dec, 2010 | Listed for sale | $109,900 | MRED MLS |
| 17 Nov, 2016 | Sold | $117,500 | MRED MLS |
| 24 Sep, 2016 | Under contract | $117,900 | MRED MLS |
| 21 Sep, 2016 | Listed for sale | $117,900 | MRED MLS |
| 8 Sep, 2021 | Sold | $170,000 | MRED MLS |
| 5 Aug, 2021 | Under contract | $159,900 | MRED MLS |
| 2 Aug, 2021 | Listed for sale | $159,900 | MRED MLS |














Room Specifics
Total Bedrooms: 2
Bedrooms Above Ground: 2
Bedrooms Below Ground: 0
Dimensions: —
Floor Type: Hardwood
Full Bathrooms: 2
Bathroom Amenities: No Tub
Bathroom in Basement: 0
Rooms: No additional rooms
Basement Description: Slab,None
Other Specifics
| 1 | |
| Concrete Perimeter | |
| Asphalt | |
| Patio, Storms/Screens, End Unit | |
| Cul-De-Sac,Landscaped,Mature Trees,Sidewalks,Streetlights | |
| COMMON | |
| — | |
| Full | |
| Hardwood Floors, First Floor Bedroom, First Floor Laundry, First Floor Full Bath, Laundry Hook-Up in Unit, Walk-In Closet(s), Some Window Treatmnt, Drapes/Blinds, Granite Counters | |
| Range, Dishwasher, Refrigerator, Washer, Dryer, Disposal, Stainless Steel Appliance(s) | |
| Not in DB | |
| — | |
| — | |
| — | |
| Attached Fireplace Doors/Screen, Gas Log, Gas Starter |
Tax History
| Year | Property Taxes |
|---|---|
| 2007 | $1,952 |
| 2011 | $3,489 |
| 2016 | $1,954 |
| 2021 | $2,423 |
Contact Agent
Nearby Similar Homes
Nearby Sold Comparables
Contact Agent
Listing Provided By
O'Neil Property Group, LLC









