11050 Deer Haven Lane, Orland Park, Illinois 60467
$1,075,000
|
Sold
|
|
| Status: | Closed |
| Sqft: | 4,050 |
| Cost/Sqft: | $309 |
| Beds: | 4 |
| Baths: | 5 |
| Year Built: | 2020 |
| Property Taxes: | $21,944 |
| Days On Market: | 287 |
| Lot Size: | 0,00 |
Description
Truly one-of-a-kind in the local market! STUNNING brick and stone custom home - only ~5 years young - with features and upgrades galore in highly desirable Deer Haven of Orland Park. The gorgeous open-concept layout features a gourmet eat-in kitchen with a large island, stainless steel appliances, quartz countertops and a walk-in pantry. The kitchen flows seamlessly into the impressive and spacious two-story family room with fireplace - perfect for entertaining. The main level also features a separate office (or potential bedroom), elegant formal dining room and living room, both enhanced with wainscoting. A mud room and separate laundry room with sink provide added convenience. The custom oak staircase, with modern touches, leads you to the second floor featuring four bedrooms-three with walk-in closets and two with ensuite/adjoining baths. The luxurious primary suite features tray ceilings, dual walk-in closets, and a spa-inspired bath with dual sinks, quartz countertops, a custom shower and soaking tub. All bathrooms, including the main level hall bath and basement bath, boast quartz surfaces and upgraded finishes. The FINISHED BASEMENT adds approximately ~2,300 sq. ft of additional living and storage space - featuring a large recreation room with built-ins, beverage fridge, microwave, a 5th bedroom, full bath with walk-in shower and second laundry room with sink. Recent upgrades include: New roof (Oct. 2024); new gutters, fascia, downspouts; several new windows (March 2025); upgraded HVAC system with steam humidifier upstairs and additional humidifier on the main level; Cat 6 wiring throughout; fresh paint in hall bath, upstairs bedroom and basement laundry. Enjoy outdoor living on the spacious back patio overlooking the professionally landscaped fenced yard. Side-load 3-car garage and more! This very well maintained property is located on a cul-de-sac - just a short stroll to Deer Haven park! Enjoy the added convenience of being just minutes to shopping, dining, one of the three local Metra train stations and all Orland Park has to offer. Wow, what an absolutely beautiful, spacious place to call home! View the virtual tour!
Property Specifics
| Single Family | |
| — | |
| — | |
| 2020 | |
| — | |
| STUNNING BRICK & STONE CUS | |
| No | |
| — |
| Cook | |
| Deer Haven | |
| 0 / Not Applicable | |
| — | |
| — | |
| — | |
| 12348370 | |
| 27081050260000 |
Nearby Schools
| NAME: | DISTRICT: | DISTANCE: | |
|---|---|---|---|
|
Grade School
High Point School |
135 | — | |
|
Middle School
Orland Junior High School |
135 | Not in DB | |
|
High School
Carl Sandburg High School |
230 | Not in DB | |
Property History
| DATE: | EVENT: | PRICE: | SOURCE: |
|---|---|---|---|
| 31 Jul, 2025 | Sold | $1,075,000 | MRED MLS |
| 13 Jun, 2025 | Under contract | $1,250,000 | MRED MLS |
| 15 May, 2025 | Listed for sale | $1,250,000 | MRED MLS |

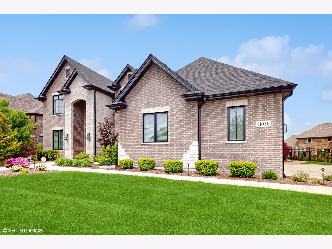
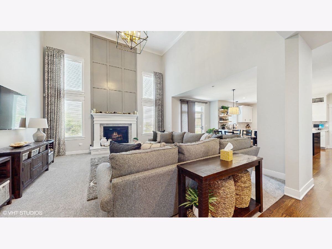
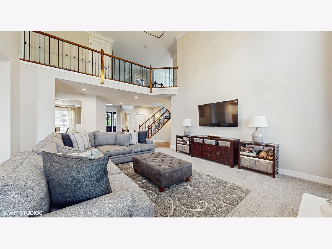
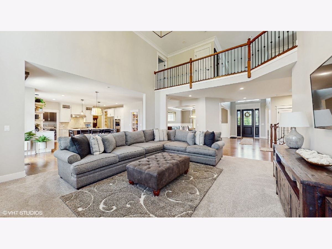
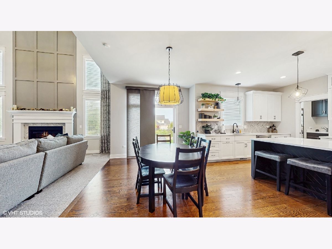
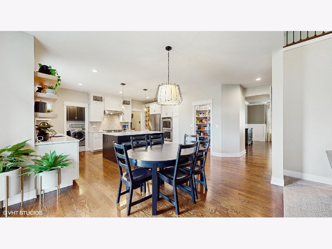
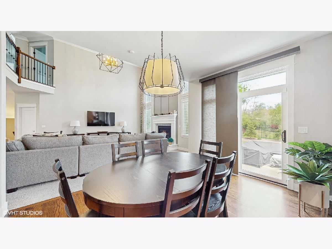
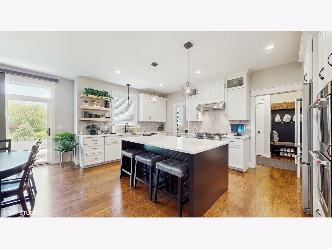
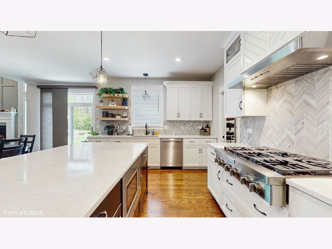
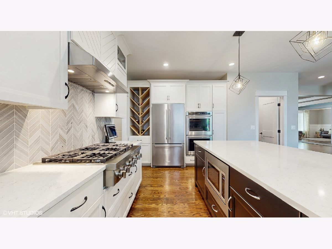
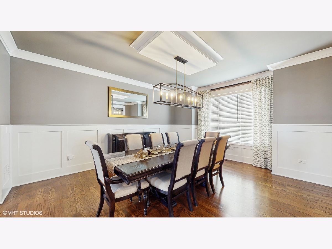
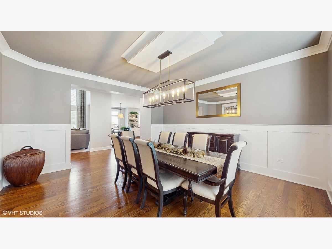
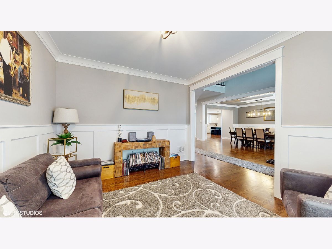
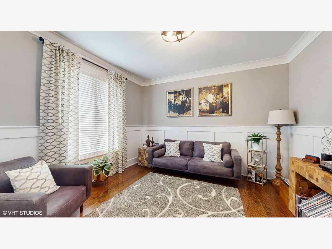
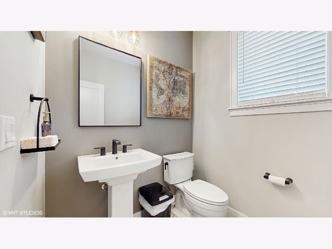
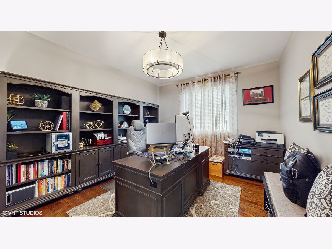
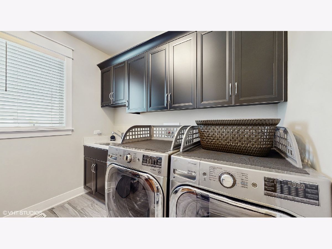
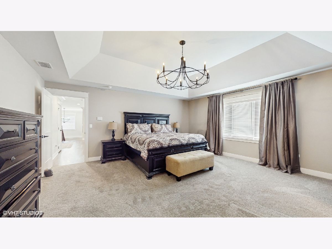
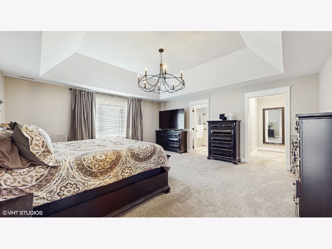
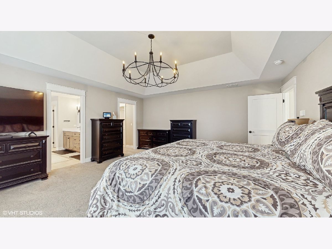
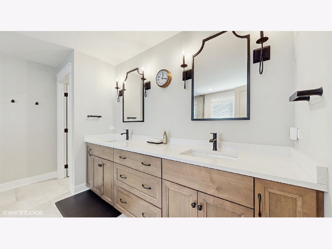
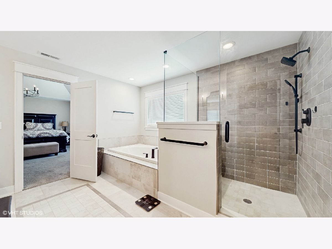
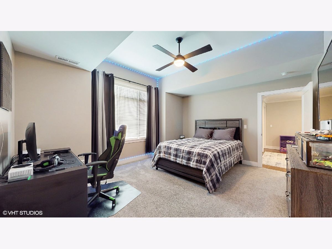
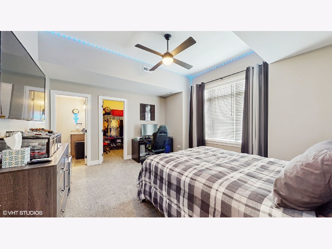
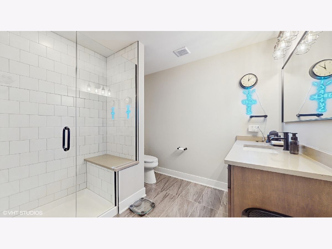
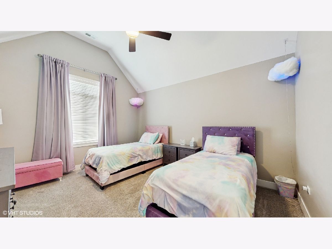
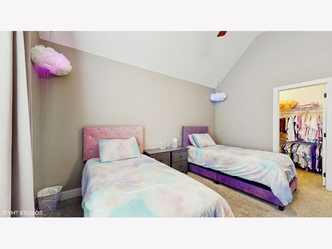
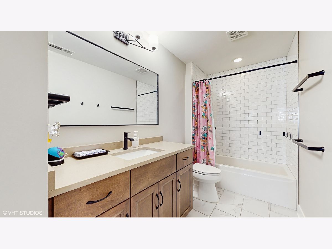
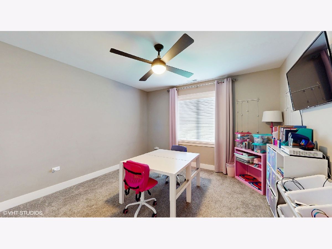
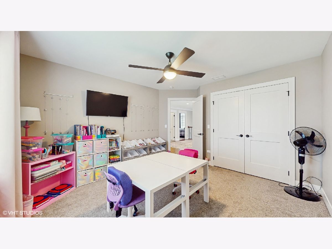
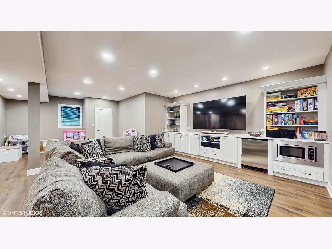
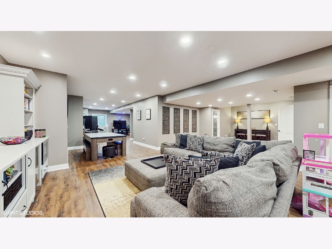
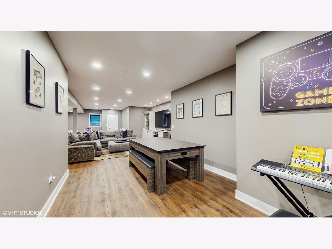
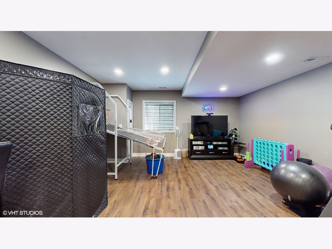
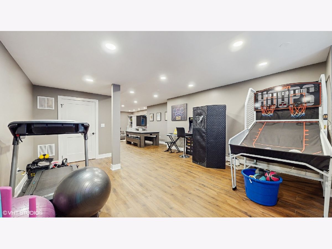
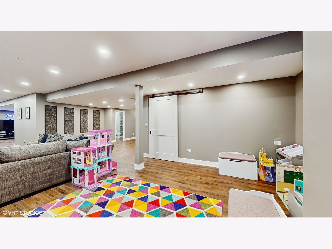
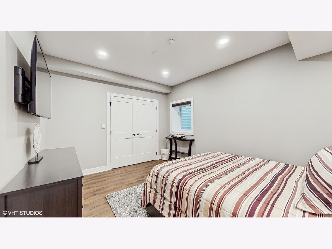
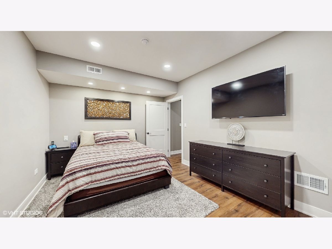
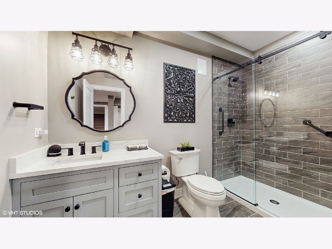
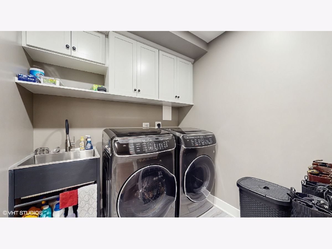
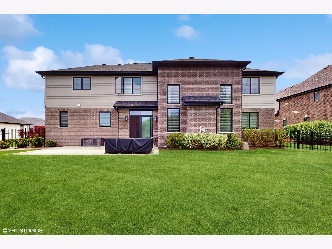
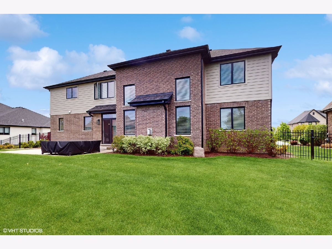
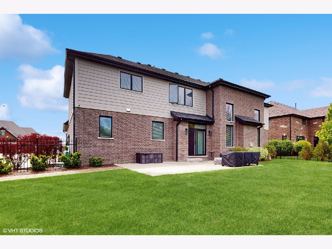
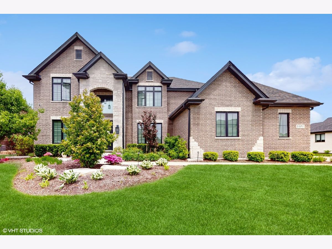
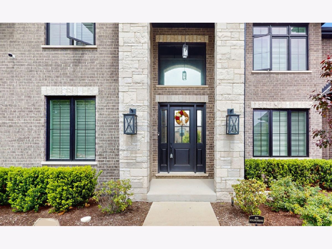
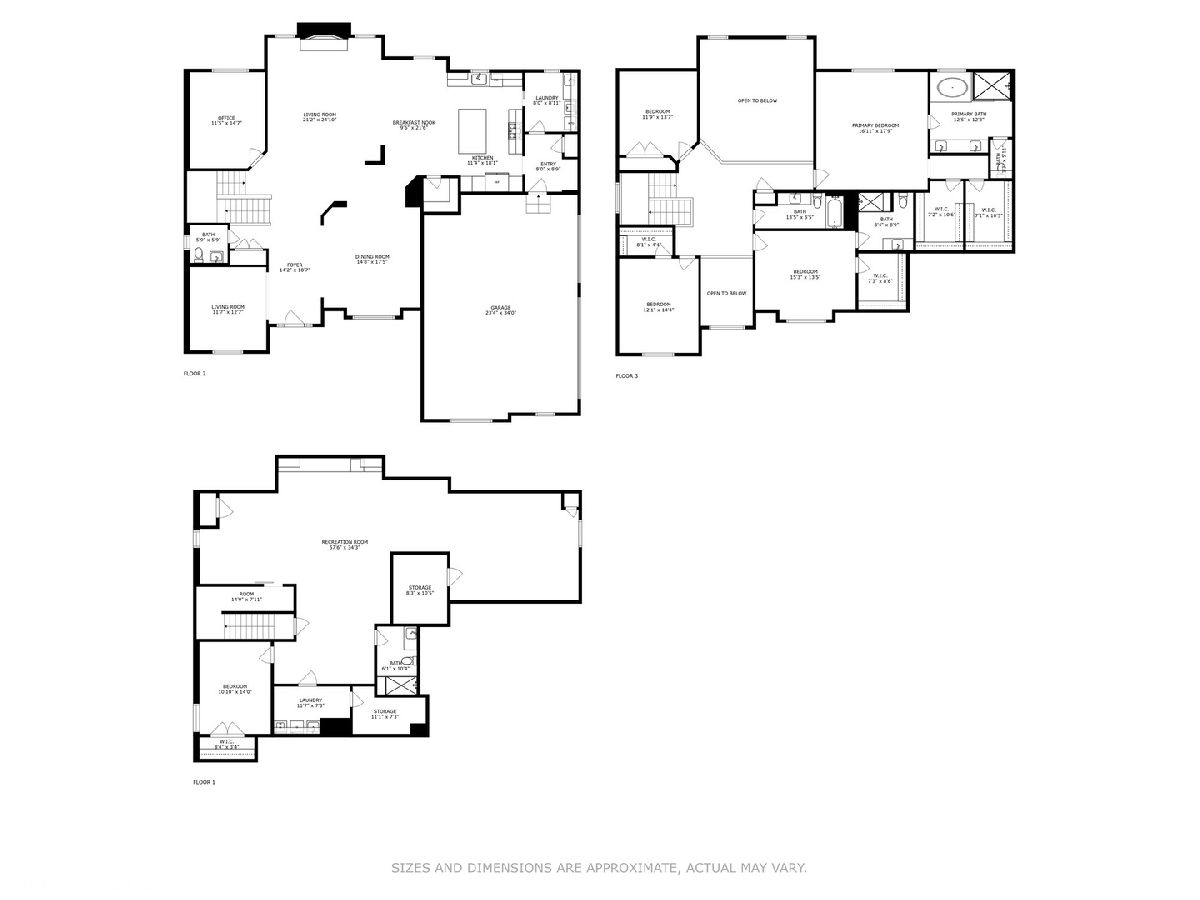
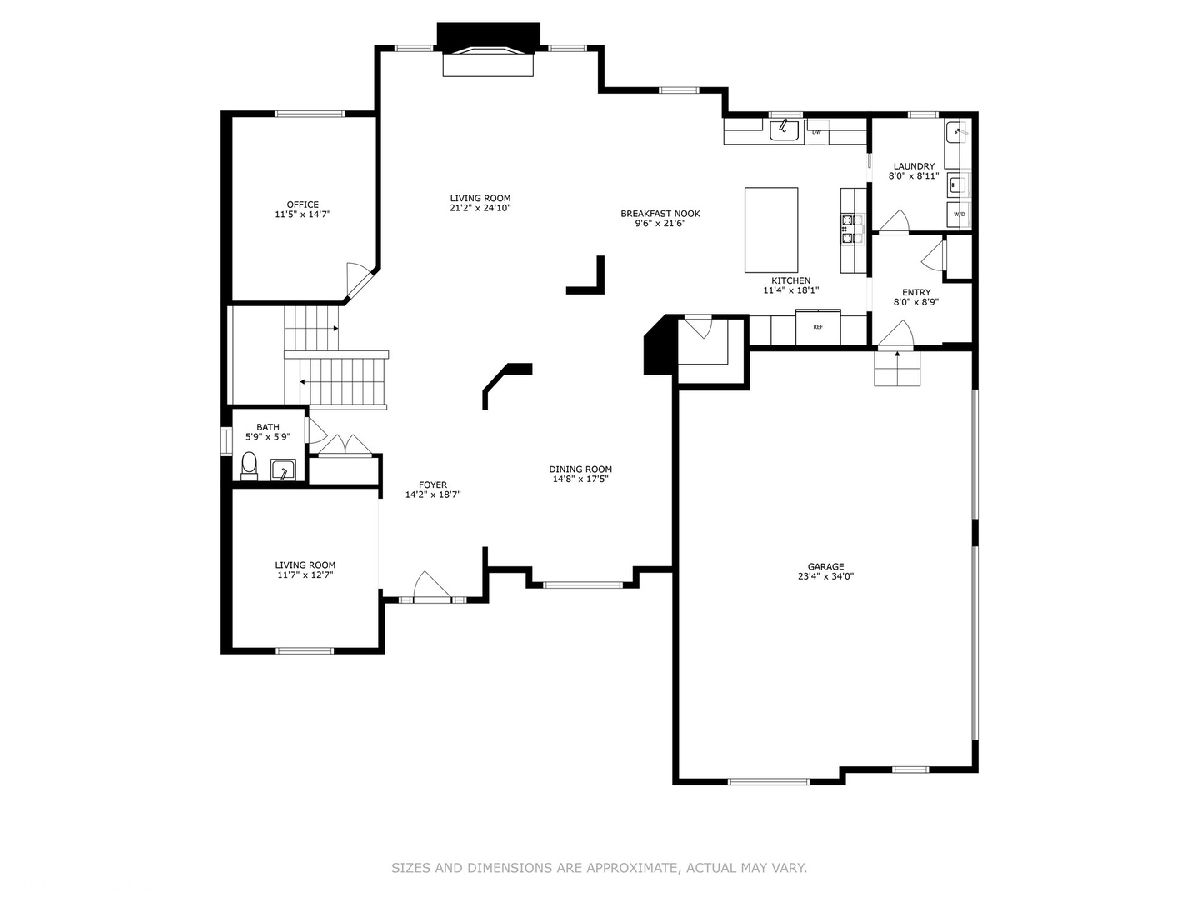
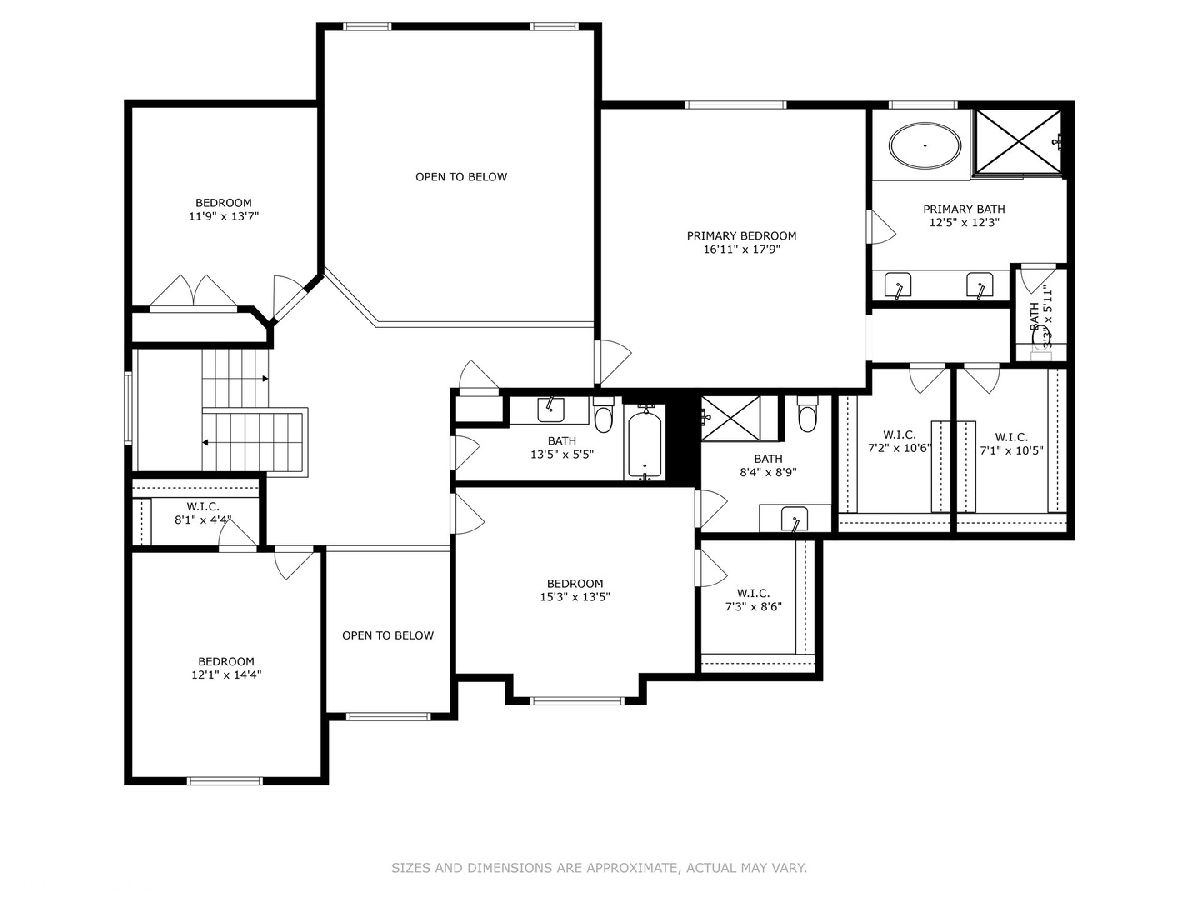
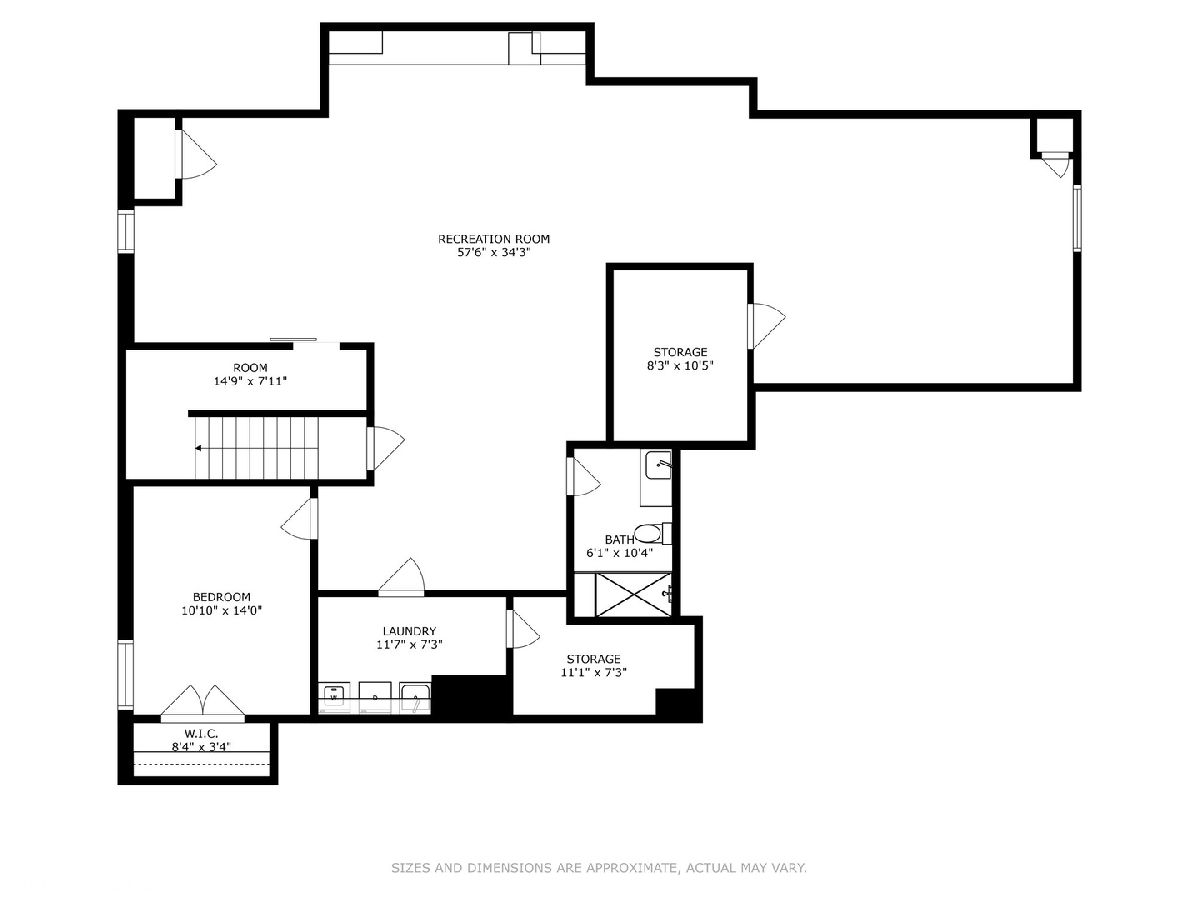
Room Specifics
Total Bedrooms: 5
Bedrooms Above Ground: 4
Bedrooms Below Ground: 1
Dimensions: —
Floor Type: —
Dimensions: —
Floor Type: —
Dimensions: —
Floor Type: —
Dimensions: —
Floor Type: —
Full Bathrooms: 5
Bathroom Amenities: Separate Shower,Double Sink
Bathroom in Basement: 1
Rooms: —
Basement Description: —
Other Specifics
| 3 | |
| — | |
| — | |
| — | |
| — | |
| 100 X 149 | |
| — | |
| — | |
| — | |
| — | |
| Not in DB | |
| — | |
| — | |
| — | |
| — |
Tax History
| Year | Property Taxes |
|---|---|
| 2025 | $21,944 |
Contact Agent
Contact Agent
Listing Provided By
Coldwell Banker Realty


