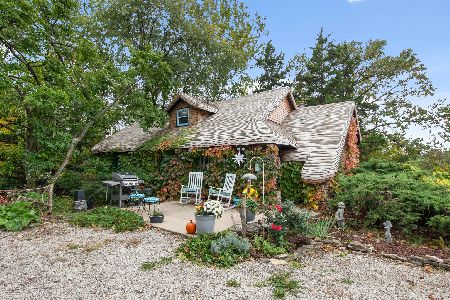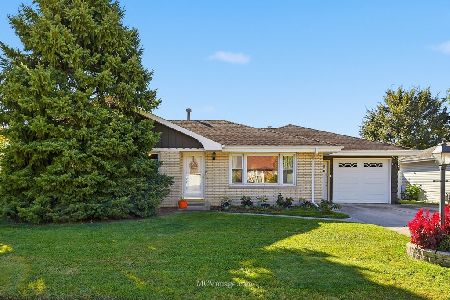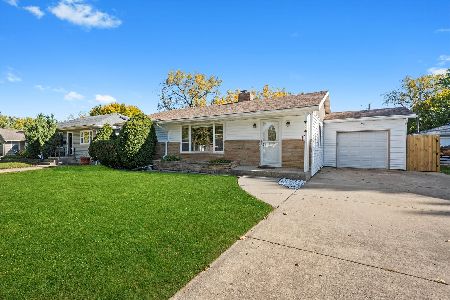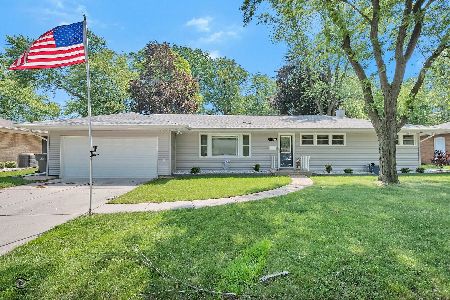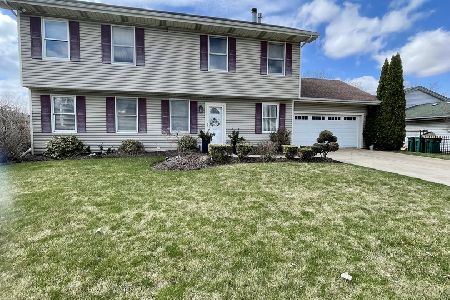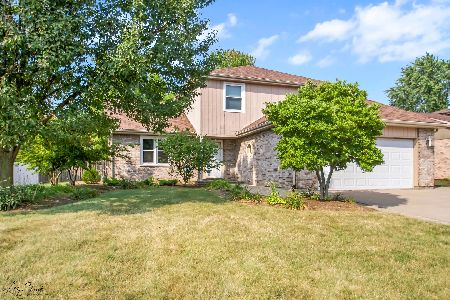1106 7th Street, Lockport, Illinois 60441
$359,000
|
Sold
|
|
| Status: | Closed |
| Sqft: | 2,600 |
| Cost/Sqft: | $142 |
| Beds: | 4 |
| Baths: | 3 |
| Year Built: | 2017 |
| Property Taxes: | $0 |
| Days On Market: | 2962 |
| Lot Size: | 0,21 |
Description
Construction completed on this affordable 2-story in an established neighborhood across from Lockport High School. Beautiful curb appeal w/sodded lot, covered porch & Hardie Board Siding. Plenty of parking w/wide driveway & 3 car garage, rare to neighborhood. Upon entry amenities abound w/expresso hardwoods, 9 ft ceilings, custom millwork, including wainscoting in dining rm, double door entry flex rm & decorative ceilings. Expansive kitchen w/stainless appliances, & custom cabinetry including separate serving station/wine rack. Eating area w/8 ft slider offers views from cement patio of mature pines. Family rm w/corner fireplace. Flawlessly designed mudroom includes bench/hooks, closet & powder rm. Upper level does not disappoint w/4 BR's, all with walk in closets, a laundry area & a master suite w/double sinks & closet access. 2 HVAC's for comfort/efficiency. Full basement w/rough in. Walkable area includes Dunkin Donuts, McDonald's, bank & shops. Convenient to I355.
Property Specifics
| Single Family | |
| — | |
| Traditional | |
| 2017 | |
| Full | |
| 2 STORY | |
| No | |
| 0.21 |
| Will | |
| Regency Point | |
| 0 / Not Applicable | |
| None | |
| Public | |
| Public Sewer | |
| 09815237 | |
| 1104242060040000 |
Nearby Schools
| NAME: | DISTRICT: | DISTANCE: | |
|---|---|---|---|
|
High School
Lockport Township High School |
205 | Not in DB | |
Property History
| DATE: | EVENT: | PRICE: | SOURCE: |
|---|---|---|---|
| 23 Mar, 2018 | Sold | $359,000 | MRED MLS |
| 14 Feb, 2018 | Under contract | $369,000 | MRED MLS |
| 9 Dec, 2017 | Listed for sale | $369,000 | MRED MLS |
| 1 Apr, 2019 | Sold | $353,225 | MRED MLS |
| 22 Dec, 2018 | Under contract | $355,000 | MRED MLS |
| 22 Dec, 2018 | Listed for sale | $355,000 | MRED MLS |
Room Specifics
Total Bedrooms: 4
Bedrooms Above Ground: 4
Bedrooms Below Ground: 0
Dimensions: —
Floor Type: Carpet
Dimensions: —
Floor Type: Carpet
Dimensions: —
Floor Type: Carpet
Full Bathrooms: 3
Bathroom Amenities: Double Sink
Bathroom in Basement: 0
Rooms: Mud Room,Study
Basement Description: Unfinished,Bathroom Rough-In
Other Specifics
| 3 | |
| Concrete Perimeter | |
| Asphalt | |
| Patio, Porch, Storms/Screens | |
| — | |
| 70X129X70X122 | |
| — | |
| Full | |
| Vaulted/Cathedral Ceilings, Bar-Dry, Hardwood Floors, Second Floor Laundry | |
| Range, Microwave, Dishwasher, Refrigerator | |
| Not in DB | |
| Park, Curbs, Sidewalks, Street Lights, Street Paved | |
| — | |
| — | |
| — |
Tax History
| Year | Property Taxes |
|---|---|
| 2019 | $2,072 |
Contact Agent
Nearby Similar Homes
Nearby Sold Comparables
Contact Agent
Listing Provided By
Century 21 Affiliated

