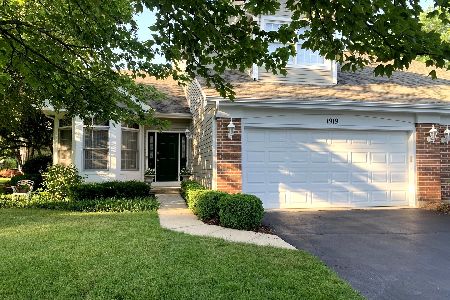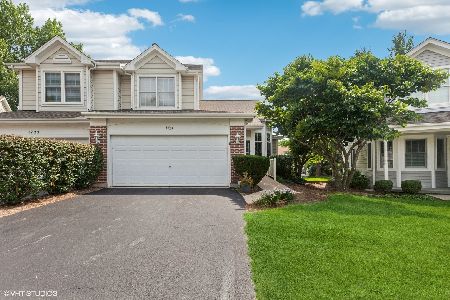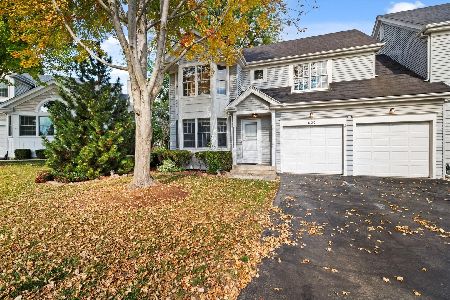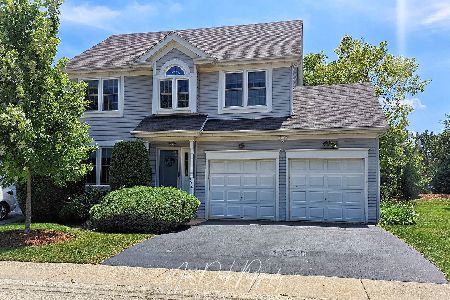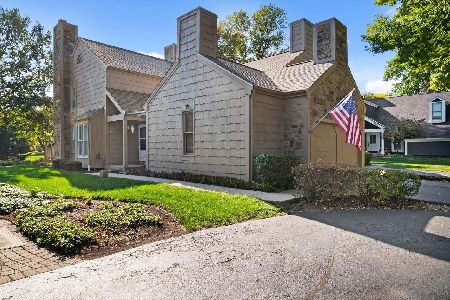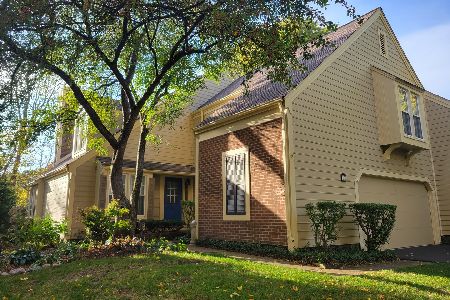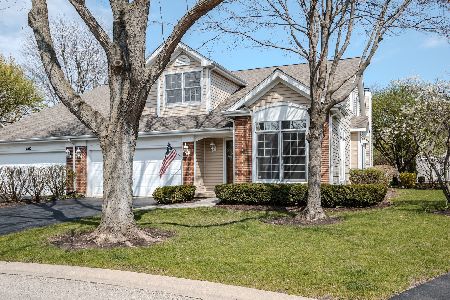1106 Adare Court, St Charles, Illinois 60174
$305,000
|
Sold
|
|
| Status: | Closed |
| Sqft: | 1,549 |
| Cost/Sqft: | $200 |
| Beds: | 2 |
| Baths: | 3 |
| Year Built: | 1998 |
| Property Taxes: | $6,471 |
| Days On Market: | 1677 |
| Lot Size: | 0,00 |
Description
Everything Buyers Want - None of the Work! Impeccably maintained townhome in The Townes of Fox Chase. This 2 bedroom 2 1/2 bath plus a LOFT has an open floor plan. Many interior up grades include kitchen with ample cabinets, granite countertops, newer appliances and beautiful laminate flooring throughout first floor. Spacious two-story living room features a gas fireplace with an abundance of windows plus skylights letting in natural sunlight. Dining area over looks living room and has access to the beautiful brick paver patio & common area, a great place to enjoy your morning coffee, grill out, or just relax. Convenient 1st Floor Laundry. Spacious owners suite with vaulted ceiling, private bath with separate shower and whirlpool tub plus a walk in closet. Nicely sized 2nd bedroom has its own full bath. The loft is a nice place to lounge and can be used as a den/office. The finished lower level offers an additional recreation/family room with surround sound, mechanical room has a utility sink plus plenty of storage. Let's not forget the extra deep 2 car attached garage. VALUABLE UPDATES: (2020) A/C & Garage Door Opener - (2018) New Carpeting 2nd Floor - (2017) Water Softener - (2016) Water Heater & Sump Pump. Low monthly fees include lawn care & snow removal. Truly move-in ready with an abundance of natural sun light and neutral colors throughout. Original owner has lovingly taken care of this home, very clean and well maintained. Owner offering a Home Warranty Program. The best location - close to award winning schools, parks, Pottawatomie, walking trail, downtown St. Charles, shopping and restaurants! Welcome Home!
Property Specifics
| Condos/Townhomes | |
| 2 | |
| — | |
| 1998 | |
| Full | |
| BENTON | |
| No | |
| — |
| Kane | |
| Townes Of Fox Chase | |
| 165 / Monthly | |
| Insurance,Lawn Care,Snow Removal | |
| Public | |
| Public Sewer | |
| 11025070 | |
| 0926206049 |
Nearby Schools
| NAME: | DISTRICT: | DISTANCE: | |
|---|---|---|---|
|
Grade School
Munhall Elementary School |
303 | — | |
|
Middle School
Wredling Middle School |
303 | Not in DB | |
|
High School
St Charles East High School |
303 | Not in DB | |
Property History
| DATE: | EVENT: | PRICE: | SOURCE: |
|---|---|---|---|
| 30 Jun, 2021 | Sold | $305,000 | MRED MLS |
| 13 May, 2021 | Under contract | $309,900 | MRED MLS |
| — | Last price change | $319,900 | MRED MLS |
| 8 Apr, 2021 | Listed for sale | $319,900 | MRED MLS |
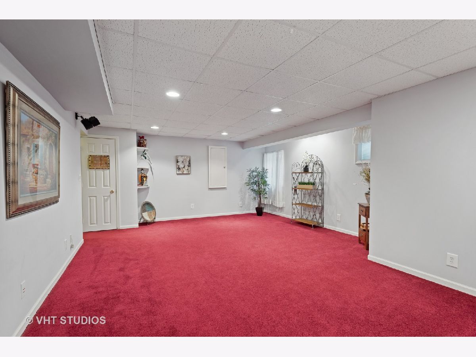
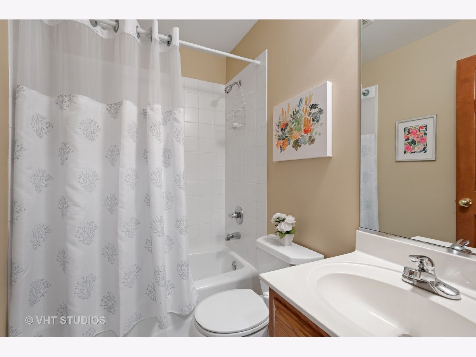
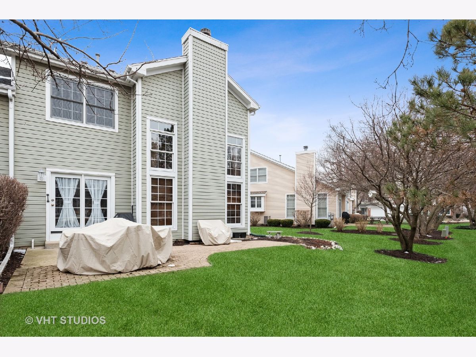
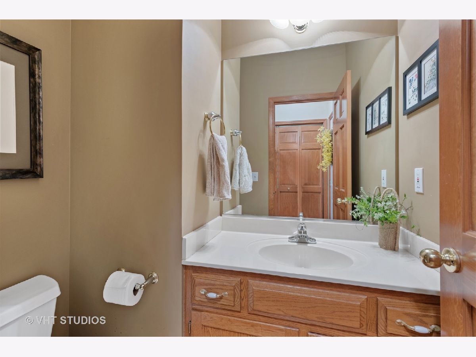
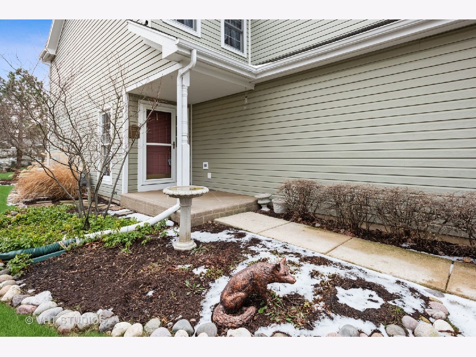
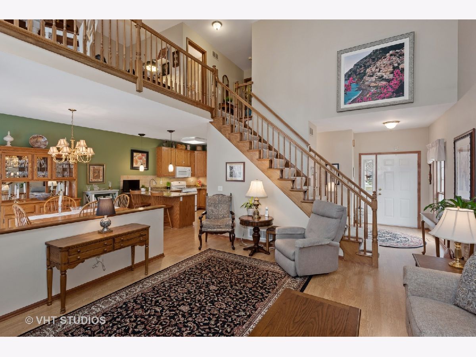
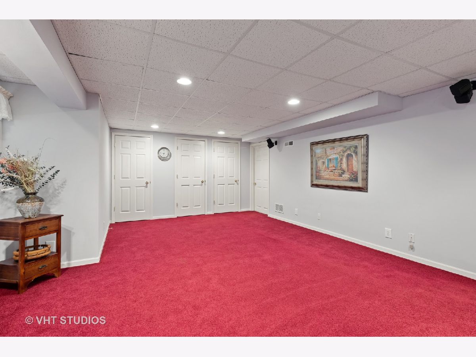
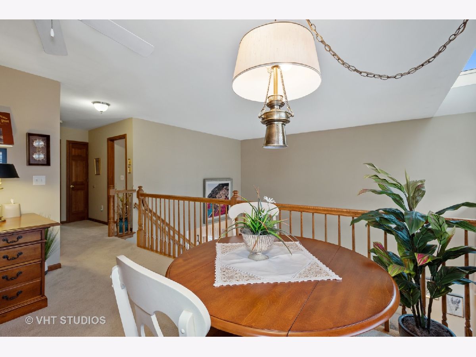
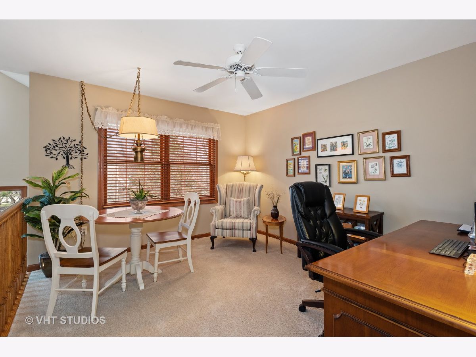
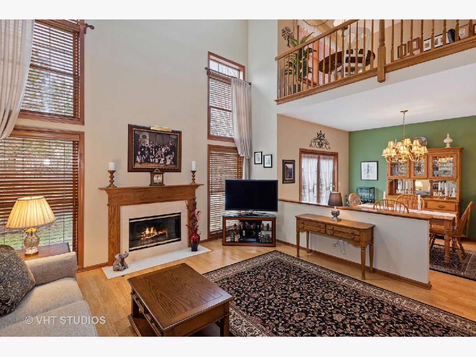
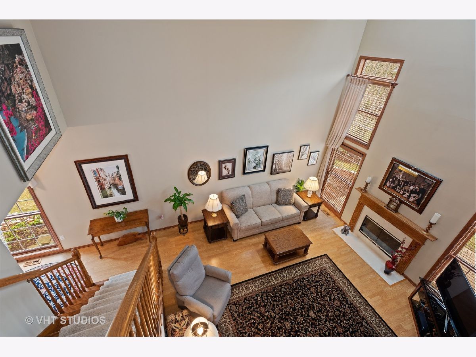
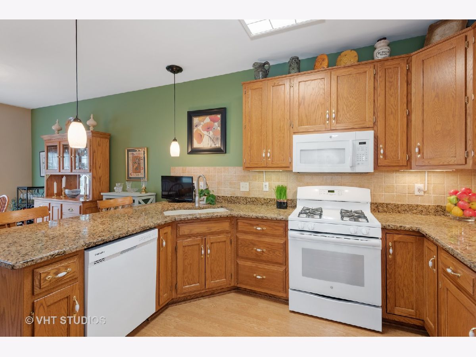
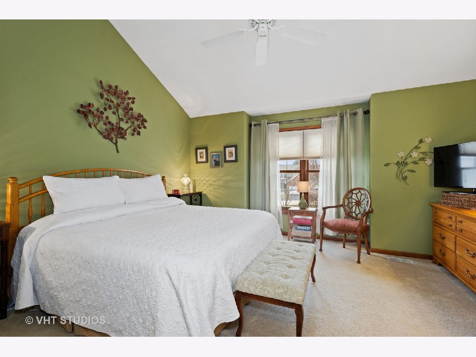
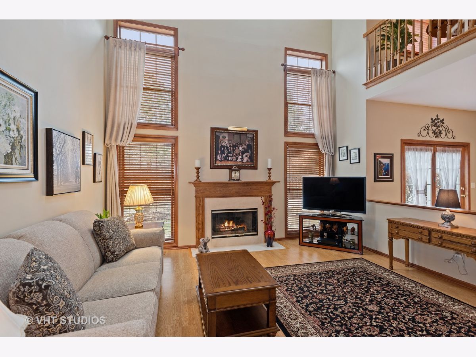
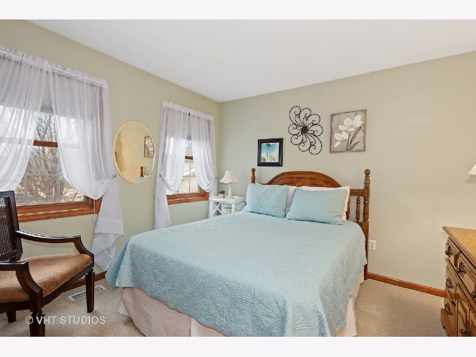
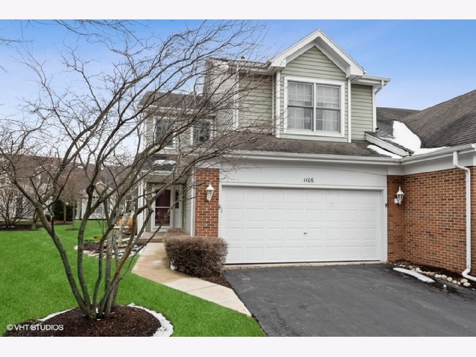
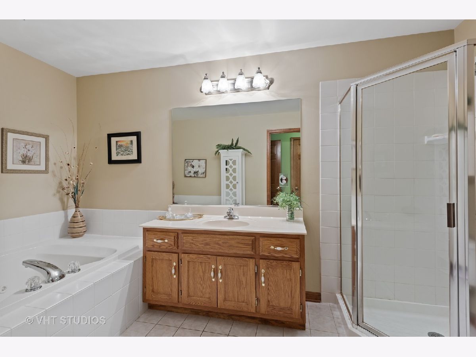
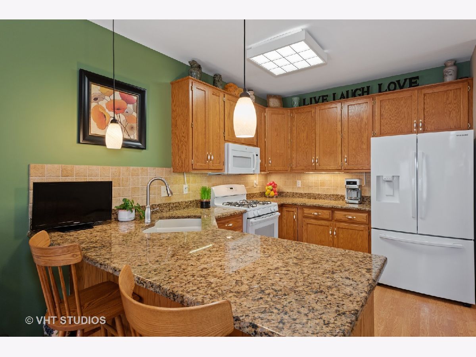
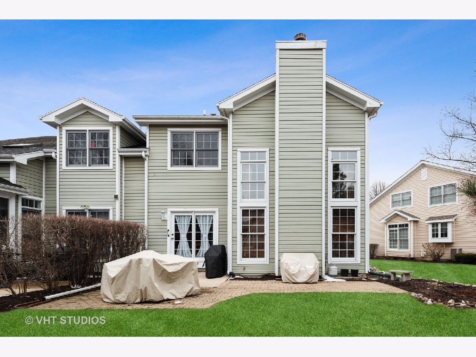
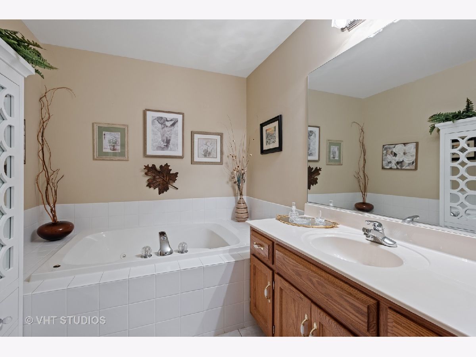
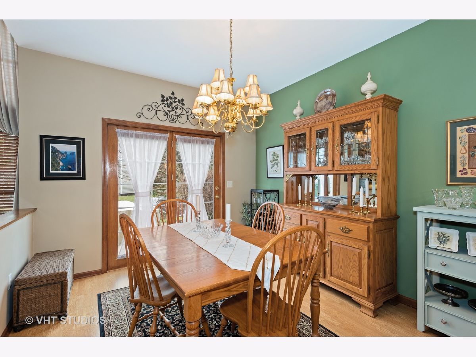
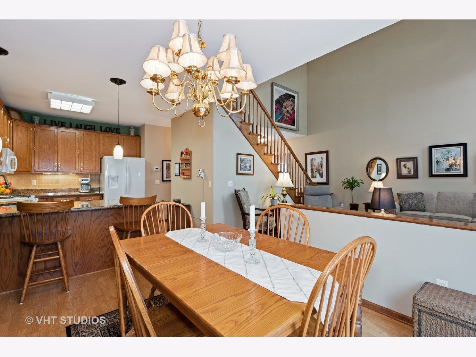
Room Specifics
Total Bedrooms: 2
Bedrooms Above Ground: 2
Bedrooms Below Ground: 0
Dimensions: —
Floor Type: Carpet
Full Bathrooms: 3
Bathroom Amenities: Whirlpool,Separate Shower
Bathroom in Basement: 0
Rooms: Loft,Family Room,Storage
Basement Description: Partially Finished,Rec/Family Area
Other Specifics
| 2 | |
| Concrete Perimeter | |
| Asphalt | |
| Patio, Brick Paver Patio, End Unit | |
| Cul-De-Sac | |
| 25X121X77X110 | |
| — | |
| Full | |
| Vaulted/Cathedral Ceilings, Skylight(s), Wood Laminate Floors, First Floor Laundry, Storage, Walk-In Closet(s), Open Floorplan, Some Window Treatmnt, Drapes/Blinds, Granite Counters | |
| Range, Microwave, Dishwasher, Refrigerator, Washer, Dryer, Disposal, Water Softener Owned | |
| Not in DB | |
| — | |
| — | |
| — | |
| Gas Log, Gas Starter |
Tax History
| Year | Property Taxes |
|---|---|
| 2021 | $6,471 |
Contact Agent
Nearby Similar Homes
Nearby Sold Comparables
Contact Agent
Listing Provided By
Berkshire Hathaway HomeServices Starck Real Estate

