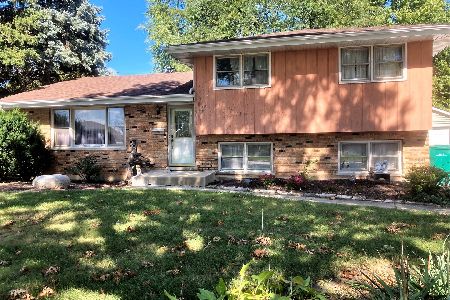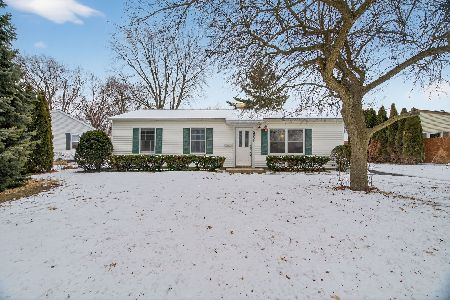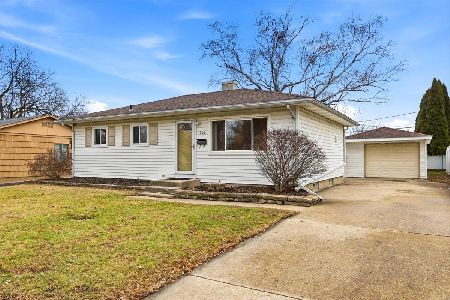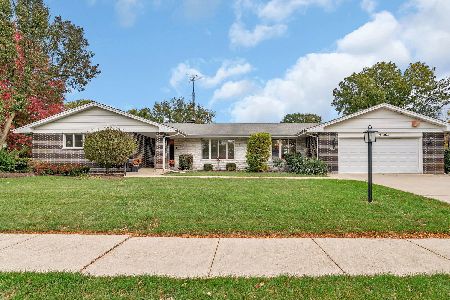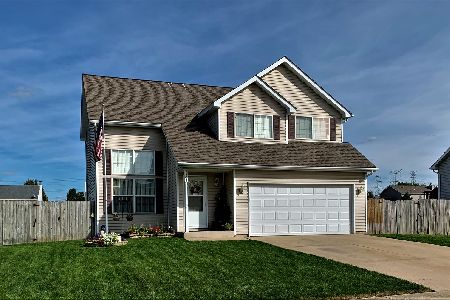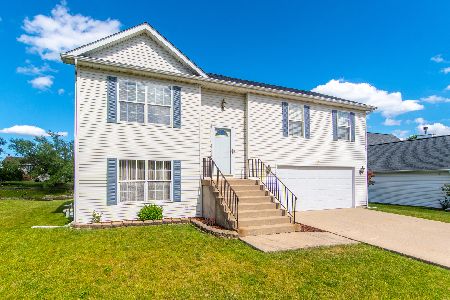1106 Ann Street, Joliet, Illinois 60435
$215,000
|
Sold
|
|
| Status: | Closed |
| Sqft: | 1,248 |
| Cost/Sqft: | $172 |
| Beds: | 3 |
| Baths: | 3 |
| Year Built: | 2000 |
| Property Taxes: | $4,796 |
| Days On Market: | 2436 |
| Lot Size: | 0,00 |
Description
Wonderful, move-in-ready home with breathtaking pond views: 3 bedrooms, 2.1 baths, (masterbath w/ Jacuzzi tub) and a 2-car garage with a concrete driveway. This home is updated with new stainless steel appliances, fresh paint and new floors in the bathrooms, and hardwood floors in the Kitchen, dining room and living room that has a vaulted ceiling with double skylights that brighten your living area. The lower level family room has a fireplace and a convenient full bathroom, making it multi-functional. You'll find a new air conditioner and all mechanicals are well maintained, and a newer washer & dryer. What's more, it's beautifully landscaped, with fruit trees and flowering bushes and a gorgeous, pristine, manicured lawn in front and back and a pond w/blue gill, perch & catfish. Truly your on little piece of heaven. Great Joliet location, close to shops and major roadways. Qualified buyers offered $500 closing cost credit by D&K Mortgage!
Property Specifics
| Single Family | |
| — | |
| Tri-Level | |
| 2000 | |
| None | |
| BASKETVILL | |
| Yes | |
| — |
| Will | |
| Stonegate | |
| 0 / Not Applicable | |
| None | |
| Lake Michigan | |
| Public Sewer | |
| 10400722 | |
| 3007063190070000 |
Nearby Schools
| NAME: | DISTRICT: | DISTANCE: | |
|---|---|---|---|
|
Grade School
Thomas Jefferson Elementary Scho |
86 | — | |
|
Middle School
Hufford Junior High School |
86 | Not in DB | |
|
High School
Joliet West High School |
204 | Not in DB | |
Property History
| DATE: | EVENT: | PRICE: | SOURCE: |
|---|---|---|---|
| 10 Sep, 2019 | Sold | $215,000 | MRED MLS |
| 1 Jul, 2019 | Under contract | $214,900 | MRED MLS |
| — | Last price change | $225,000 | MRED MLS |
| 6 Jun, 2019 | Listed for sale | $225,000 | MRED MLS |
Room Specifics
Total Bedrooms: 3
Bedrooms Above Ground: 3
Bedrooms Below Ground: 0
Dimensions: —
Floor Type: Carpet
Dimensions: —
Floor Type: Carpet
Full Bathrooms: 3
Bathroom Amenities: Whirlpool
Bathroom in Basement: 0
Rooms: Deck
Basement Description: None
Other Specifics
| 2.1 | |
| — | |
| Concrete | |
| Deck, Storms/Screens | |
| Pond(s),Water Rights,Water View,Rear of Lot,Mature Trees | |
| 70X162 | |
| — | |
| Full | |
| Vaulted/Cathedral Ceilings, Skylight(s), Hardwood Floors | |
| Range, Microwave, Dishwasher, Refrigerator, Stainless Steel Appliance(s), Range Hood | |
| Not in DB | |
| Sidewalks, Street Lights, Street Paved | |
| — | |
| — | |
| — |
Tax History
| Year | Property Taxes |
|---|---|
| 2019 | $4,796 |
Contact Agent
Nearby Similar Homes
Nearby Sold Comparables
Contact Agent
Listing Provided By
Coldwell Banker Residential

