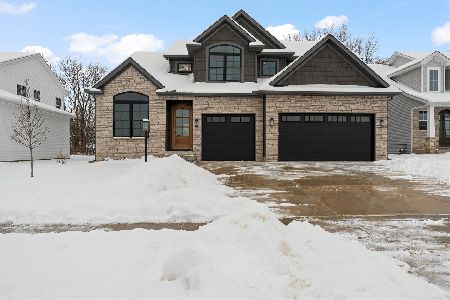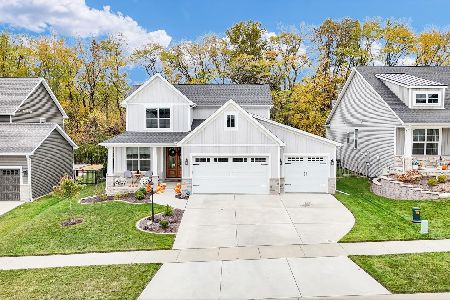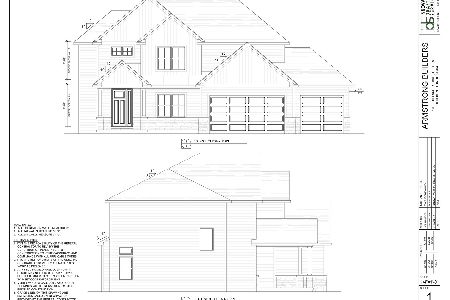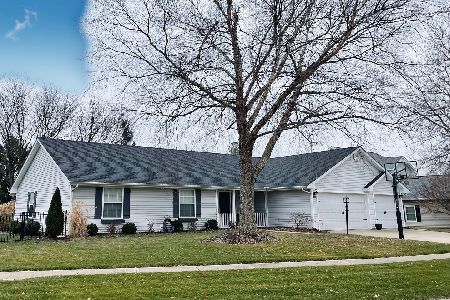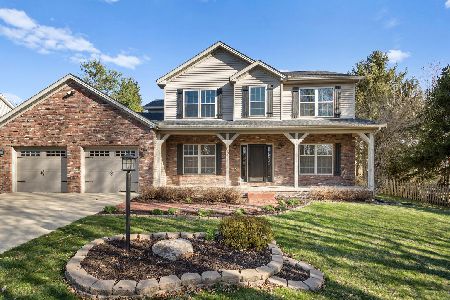1106 Beaver Creek Lane, Mahomet, Illinois 61853
$291,000
|
Sold
|
|
| Status: | Closed |
| Sqft: | 2,450 |
| Cost/Sqft: | $122 |
| Beds: | 4 |
| Baths: | 3 |
| Year Built: | 1995 |
| Property Taxes: | $6,538 |
| Days On Market: | 1973 |
| Lot Size: | 0,00 |
Description
Beautiful Two-Story Home Located in Mahomet School District and Briar Cliff Subdivision! Quality Carpenter Built Four Bedroom, Two and a Half Baths located on a quiet Cul-de-sac. Home features cozy living room with fireplace, separate dining room for family meals, dinette area attached to kitchen. Breakfast bar and walk in pantry in kitchen. Large master suite with sitting area. Storage room upstairs connected to the second bedroom. Partially finished basement with a permanent bar for entertaining family and friends. More storage space and a work room in basement. Enjoy the large deck with a southern exposure. Two Car attached garage. Mature landscaping and trees. Also, enjoy the pond and trails in the subdivision, plus Lake of the Woods is just a very short distance away. Home Warranty will be included for Buyer at closing. Put this home on your list to view.
Property Specifics
| Single Family | |
| — | |
| — | |
| 1995 | |
| Full | |
| — | |
| No | |
| — |
| Champaign | |
| — | |
| 275 / Annual | |
| Insurance,Lake Rights | |
| Public | |
| Public Sewer | |
| 10813267 | |
| 151310276025 |
Nearby Schools
| NAME: | DISTRICT: | DISTANCE: | |
|---|---|---|---|
|
Grade School
Mahomet Elementary School |
3 | — | |
|
Middle School
Mahomet Junior High School |
3 | Not in DB | |
|
High School
Mahomet-seymour High School |
3 | Not in DB | |
Property History
| DATE: | EVENT: | PRICE: | SOURCE: |
|---|---|---|---|
| 20 Nov, 2020 | Sold | $291,000 | MRED MLS |
| 24 Oct, 2020 | Under contract | $300,000 | MRED MLS |
| — | Last price change | $317,000 | MRED MLS |
| 18 Aug, 2020 | Listed for sale | $335,000 | MRED MLS |
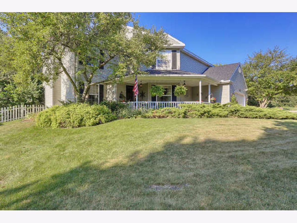
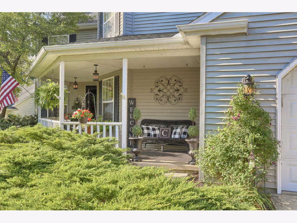
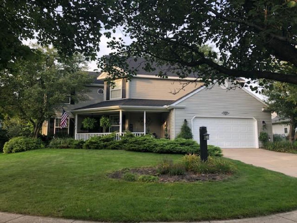
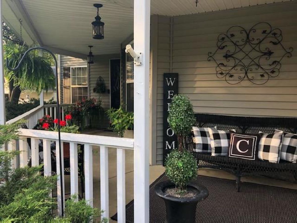
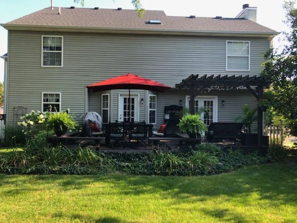
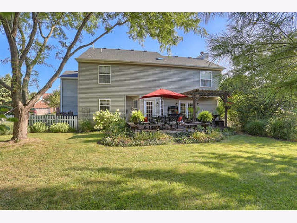
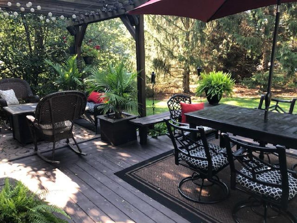
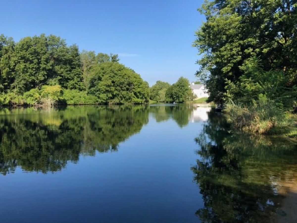
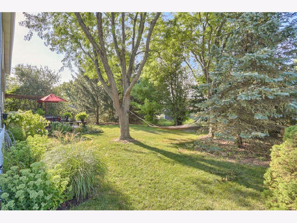
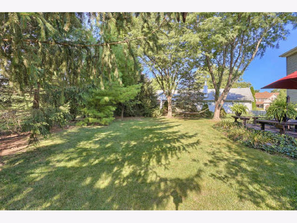
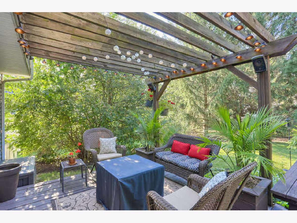
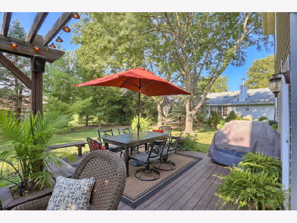
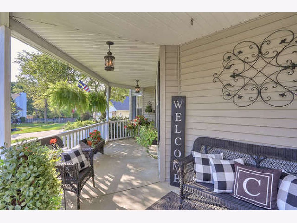
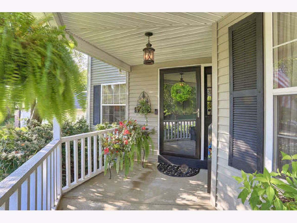
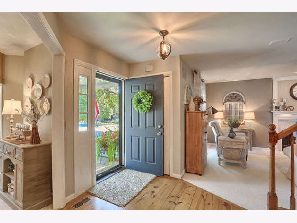
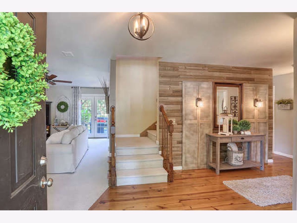
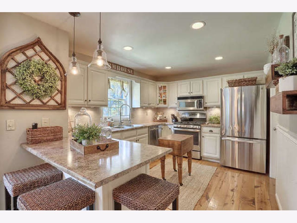
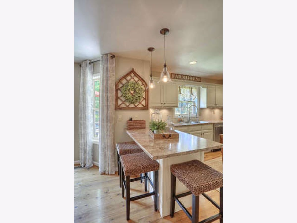
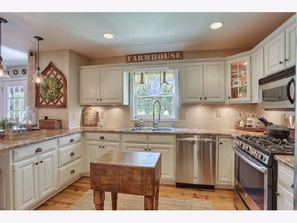
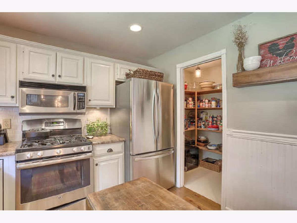
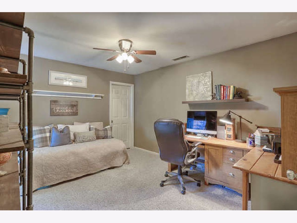
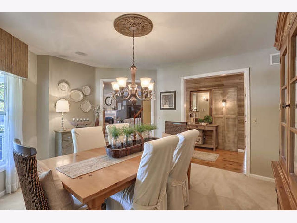
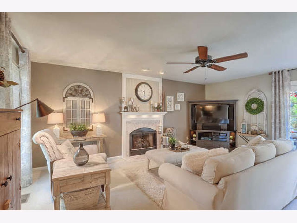
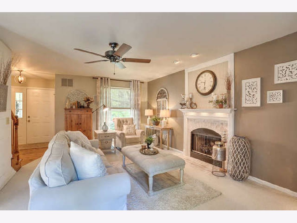
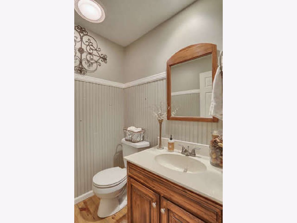
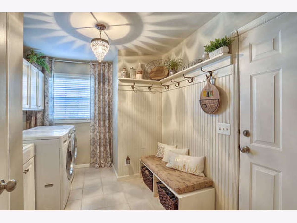
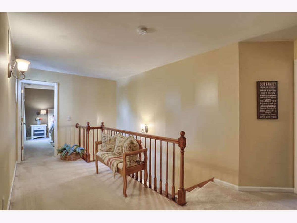
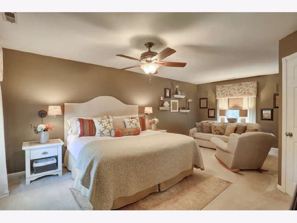
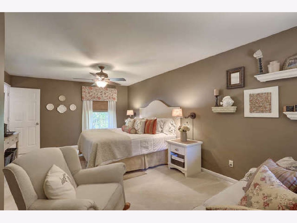
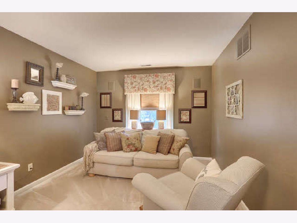
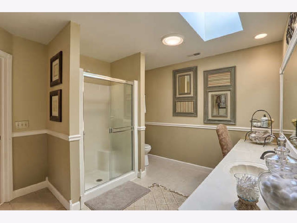
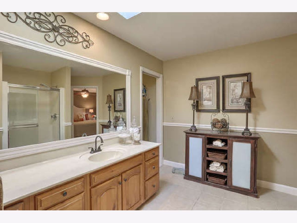
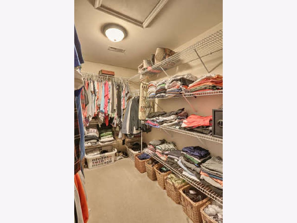
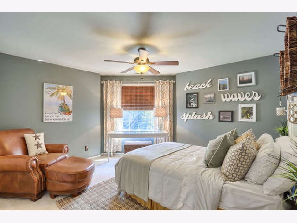
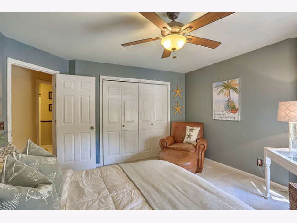
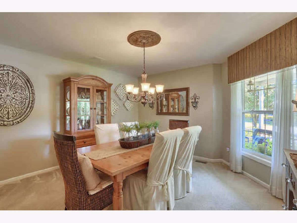
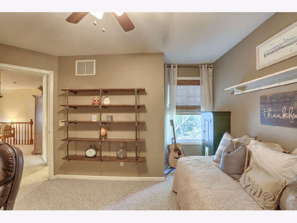
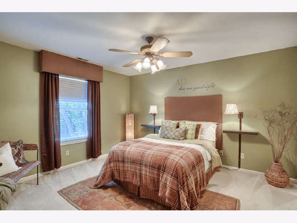
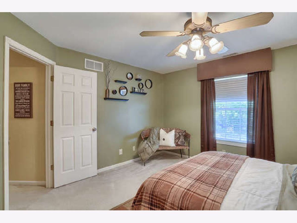
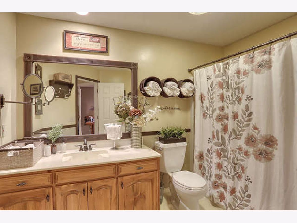
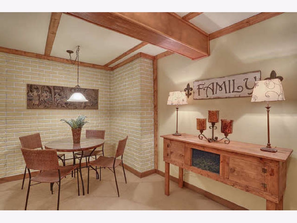
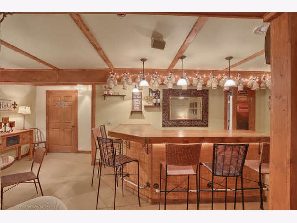
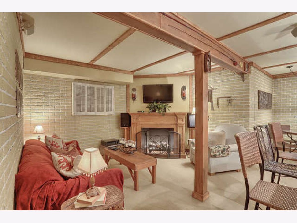
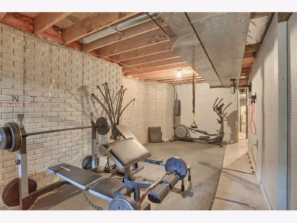
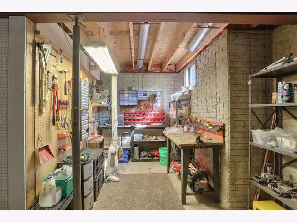
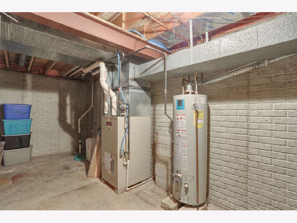
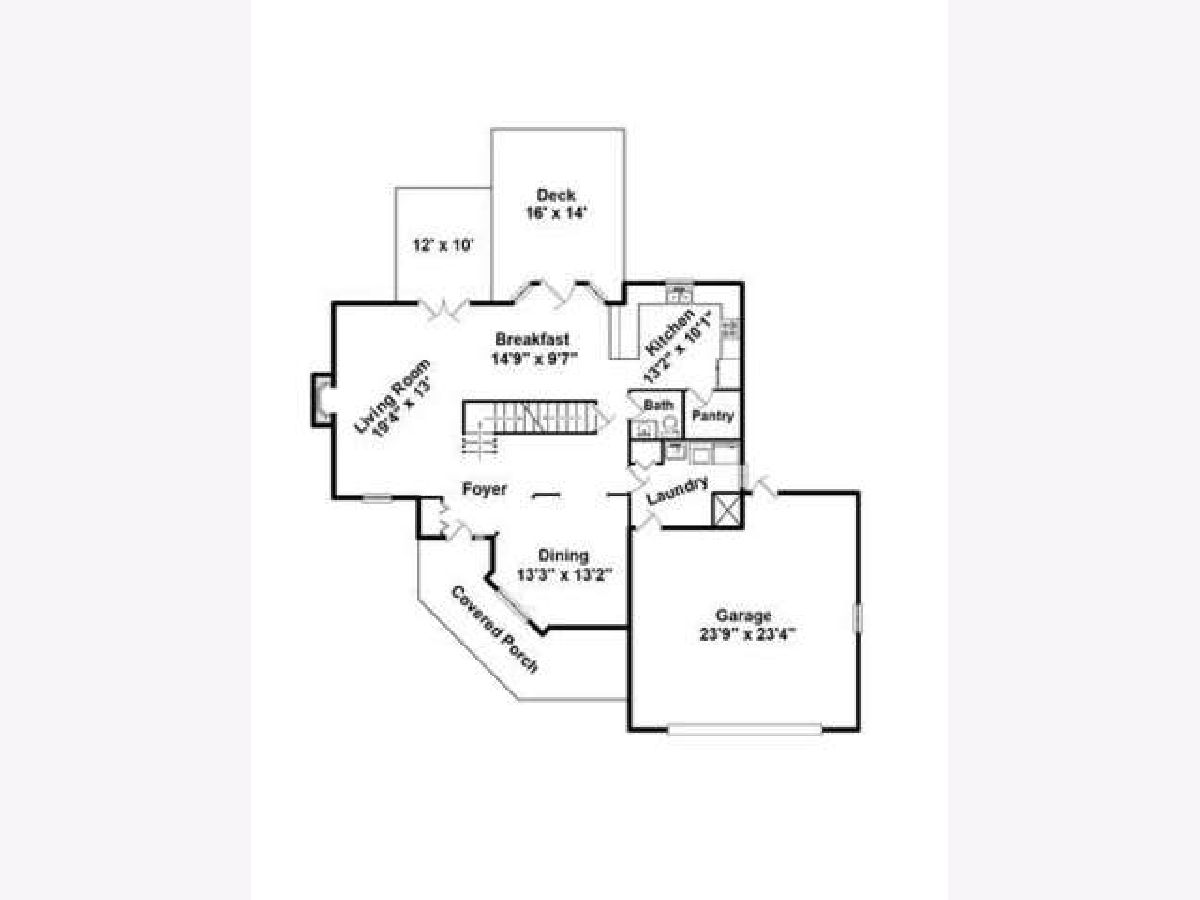
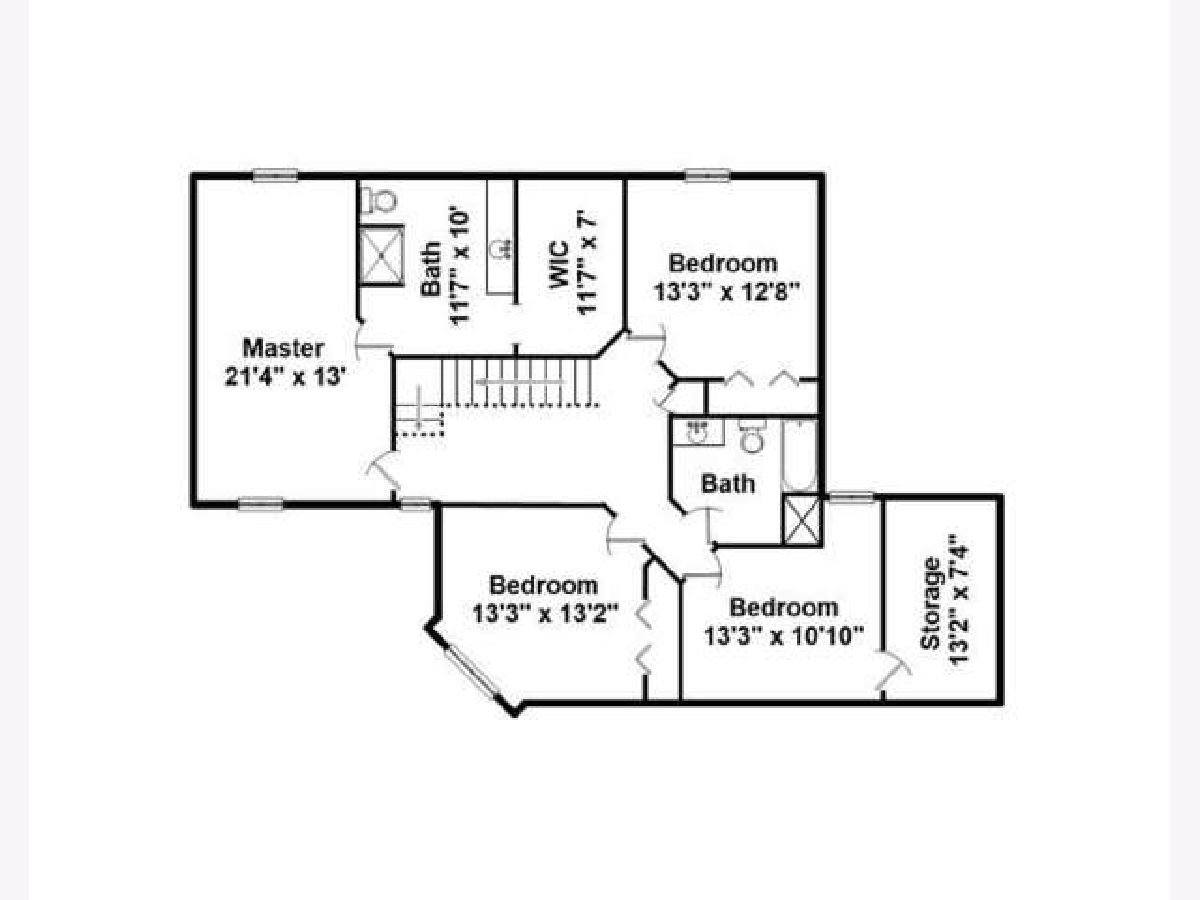
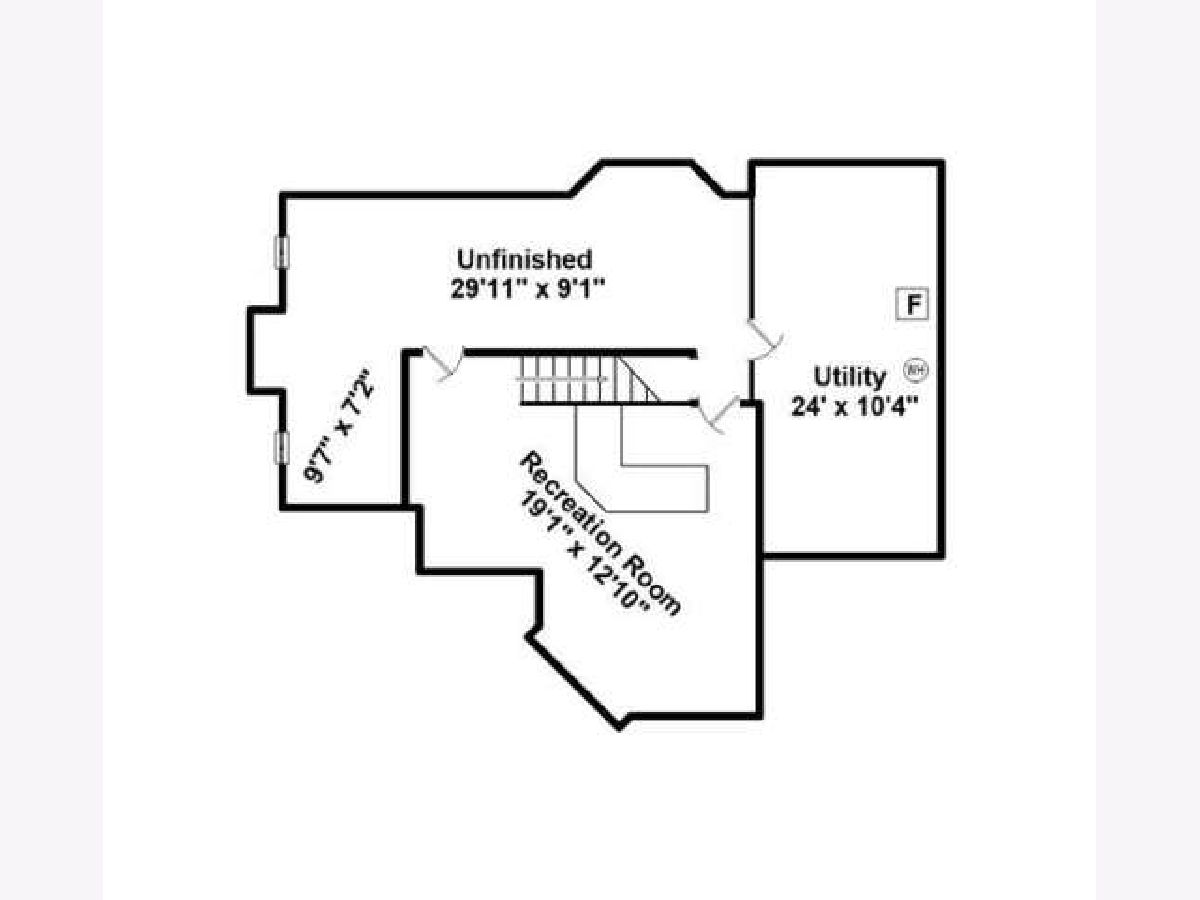
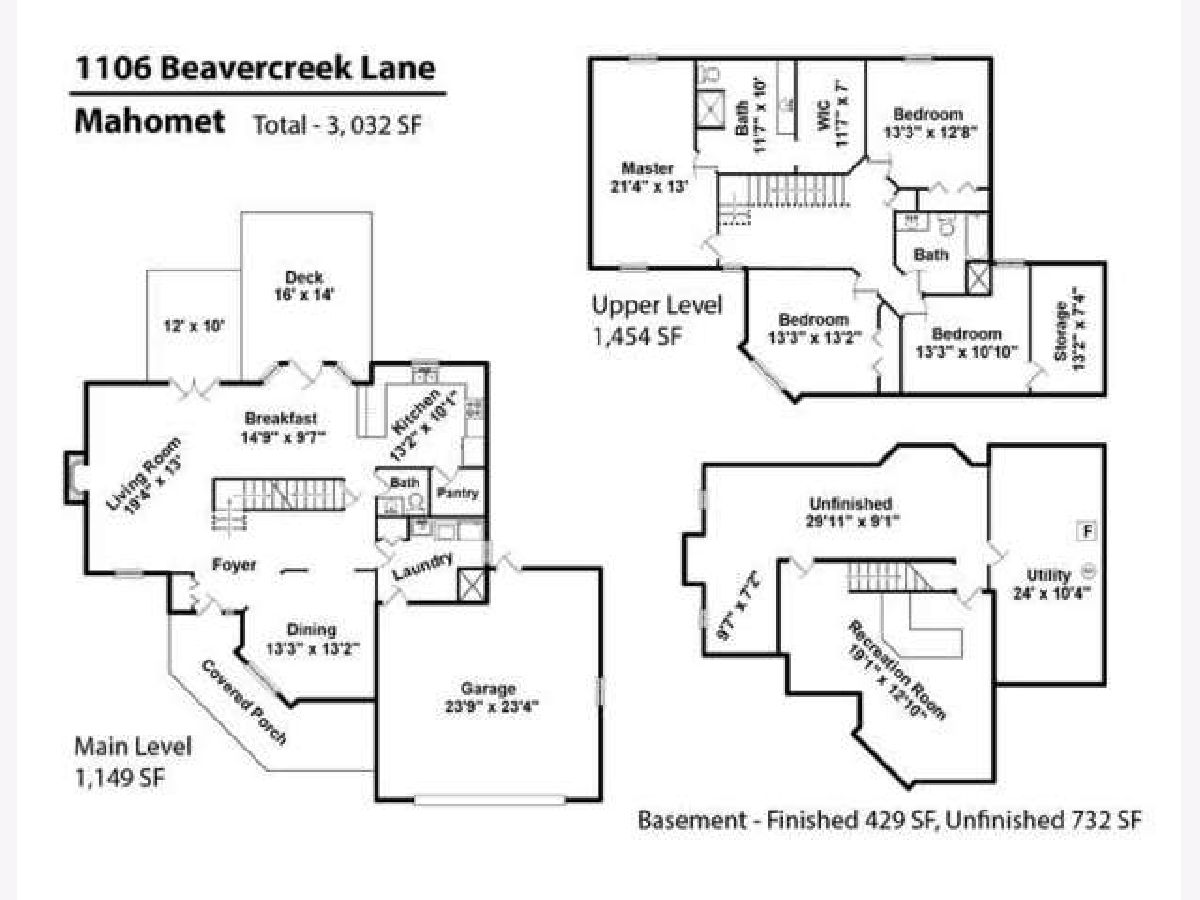
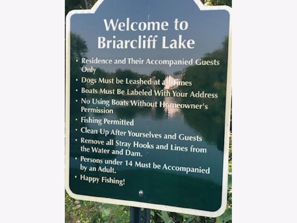
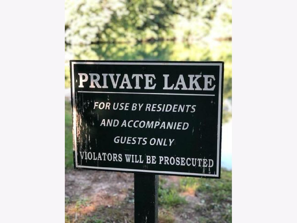

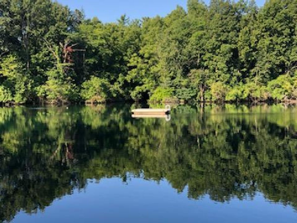
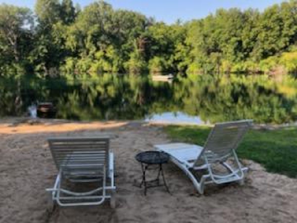
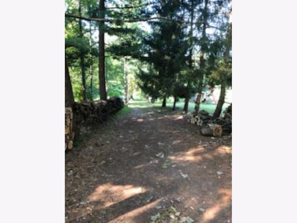
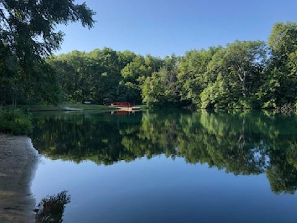
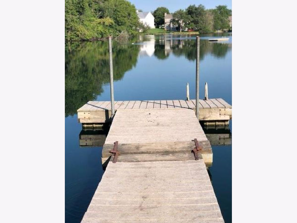
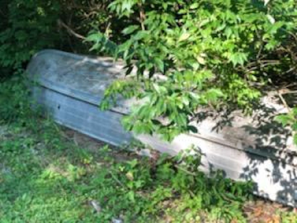
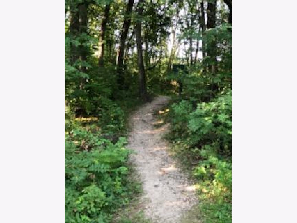
Room Specifics
Total Bedrooms: 4
Bedrooms Above Ground: 4
Bedrooms Below Ground: 0
Dimensions: —
Floor Type: Carpet
Dimensions: —
Floor Type: Carpet
Dimensions: —
Floor Type: —
Full Bathrooms: 3
Bathroom Amenities: —
Bathroom in Basement: 0
Rooms: Pantry,Eating Area,Walk In Closet,Storage
Basement Description: Partially Finished
Other Specifics
| 2 | |
| Concrete Perimeter | |
| Concrete | |
| Deck, Porch | |
| Cul-De-Sac | |
| 32.32X31.81X29.08X100X82.2 | |
| — | |
| Full | |
| Bar-Dry, First Floor Laundry, Walk-In Closet(s) | |
| Range, Microwave, Dishwasher, Refrigerator, Disposal | |
| Not in DB | |
| Lake, Water Rights, Curbs, Street Lights, Street Paved | |
| — | |
| — | |
| Gas Starter |
Tax History
| Year | Property Taxes |
|---|---|
| 2020 | $6,538 |
Contact Agent
Nearby Similar Homes
Nearby Sold Comparables
Contact Agent
Listing Provided By
RE/MAX REALTY ASSOCIATES-CHA

