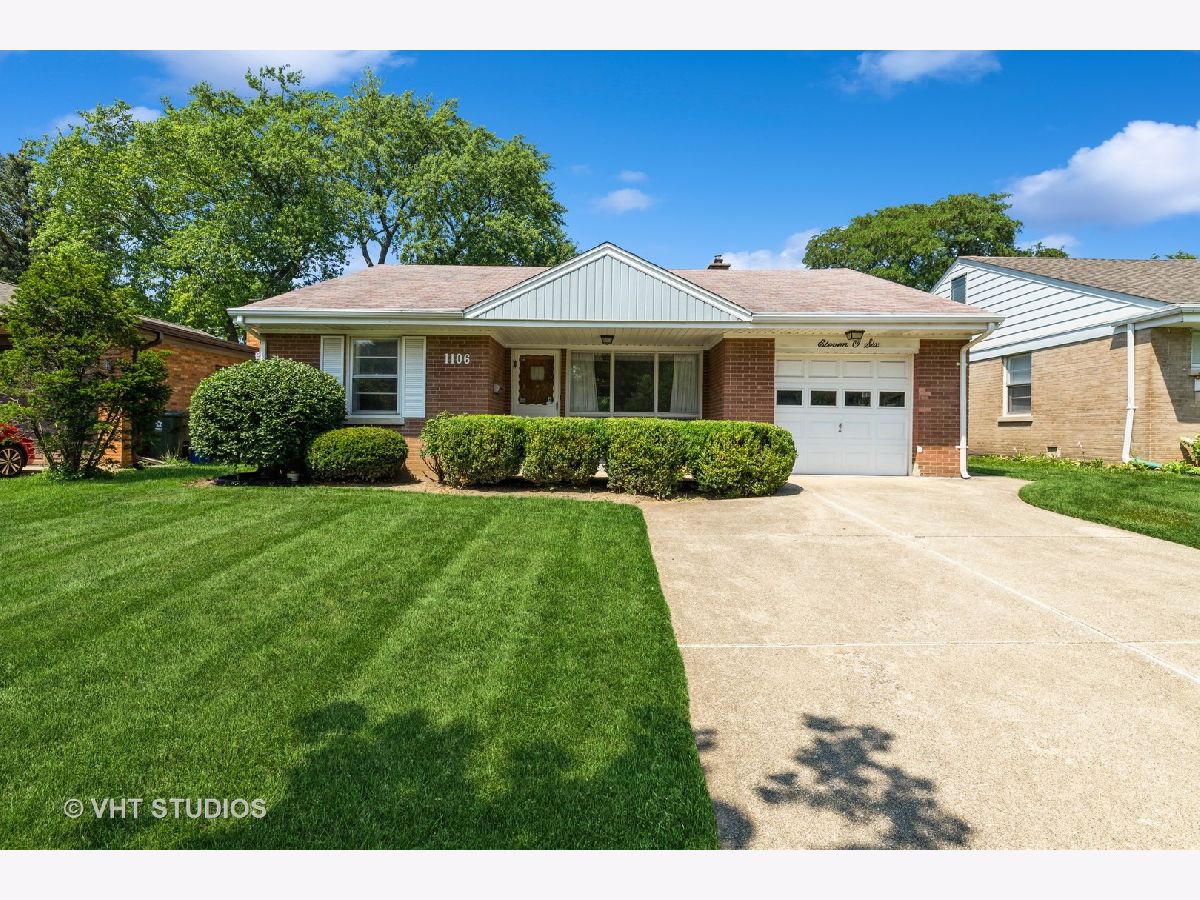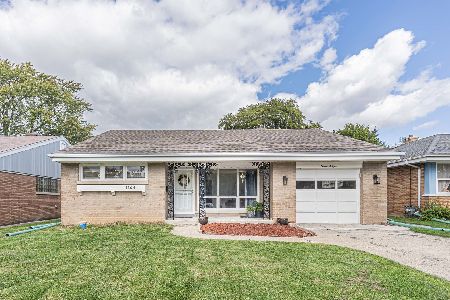1106 Central Road, Mount Prospect, Illinois 60056
$345,000
|
Sold
|
|
| Status: | Closed |
| Sqft: | 1,364 |
| Cost/Sqft: | $249 |
| Beds: | 2 |
| Baths: | 2 |
| Year Built: | 1955 |
| Property Taxes: | $5,848 |
| Days On Market: | 153 |
| Lot Size: | 0,00 |
Description
Welcome to this lovingly cared for and well maintained 2 Bedroom, 2 Bath ranch style home. Long time owner has enjoyed and appreciated the convenience of single level living. A spacious entry way welcomes you and flows into a comfortable layout featuring good sized living and dining rooms. The kitchen provides ample cabinets and counter space and leads into a possible breakfast or mud room depending on your needs. The large primary bedroom features an ensuite bathroom and walk-in closet. The second bedroom could also be used as an office, if preferred. Cozy family room, with engineered hardwood flooring and wood burning fireplace, has sliding doors that give access to the expansive backyard ideal for relaxing or gathering with family and friends. The outdoor shed is perfect for storing gardening tools, snow removal and lawn equipment. Laundry area (washer, dryer), newer furnace/AC and water heater are located in the attached 1.5 car garage. Delight in the dining, shopping and all that Mount Prospect has to offer. Property being sold AS-IS.
Property Specifics
| Single Family | |
| — | |
| — | |
| 1955 | |
| — | |
| — | |
| No | |
| — |
| Cook | |
| Centralwood | |
| — / Not Applicable | |
| — | |
| — | |
| — | |
| 12211072 | |
| 03334170190000 |
Nearby Schools
| NAME: | DISTRICT: | DISTANCE: | |
|---|---|---|---|
|
Grade School
Fairview Elementary School |
57 | — | |
|
Middle School
Lincoln Junior High School |
57 | Not in DB | |
|
High School
Prospect High School |
214 | Not in DB | |
Property History
| DATE: | EVENT: | PRICE: | SOURCE: |
|---|---|---|---|
| 3 Sep, 2025 | Sold | $345,000 | MRED MLS |
| 22 Aug, 2025 | Under contract | $339,000 | MRED MLS |
| 19 Aug, 2025 | Listed for sale | $339,000 | MRED MLS |






















Room Specifics
Total Bedrooms: 2
Bedrooms Above Ground: 2
Bedrooms Below Ground: 0
Dimensions: —
Floor Type: —
Full Bathrooms: 2
Bathroom Amenities: —
Bathroom in Basement: 0
Rooms: —
Basement Description: —
Other Specifics
| 1.5 | |
| — | |
| — | |
| — | |
| — | |
| 50X150 | |
| Pull Down Stair | |
| — | |
| — | |
| — | |
| Not in DB | |
| — | |
| — | |
| — | |
| — |
Tax History
| Year | Property Taxes |
|---|---|
| 2025 | $5,848 |
Contact Agent
Nearby Similar Homes
Nearby Sold Comparables
Contact Agent
Listing Provided By
Sebastian Co. Real Estate






