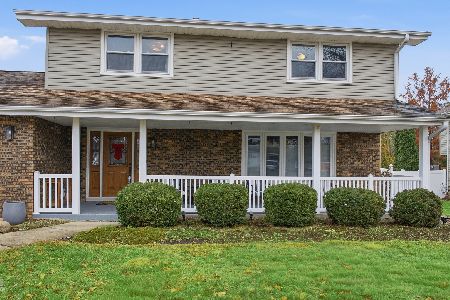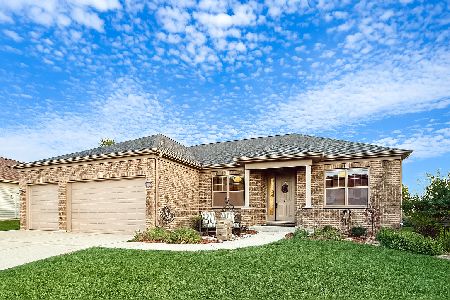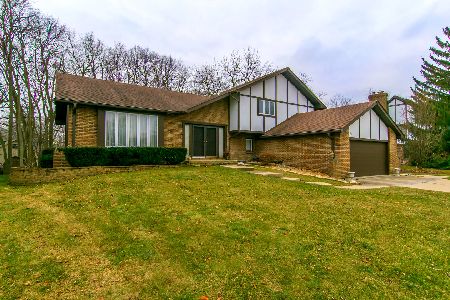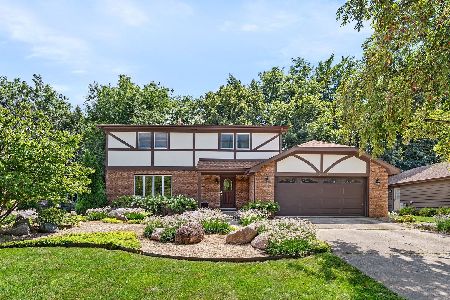1106 Colonade Road, Shorewood, Illinois 60404
$380,000
|
Sold
|
|
| Status: | Closed |
| Sqft: | 3,302 |
| Cost/Sqft: | $121 |
| Beds: | 5 |
| Baths: | 5 |
| Year Built: | 1981 |
| Property Taxes: | $11,093 |
| Days On Market: | 3461 |
| Lot Size: | 2,50 |
Description
Located on a serene and secluded 2.5 acres in River Oaks subdivision, this home is built for todays growing family! This home was built with many modern features, including a 2 story foyer leading to a massive 2 story Great Room that can entertain the whole family! Exposed wood beams and full stone wood burning fireplace add to the ambience as well as the wooded views out the windows. The fully functional kitchen has a large eating area, breakfast bar, and plenty of space to show off your chef skills! The first floor master suite looks out to the scenic backyard, and enjoys a large bath w/ separate soaking tub and stand up shower. Upstairs features 3 great sized bedrooms, one being an ensuite with its own balcony! This home does feature a home office space, plus a full finished walkout basement with a fireplace, 5th bedroom and full bath! Along with the attached 3+ car garage, is a separate detached 2+ car double deep garage perfect for the extra cars,5565 finished sq ft total
Property Specifics
| Single Family | |
| — | |
| — | |
| 1981 | |
| Full,Walkout | |
| — | |
| No | |
| 2.5 |
| Will | |
| River Oaks | |
| 0 / Not Applicable | |
| None | |
| Public | |
| Sewer-Storm | |
| 09299556 | |
| 0506163050110000 |
Property History
| DATE: | EVENT: | PRICE: | SOURCE: |
|---|---|---|---|
| 26 Dec, 2016 | Sold | $380,000 | MRED MLS |
| 17 Aug, 2016 | Under contract | $399,000 | MRED MLS |
| 27 Jul, 2016 | Listed for sale | $399,000 | MRED MLS |
Room Specifics
Total Bedrooms: 5
Bedrooms Above Ground: 5
Bedrooms Below Ground: 0
Dimensions: —
Floor Type: Carpet
Dimensions: —
Floor Type: Carpet
Dimensions: —
Floor Type: Carpet
Dimensions: —
Floor Type: —
Full Bathrooms: 5
Bathroom Amenities: Whirlpool,Separate Shower
Bathroom in Basement: 1
Rooms: Bedroom 5,Foyer,Loft,Office,Recreation Room
Basement Description: Finished,Exterior Access
Other Specifics
| 5 | |
| Concrete Perimeter | |
| Concrete,Circular,Side Drive | |
| Balcony, Deck, Patio | |
| Landscaped,Stream(s),Wooded | |
| 265X151X20X229X292X326 | |
| Unfinished | |
| Full | |
| Vaulted/Cathedral Ceilings, Skylight(s), Bar-Wet, First Floor Bedroom, First Floor Laundry, First Floor Full Bath | |
| Double Oven, Range, Dishwasher, Refrigerator | |
| Not in DB | |
| Sidewalks, Street Lights, Street Paved | |
| — | |
| — | |
| Wood Burning |
Tax History
| Year | Property Taxes |
|---|---|
| 2016 | $11,093 |
Contact Agent
Nearby Similar Homes
Nearby Sold Comparables
Contact Agent
Listing Provided By
john greene, Realtor








