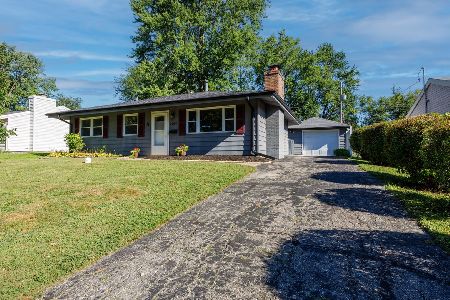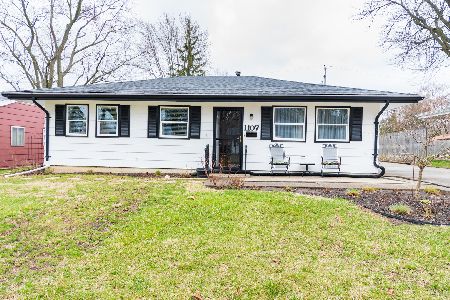1106 David Drive, Normal, Illinois 61761
$124,500
|
Sold
|
|
| Status: | Closed |
| Sqft: | 971 |
| Cost/Sqft: | $128 |
| Beds: | 3 |
| Baths: | 1 |
| Year Built: | 1956 |
| Property Taxes: | $2,771 |
| Days On Market: | 1989 |
| Lot Size: | 0,17 |
Description
It doesn't get any nicer than this 3 bedroom ranch home in the heart of Normal! Adorable all around, and not much left to be updated. 200 amp electrical in 2014, water heater 2014, Stainless steel appliance package of stove, fridge and dishwasher 2014, microwave 2019, AC 2015, new sewer line (house to street) 2015, gutters and guards 2015, partial bathroom remodel (tub, plumbing, paint) 2016, ductwork cleaning/sanitizing 2018. All rooms (except kitchen and office) have new paint 2018-19. Carpets cleaned 2019, lawn re-grading and drainage tile 2020. House wired for fiber net through Metronet. Woodburning fireplace in living room off the eat-in kitchen makes for fun nights & weekends with friends and family. Enjoy the outdoor patio, partially fenced yard, and 2 car garage, with cable available there as well! Move right in and make yourself at home here.
Property Specifics
| Single Family | |
| — | |
| Ranch | |
| 1956 | |
| None | |
| — | |
| No | |
| 0.17 |
| Mc Lean | |
| Not Applicable | |
| — / Not Applicable | |
| None | |
| Public | |
| Public Sewer | |
| 10814043 | |
| 1429405012 |
Nearby Schools
| NAME: | DISTRICT: | DISTANCE: | |
|---|---|---|---|
|
Grade School
Oakdale Elementary |
5 | — | |
|
Middle School
Parkside Jr High |
5 | Not in DB | |
|
High School
Normal Community West High Schoo |
5 | Not in DB | |
Property History
| DATE: | EVENT: | PRICE: | SOURCE: |
|---|---|---|---|
| 26 Nov, 2014 | Sold | $114,900 | MRED MLS |
| 16 Oct, 2014 | Under contract | $114,900 | MRED MLS |
| 1 Oct, 2014 | Listed for sale | $116,900 | MRED MLS |
| 14 Sep, 2020 | Sold | $124,500 | MRED MLS |
| 11 Aug, 2020 | Under contract | $124,500 | MRED MLS |
| 11 Aug, 2020 | Listed for sale | $124,500 | MRED MLS |
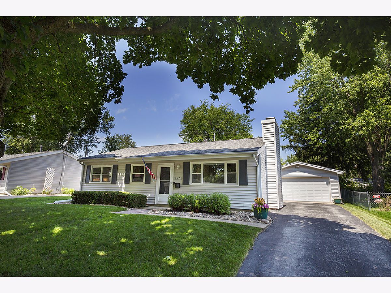
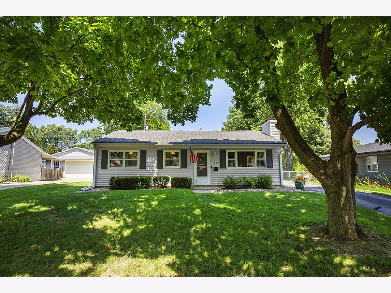
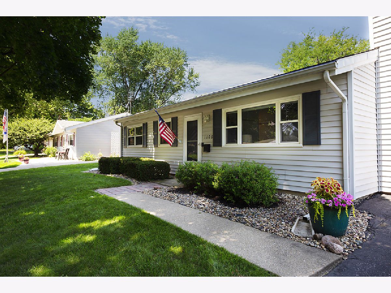
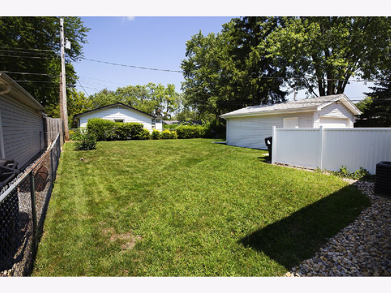
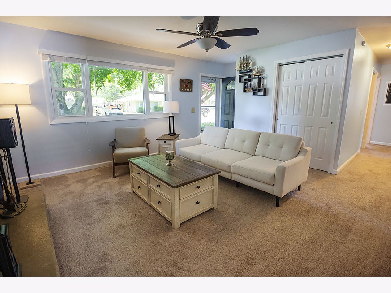
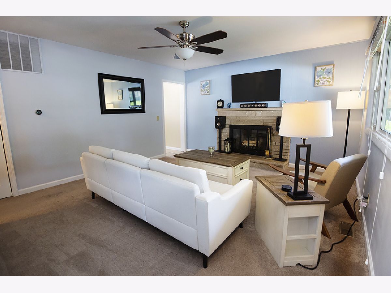
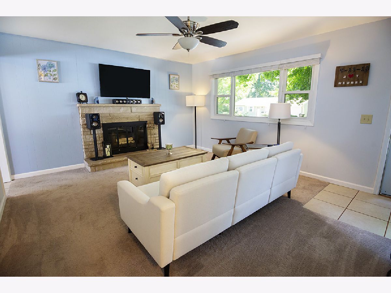
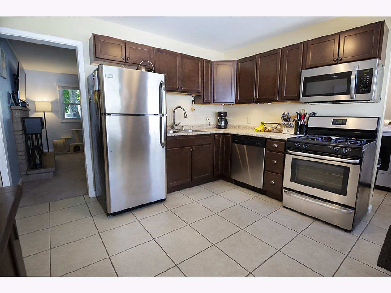
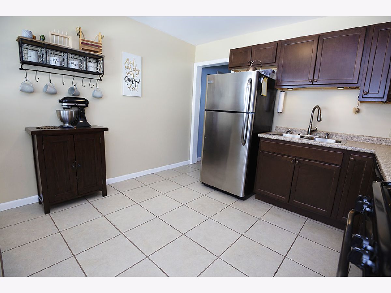
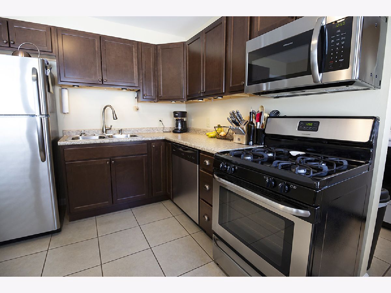
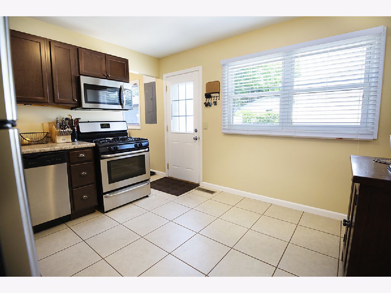
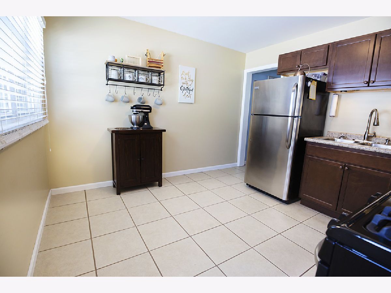
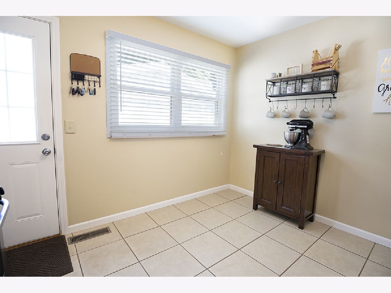
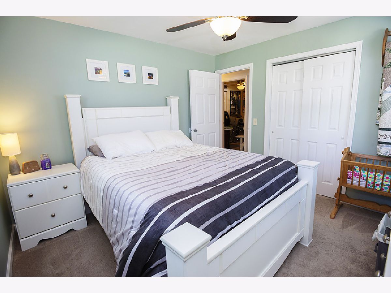
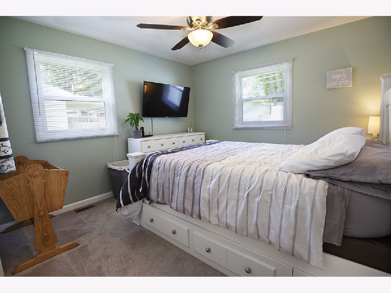
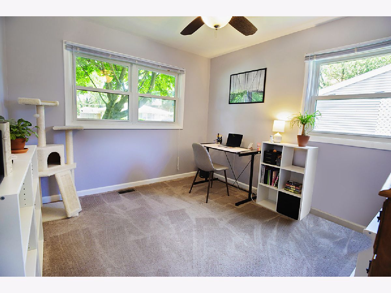
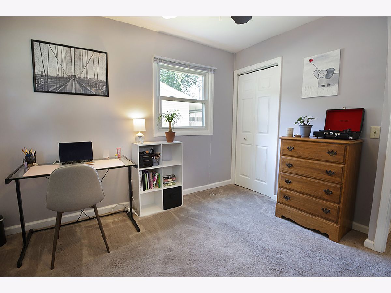
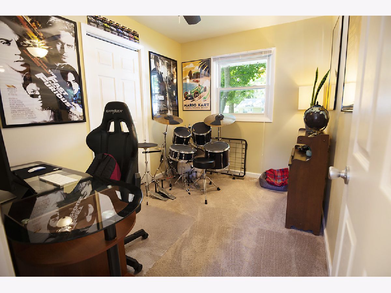
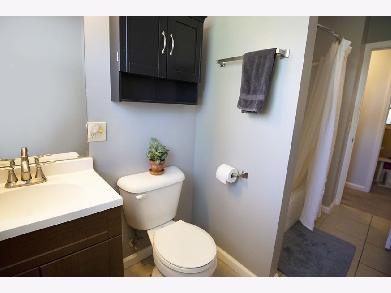
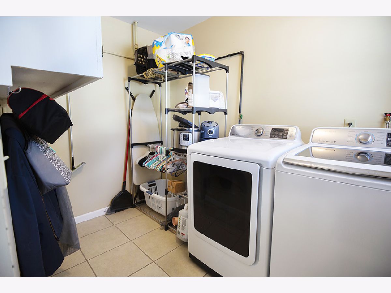
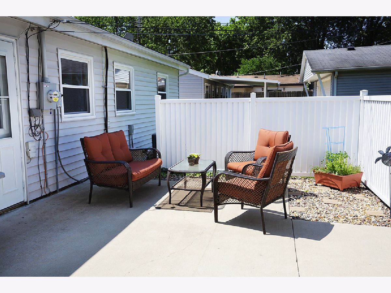
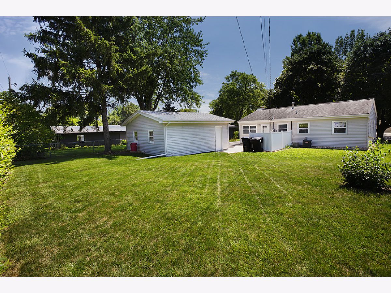
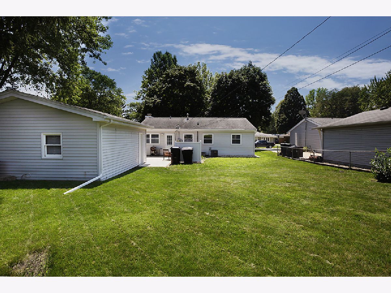
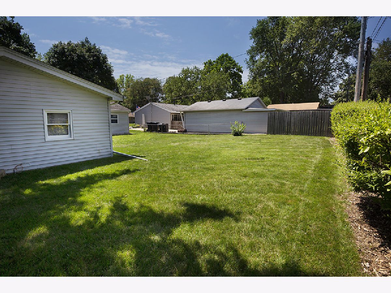
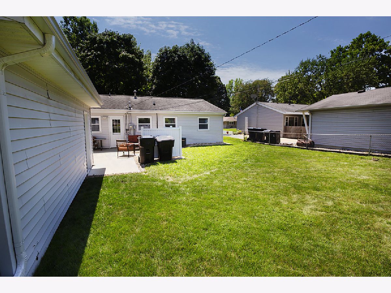
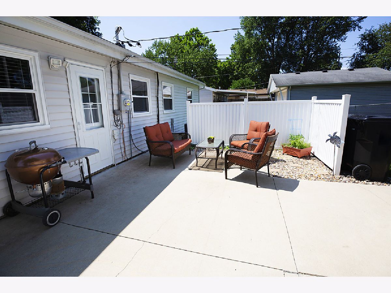
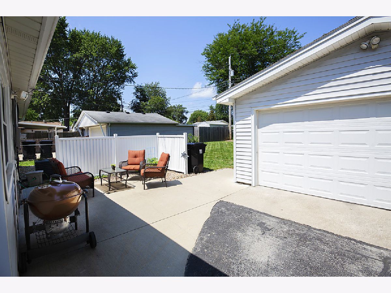
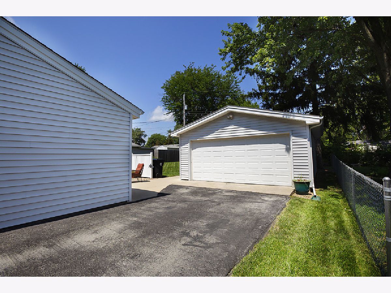
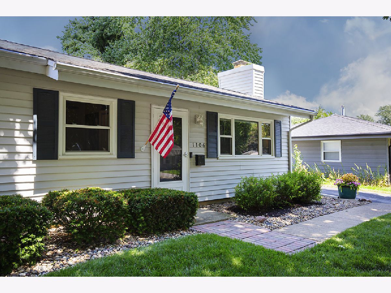
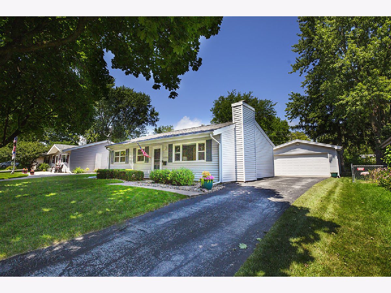
Room Specifics
Total Bedrooms: 3
Bedrooms Above Ground: 3
Bedrooms Below Ground: 0
Dimensions: —
Floor Type: Carpet
Dimensions: —
Floor Type: Carpet
Full Bathrooms: 1
Bathroom Amenities: —
Bathroom in Basement: —
Rooms: No additional rooms
Basement Description: Slab,None
Other Specifics
| 2 | |
| — | |
| Asphalt,Concrete | |
| Patio | |
| Mature Trees | |
| 61X120 | |
| — | |
| Full | |
| First Floor Bedroom, First Floor Laundry, First Floor Full Bath, Walk-In Closet(s) | |
| Range, Microwave, Dishwasher, Refrigerator, Washer, Dryer, Stainless Steel Appliance(s) | |
| Not in DB | |
| — | |
| — | |
| — | |
| Wood Burning, Attached Fireplace Doors/Screen |
Tax History
| Year | Property Taxes |
|---|---|
| 2014 | $2,061 |
| 2020 | $2,771 |
Contact Agent
Nearby Similar Homes
Nearby Sold Comparables
Contact Agent
Listing Provided By
RE/MAX Rising


