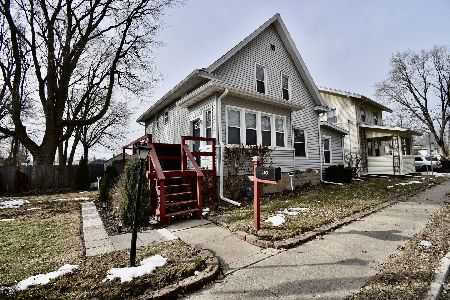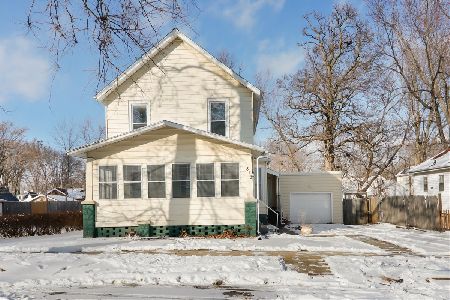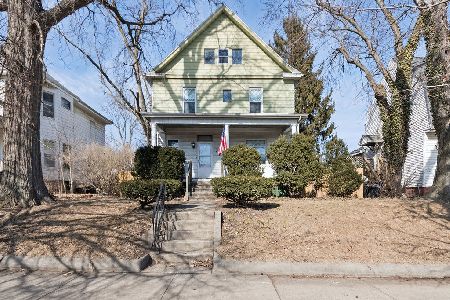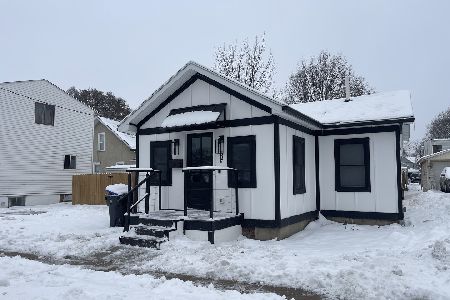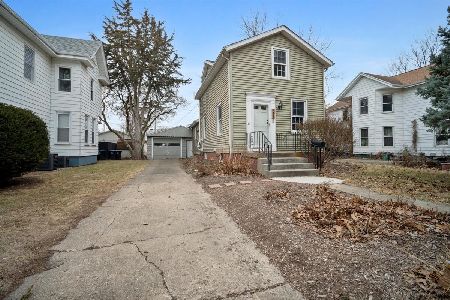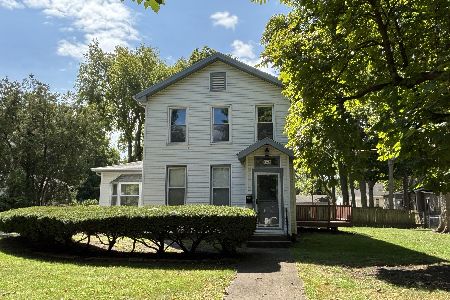1106 Grove Street, Bloomington, Illinois 61701
$166,500
|
Sold
|
|
| Status: | Closed |
| Sqft: | 2,766 |
| Cost/Sqft: | $61 |
| Beds: | 5 |
| Baths: | 4 |
| Year Built: | 1918 |
| Property Taxes: | $3,868 |
| Days On Market: | 3632 |
| Lot Size: | 0,00 |
Description
Charming updated home located one block southwest of Washington Elementary that has tons of Character. Enjoy hardwood flooring throughout most of home, spacious family room with gas fireplace, updated kitchen with newer stainless steel appliances. Beautiful 4-seasons room, main floor laundry, workshop in spacious 3-car garage. The master is on the 2nd floor and has a separate room attached to it (perfect for a nursery), enjoy two main floor bedrooms, and a finished 3rd floor currently used as a play area. Newer furnace, A/C & roof...great location right on desirable Grove St.
Property Specifics
| Single Family | |
| — | |
| Traditional | |
| 1918 | |
| Full | |
| — | |
| No | |
| — |
| Mc Lean | |
| Founders Grove | |
| — / Not Applicable | |
| — | |
| Public | |
| Public Sewer | |
| 10207324 | |
| 2103307036 |
Nearby Schools
| NAME: | DISTRICT: | DISTANCE: | |
|---|---|---|---|
|
Grade School
Washington Elementary |
87 | — | |
|
Middle School
Bloomington Jr High |
87 | Not in DB | |
|
High School
Bloomington High School |
87 | Not in DB | |
Property History
| DATE: | EVENT: | PRICE: | SOURCE: |
|---|---|---|---|
| 29 Jul, 2011 | Sold | $173,900 | MRED MLS |
| 16 Jun, 2011 | Under contract | $179,900 | MRED MLS |
| 8 Apr, 2011 | Listed for sale | $179,900 | MRED MLS |
| 20 Jul, 2016 | Sold | $166,500 | MRED MLS |
| 9 Jun, 2016 | Under contract | $169,900 | MRED MLS |
| 22 Mar, 2016 | Listed for sale | $169,900 | MRED MLS |
Room Specifics
Total Bedrooms: 5
Bedrooms Above Ground: 5
Bedrooms Below Ground: 0
Dimensions: —
Floor Type: Hardwood
Dimensions: —
Floor Type: Carpet
Dimensions: —
Floor Type: Hardwood
Dimensions: —
Floor Type: —
Full Bathrooms: 4
Bathroom Amenities: Whirlpool
Bathroom in Basement: —
Rooms: Other Room
Basement Description: Partially Finished
Other Specifics
| 3 | |
| — | |
| — | |
| Patio, Porch | |
| — | |
| 50 X 125 | |
| Interior Stair | |
| — | |
| Walk-In Closet(s) | |
| Dishwasher, Refrigerator, Range, Microwave | |
| Not in DB | |
| — | |
| — | |
| — | |
| Gas Log |
Tax History
| Year | Property Taxes |
|---|---|
| 2011 | $3,686 |
| 2016 | $3,868 |
Contact Agent
Nearby Similar Homes
Nearby Sold Comparables
Contact Agent
Listing Provided By
Berkshire Hathaway Snyder Real Estate

