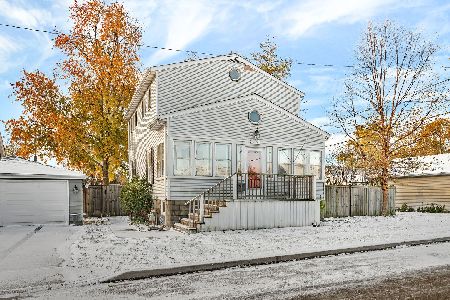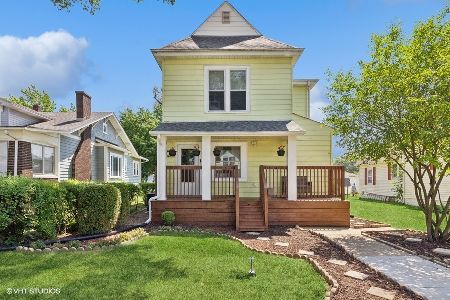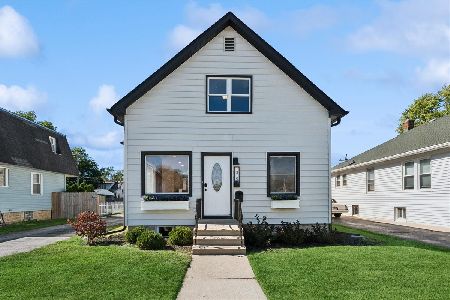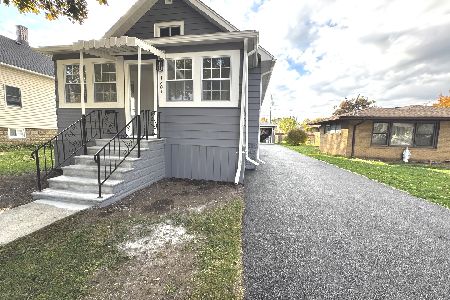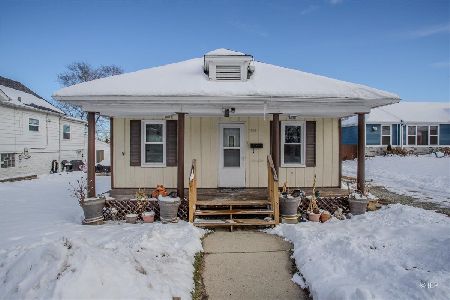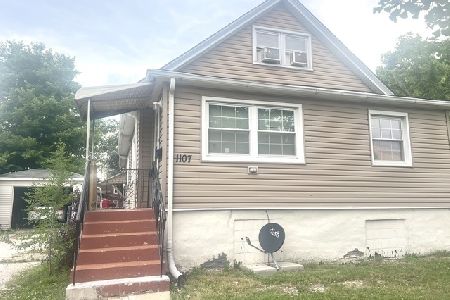1106 Highland Avenue, Joliet, Illinois 60435
$118,000
|
Sold
|
|
| Status: | Closed |
| Sqft: | 1,200 |
| Cost/Sqft: | $98 |
| Beds: | 3 |
| Baths: | 2 |
| Year Built: | 1956 |
| Property Taxes: | $2,385 |
| Days On Market: | 4182 |
| Lot Size: | 0,00 |
Description
Well built home and 2.5 car detached garage with electric door opener. Located down the street from Cunningham grade school. Whole house fan. Eat-in Kitchen. Possible 4th bedroom 14x15 in basement. Windows, roof (tear-off) and vinyl siding new 10-12 years ago. 11x15 laundry room with laundry tub in the basement. Gas space heater and fireplace with gas logs in the basement. Exhaust fan in the ceiling of the Fam.Rm.
Property Specifics
| Single Family | |
| — | |
| Ranch | |
| 1956 | |
| Full | |
| — | |
| No | |
| — |
| Will | |
| — | |
| 0 / Not Applicable | |
| None | |
| Public | |
| Public Sewer | |
| 08695656 | |
| 3007043050090000 |
Property History
| DATE: | EVENT: | PRICE: | SOURCE: |
|---|---|---|---|
| 31 Oct, 2014 | Sold | $118,000 | MRED MLS |
| 22 Sep, 2014 | Under contract | $118,000 | MRED MLS |
| — | Last price change | $122,900 | MRED MLS |
| 6 Aug, 2014 | Listed for sale | $133,000 | MRED MLS |
Room Specifics
Total Bedrooms: 3
Bedrooms Above Ground: 3
Bedrooms Below Ground: 0
Dimensions: —
Floor Type: —
Dimensions: —
Floor Type: —
Full Bathrooms: 2
Bathroom Amenities: —
Bathroom in Basement: 1
Rooms: No additional rooms
Basement Description: Partially Finished
Other Specifics
| 2 | |
| — | |
| Concrete | |
| — | |
| — | |
| 50X133 | |
| — | |
| None | |
| — | |
| Range, Microwave, Refrigerator, Washer, Dryer | |
| Not in DB | |
| — | |
| — | |
| — | |
| — |
Tax History
| Year | Property Taxes |
|---|---|
| 2014 | $2,385 |
Contact Agent
Nearby Similar Homes
Nearby Sold Comparables
Contact Agent
Listing Provided By
Dow Realty

