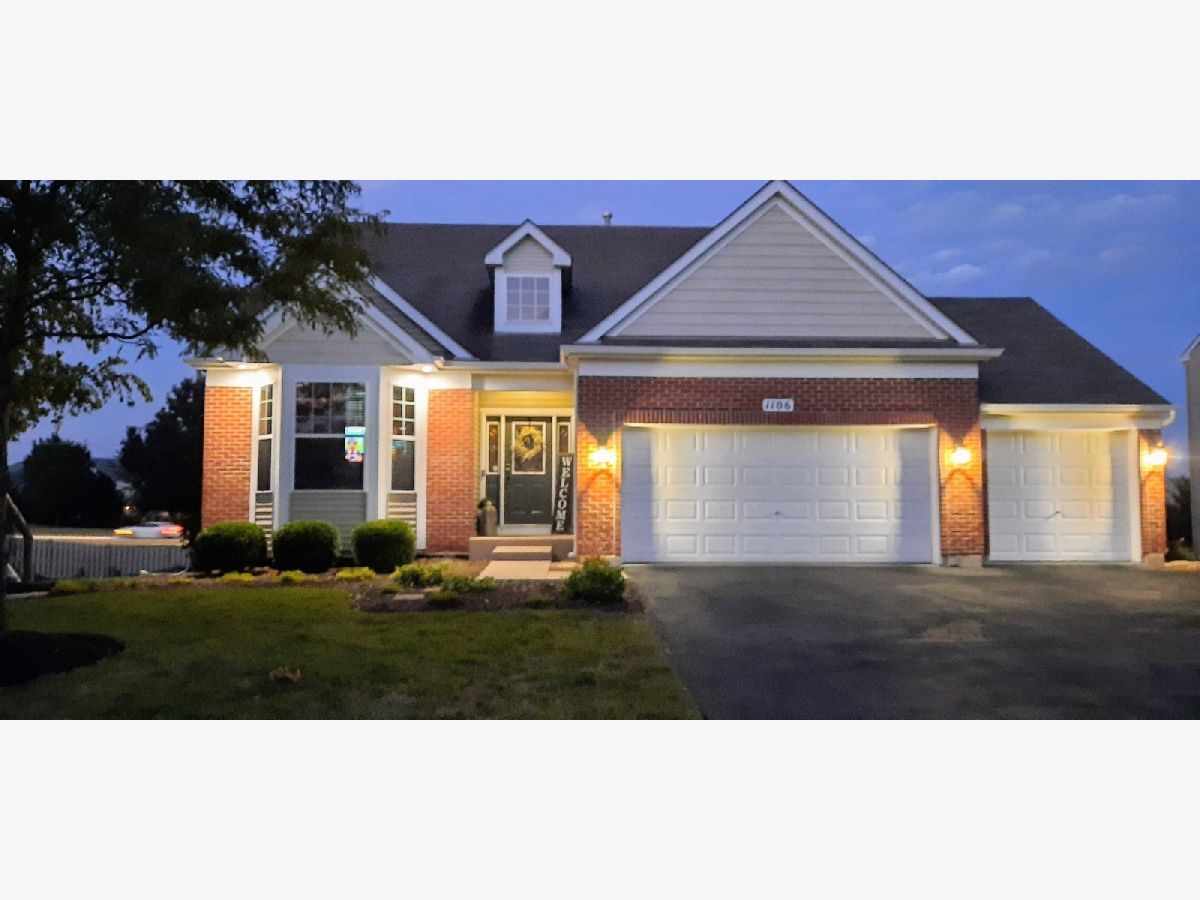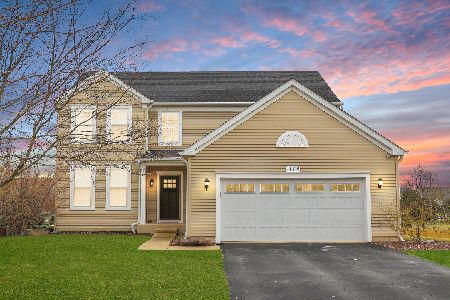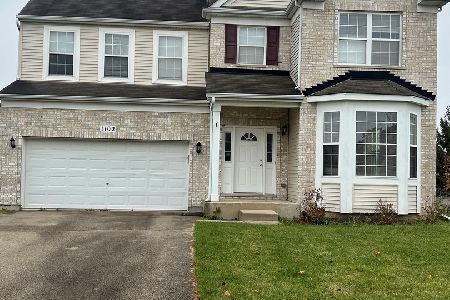1106 Hummingbird Circle, Joliet, Illinois 60431
$311,000
|
Sold
|
|
| Status: | Closed |
| Sqft: | 2,487 |
| Cost/Sqft: | $122 |
| Beds: | 2 |
| Baths: | 3 |
| Year Built: | 2008 |
| Property Taxes: | $6,013 |
| Days On Market: | 1806 |
| Lot Size: | 0,22 |
Description
Immaculate 3 bed, 3 bath, Walkout 3-car Ranch with 2,487 sq ft professionally finished! This house will move FAST! Original owner. Home is pristine, built with all the upgrades and is turn key, move in ready! Landscaped, fenced spacious yard with large covered patio. Newly installed and stained deck. Main level contains 2 bedrooms 2 full bath rooms and a flex room. Basement has a bedroom and a full bath. Open concept family, dining and kitchen with brand new appliances and 42in cabinets. Laundry room on main level. Hardwood laminate floors. 12ft vaulted ceilings in family, dining, kitchen and master. Gorgeous skylights in family room. Crown molding in flex room/Study. All bathrooms include granite tops. Lower level includes full wet bar, granite countertops and island, large family room perfect for entertaining. An additional bedroom and a full bath. Lower level Bedroom has additional space for an office. Gas line and hose bib in garage.
Property Specifics
| Single Family | |
| — | |
| — | |
| 2008 | |
| Full | |
| — | |
| No | |
| 0.22 |
| Kendall | |
| Sable Ridge | |
| 450 / Annual | |
| Clubhouse,Exercise Facilities,Pool | |
| Public | |
| Public Sewer | |
| 11004048 | |
| 0902446006 |
Nearby Schools
| NAME: | DISTRICT: | DISTANCE: | |
|---|---|---|---|
|
Grade School
Jones Elementary School |
201 | — | |
|
Middle School
Minooka Junior High School |
201 | Not in DB | |
|
High School
Minooka Community High School |
111 | Not in DB | |
Property History
| DATE: | EVENT: | PRICE: | SOURCE: |
|---|---|---|---|
| 9 Apr, 2021 | Sold | $311,000 | MRED MLS |
| 1 Mar, 2021 | Under contract | $302,900 | MRED MLS |
| 25 Feb, 2021 | Listed for sale | $302,900 | MRED MLS |

Room Specifics
Total Bedrooms: 3
Bedrooms Above Ground: 2
Bedrooms Below Ground: 1
Dimensions: —
Floor Type: Carpet
Dimensions: —
Floor Type: Carpet
Full Bathrooms: 3
Bathroom Amenities: Separate Shower,Double Sink
Bathroom in Basement: 0
Rooms: Recreation Room,Other Room
Basement Description: Finished,Sub-Basement
Other Specifics
| 3 | |
| Concrete Perimeter | |
| — | |
| Deck, Porch | |
| Fenced Yard,Landscaped | |
| 9720 | |
| — | |
| Full | |
| Vaulted/Cathedral Ceilings, Bar-Wet, In-Law Arrangement | |
| Double Oven, Microwave, Dishwasher, Refrigerator, Bar Fridge, Washer, Dryer, Disposal, Stainless Steel Appliance(s) | |
| Not in DB | |
| — | |
| — | |
| — | |
| — |
Tax History
| Year | Property Taxes |
|---|---|
| 2021 | $6,013 |
Contact Agent
Nearby Similar Homes
Nearby Sold Comparables
Contact Agent
Listing Provided By
4 Sale Realty Advantage








