1106 Juniper Lane, Mount Prospect, Illinois 60056
$415,000
|
Sold
|
|
| Status: | Closed |
| Sqft: | 1,785 |
| Cost/Sqft: | $235 |
| Beds: | 3 |
| Baths: | 3 |
| Year Built: | 1964 |
| Property Taxes: | $7,915 |
| Days On Market: | 1592 |
| Lot Size: | 0,20 |
Description
YOU'VE FOUND THE ONE... Stunning! Meticulously maintained home. Updated** Updated** Updated** This home boasts a beautiful combination of modern and transitional design with superb quality and luxury finishes. Home has been updated and renovated to make a new home top to bottom and in and out!!! When you walk in you can feel the love that was poured into this home. Like the professionally done commercial heated garage and epoxy floors "man cave". Fresh neutral paint throughout! Newer Insulated Siding, Windows, Bathrooms, skylight and much more. This home has updated electrical 200 Amp service. (Unique upgrade) Electrical wires from pole have been buried so no swinging electrical lines over your yard. Highly rated schools, including John Hershey High School. Near multiple parks, and just minutes to shopping and dining including Randhurst shopping center. Great location, close to the Metra, and highway 355 and 294 for easy commuting. This one truly has it all... WELCOME HOME! 1235 sf. main. Basement 550 sf. = 1785 sf. Showings start on Tuesday 9/14/21
Property Specifics
| Single Family | |
| — | |
| — | |
| 1964 | |
| Partial | |
| — | |
| No | |
| 0.2 |
| Cook | |
| — | |
| — / Not Applicable | |
| None | |
| Lake Michigan | |
| Public Sewer | |
| 11215090 | |
| 03263200170000 |
Property History
| DATE: | EVENT: | PRICE: | SOURCE: |
|---|---|---|---|
| 6 Dec, 2021 | Sold | $415,000 | MRED MLS |
| 30 Oct, 2021 | Under contract | $419,000 | MRED MLS |
| — | Last price change | $429,900 | MRED MLS |
| 10 Sep, 2021 | Listed for sale | $429,900 | MRED MLS |
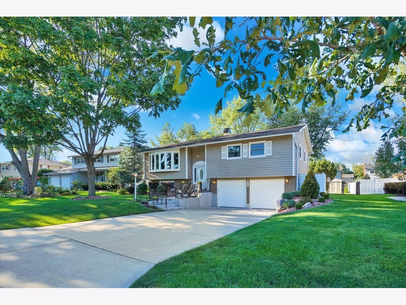



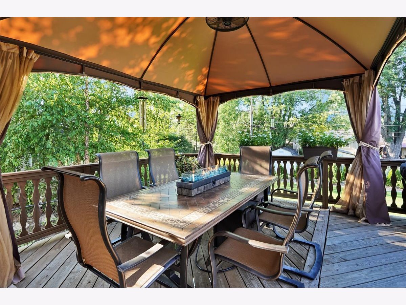
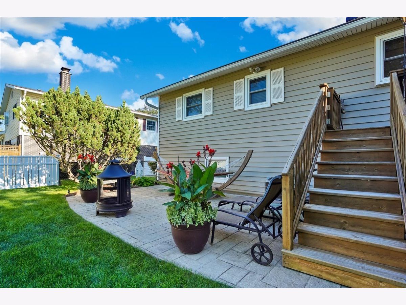
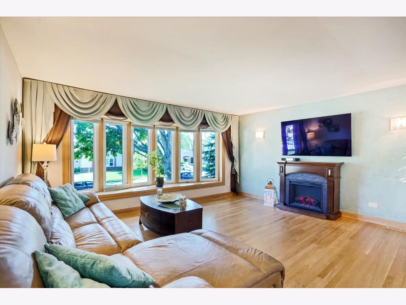
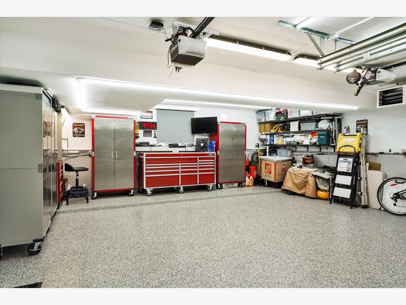
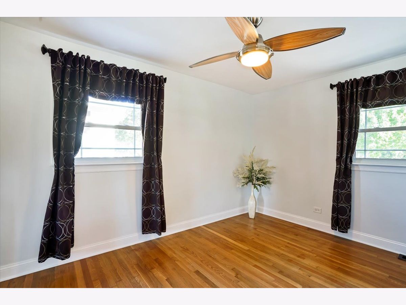
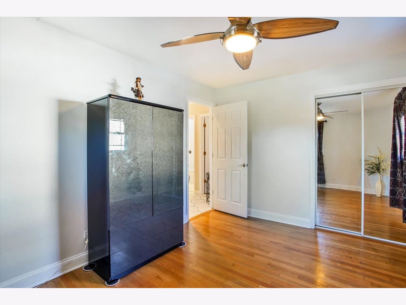
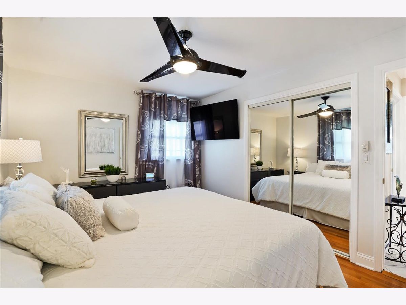
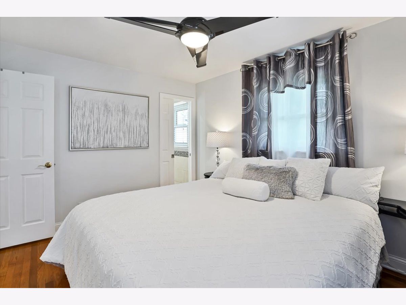
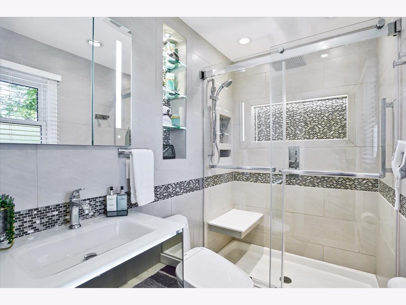
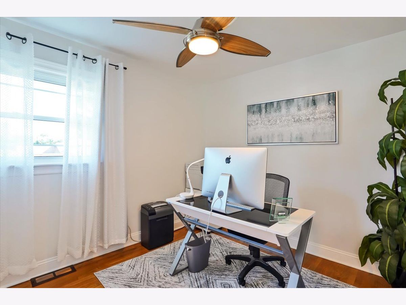
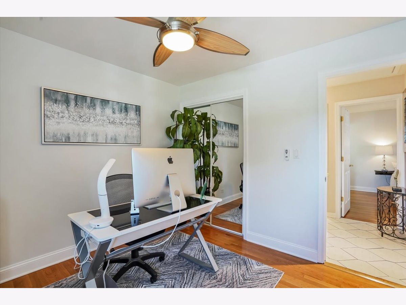
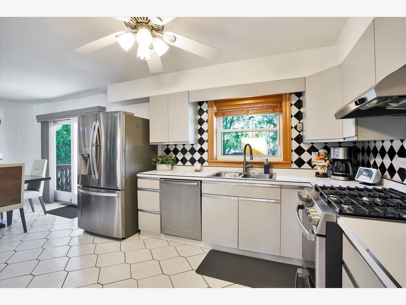
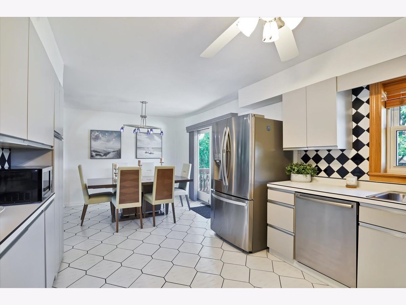
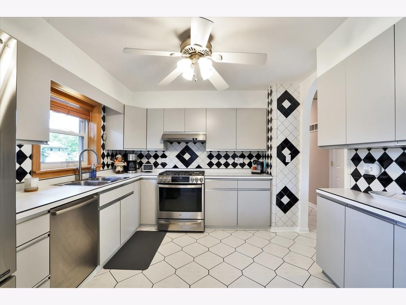
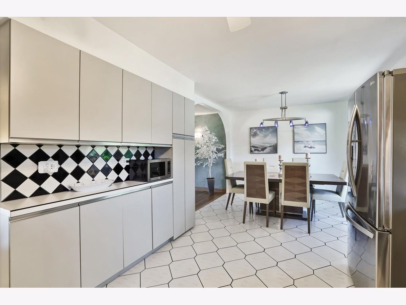
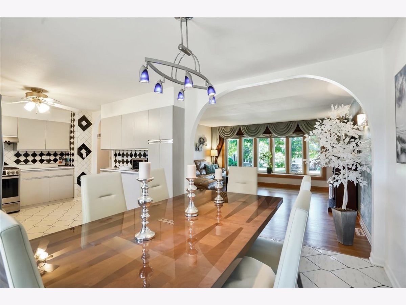
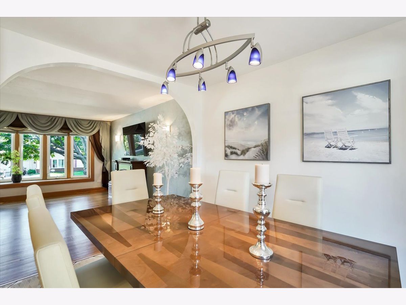
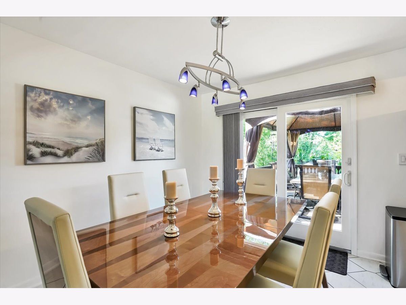
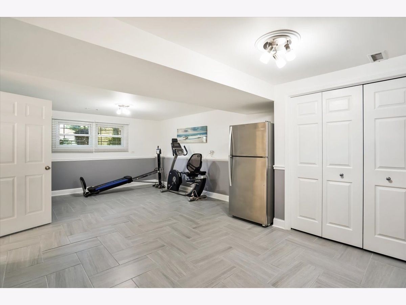
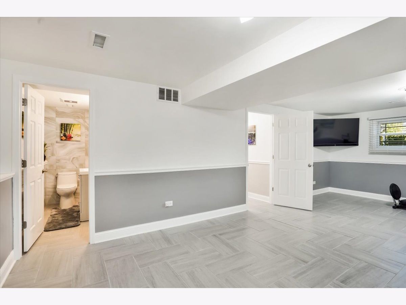
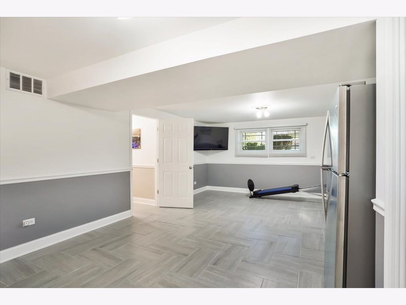
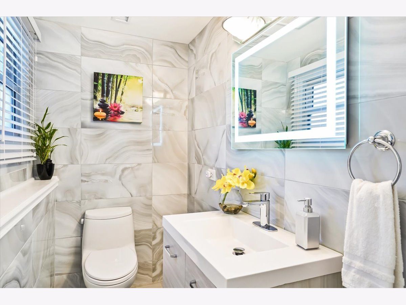
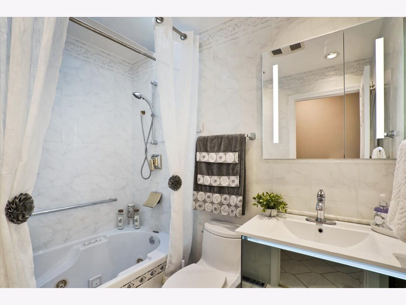
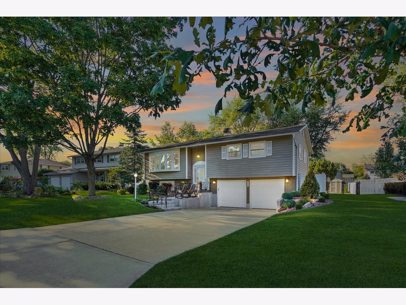
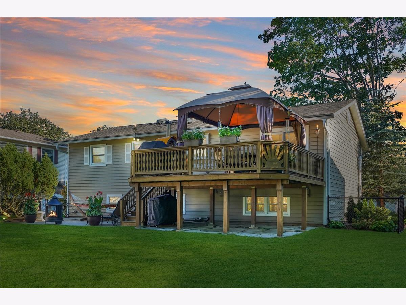
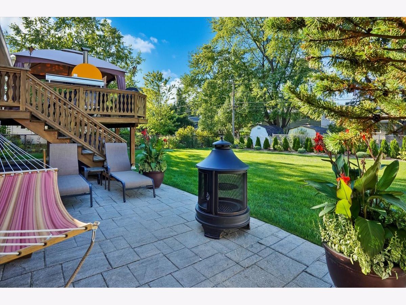
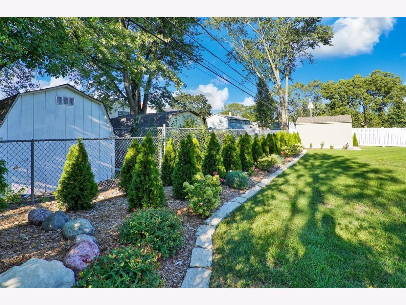
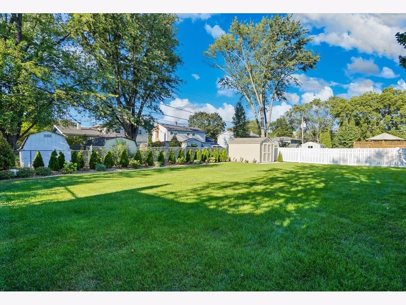
Room Specifics
Total Bedrooms: 3
Bedrooms Above Ground: 3
Bedrooms Below Ground: 0
Dimensions: —
Floor Type: Hardwood
Dimensions: —
Floor Type: Hardwood
Full Bathrooms: 3
Bathroom Amenities: Whirlpool
Bathroom in Basement: 1
Rooms: Deck
Basement Description: Finished
Other Specifics
| 2.5 | |
| — | |
| Concrete | |
| Deck, Patio, Screened Deck | |
| — | |
| 118 X 74 X 116 X 74 | |
| Pull Down Stair | |
| Full | |
| Skylight(s), Hardwood Floors | |
| Range, Dishwasher | |
| Not in DB | |
| — | |
| — | |
| — | |
| — |
Tax History
| Year | Property Taxes |
|---|---|
| 2021 | $7,915 |
Contact Agent
Nearby Similar Homes
Nearby Sold Comparables
Contact Agent
Listing Provided By
Charles Rutenberg Realty of IL








