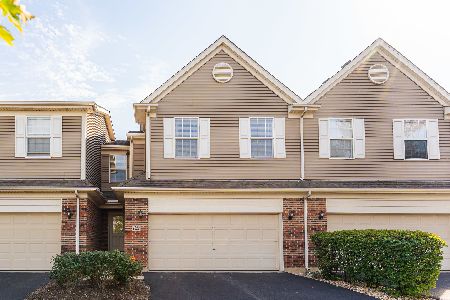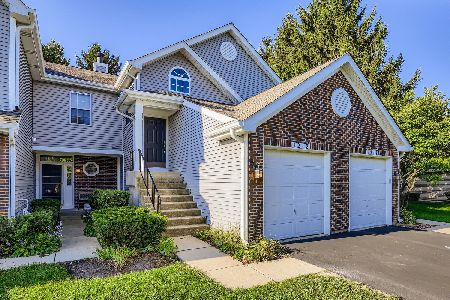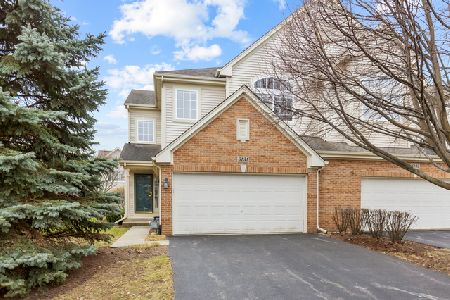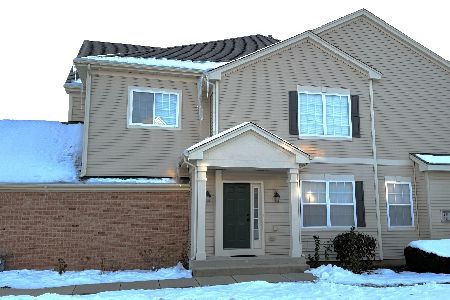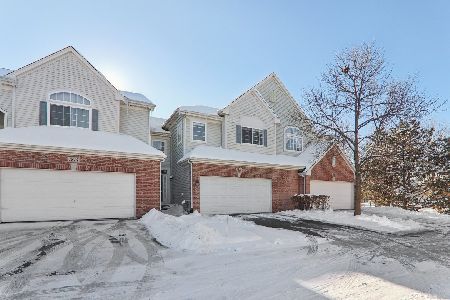1106 Loganbury Court, Elgin, Illinois 60120
$234,900
|
Sold
|
|
| Status: | Closed |
| Sqft: | 2,013 |
| Cost/Sqft: | $117 |
| Beds: | 3 |
| Baths: | 3 |
| Year Built: | 2006 |
| Property Taxes: | $6,936 |
| Days On Market: | 1969 |
| Lot Size: | 0,00 |
Description
This is a Deluxe town home that features 3 bedrooms, 2.1 baths, Loft, and is an end unit. Living room features gas fireplace. Master bedroom Suite has vaulted Ceiling and walk in closet. Master bath has dual sinks, Garden Tub and Separate Shower. Second floor Laundry room, very convenient. Full unfinished basement with roughed in bath and 9 ft. ceilings, waiting for your own design. A two car garage with opener. Over 2000 square feet. Kitchen has all the Appliances and Hardwood floors with island and 42" cabinets. Separate Dining room with walk out to patio. Brand NEW carpeting and painting. Upgraded lighting and ceiling fans. Great floor plan with 9 ft. ceiling on first floor. This is everything you are looking for. Steps away from Princeton West Park. Playground, pond and soccer field.
Property Specifics
| Condos/Townhomes | |
| 2 | |
| — | |
| 2006 | |
| Full | |
| — | |
| No | |
| — |
| Cook | |
| Princeton West | |
| 191 / Monthly | |
| Exterior Maintenance,Lawn Care,Snow Removal | |
| Community Well | |
| Public Sewer | |
| 10848847 | |
| 06062000781015 |
Nearby Schools
| NAME: | DISTRICT: | DISTANCE: | |
|---|---|---|---|
|
Grade School
Lincoln Elementary School |
46 | — | |
|
Middle School
Larsen Middle School |
46 | Not in DB | |
|
High School
Elgin High School |
46 | Not in DB | |
Property History
| DATE: | EVENT: | PRICE: | SOURCE: |
|---|---|---|---|
| 23 Jul, 2015 | Under contract | $0 | MRED MLS |
| 14 May, 2015 | Listed for sale | $0 | MRED MLS |
| 14 Oct, 2020 | Sold | $234,900 | MRED MLS |
| 14 Sep, 2020 | Under contract | $234,900 | MRED MLS |
| 7 Sep, 2020 | Listed for sale | $234,900 | MRED MLS |
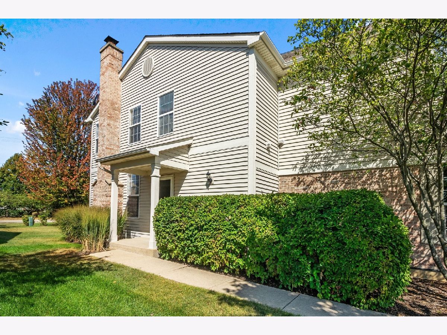
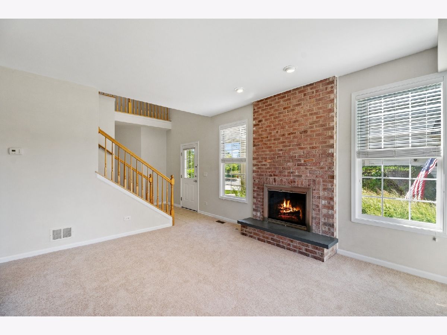
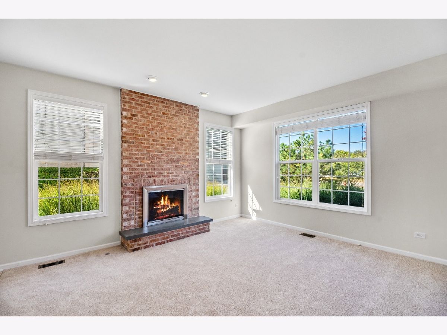
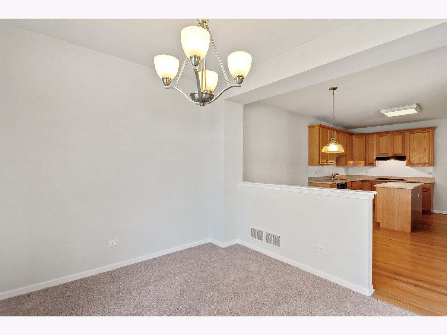
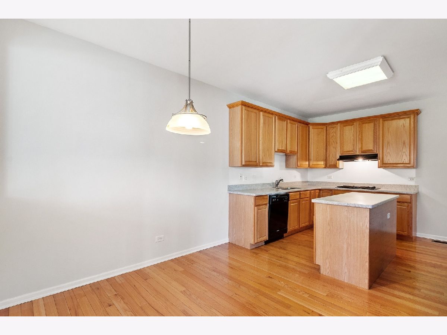
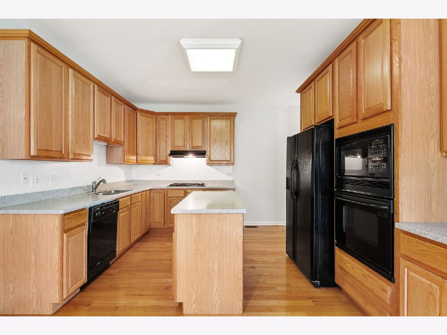
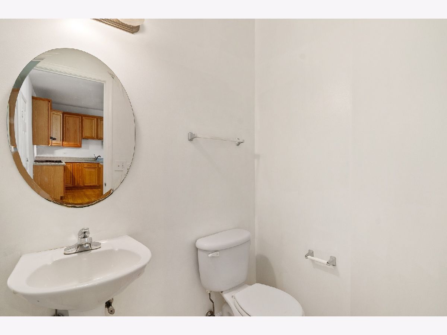
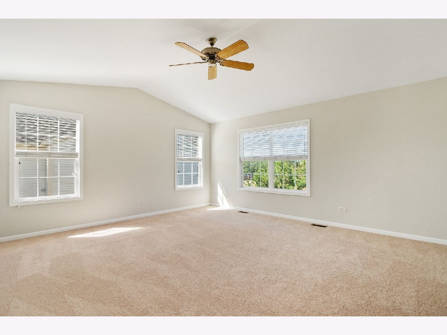
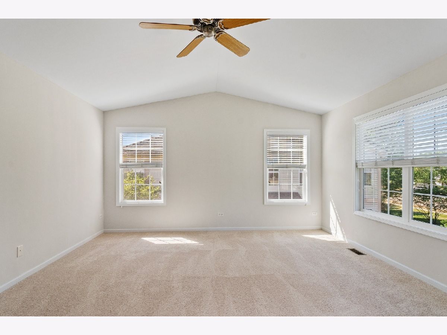
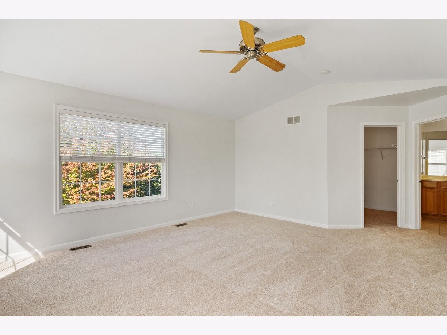
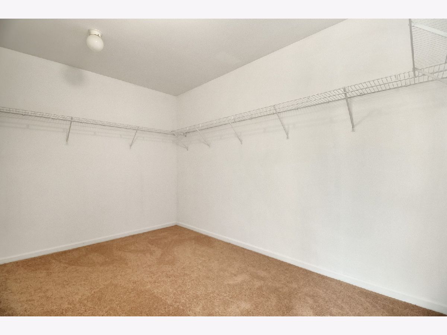
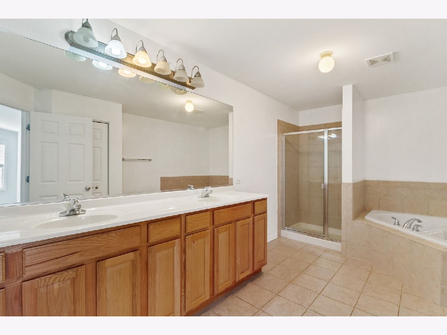
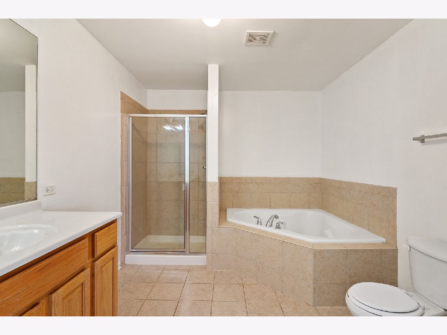
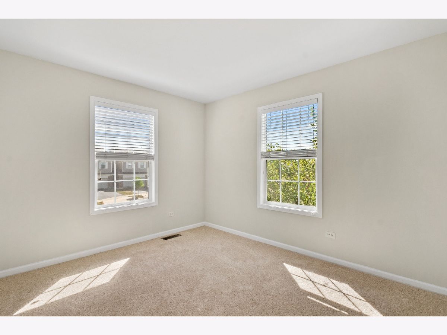
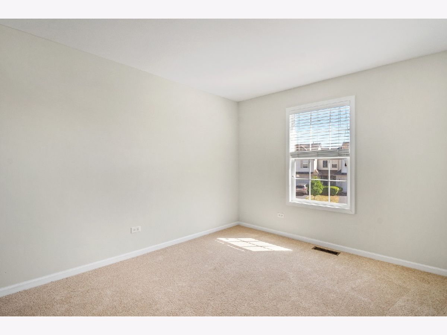
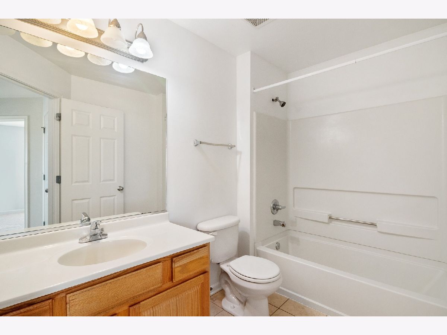
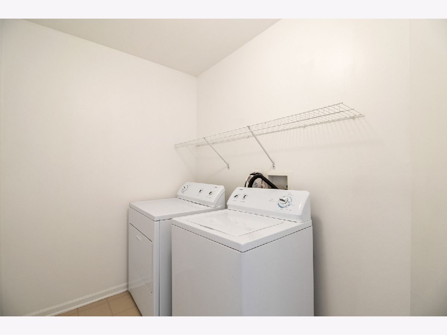
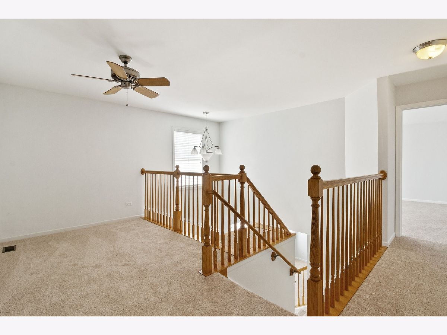
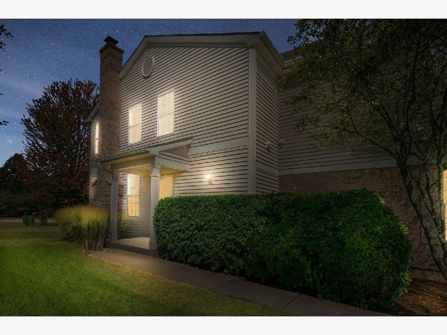
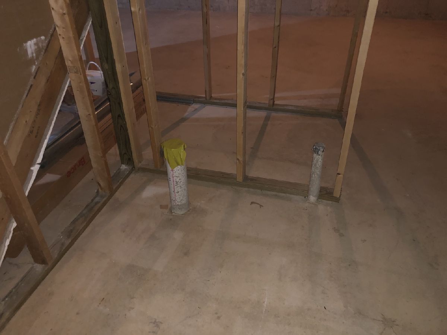
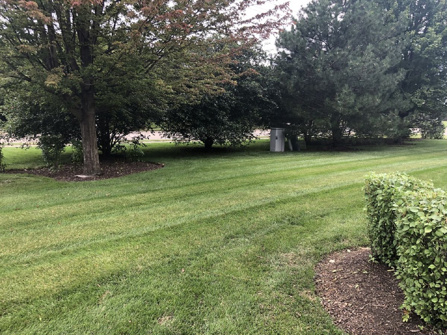
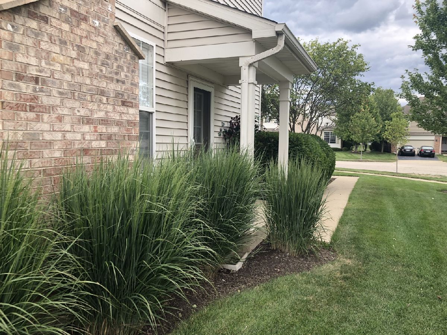
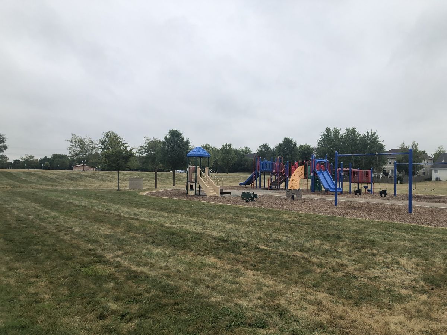
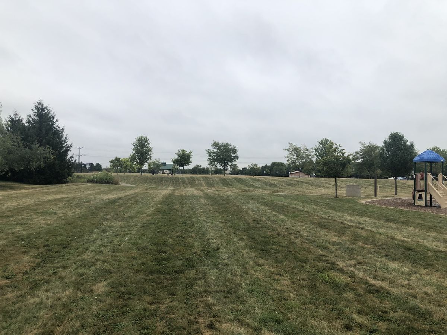
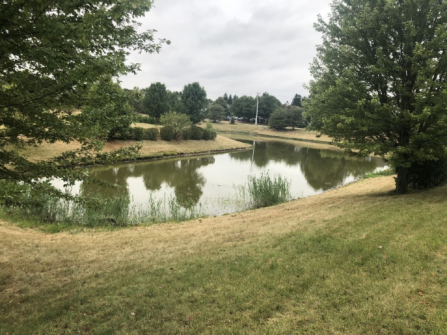
Room Specifics
Total Bedrooms: 3
Bedrooms Above Ground: 3
Bedrooms Below Ground: 0
Dimensions: —
Floor Type: Carpet
Dimensions: —
Floor Type: Carpet
Full Bathrooms: 3
Bathroom Amenities: Double Sink,Soaking Tub
Bathroom in Basement: 0
Rooms: Loft
Basement Description: Unfinished,Bathroom Rough-In,Egress Window,9 ft + pour,Roughed-In Fireplace
Other Specifics
| 2 | |
| Concrete Perimeter | |
| Asphalt | |
| Patio, End Unit | |
| Cul-De-Sac,Level,Sidewalks,Streetlights | |
| COMMON | |
| — | |
| Full | |
| Vaulted/Cathedral Ceilings, Hardwood Floors, Second Floor Laundry, Walk-In Closet(s), Ceiling - 9 Foot, Ceilings - 9 Foot, Some Window Treatmnt | |
| Microwave, Dishwasher, Refrigerator, Washer, Dryer, Disposal, Cooktop, Built-In Oven, Range Hood, Gas Cooktop, Gas Oven | |
| Not in DB | |
| — | |
| — | |
| Park | |
| Attached Fireplace Doors/Screen, Gas Starter, Masonry |
Tax History
| Year | Property Taxes |
|---|---|
| 2020 | $6,936 |
Contact Agent
Nearby Similar Homes
Nearby Sold Comparables
Contact Agent
Listing Provided By
Coldwell Banker Realty

