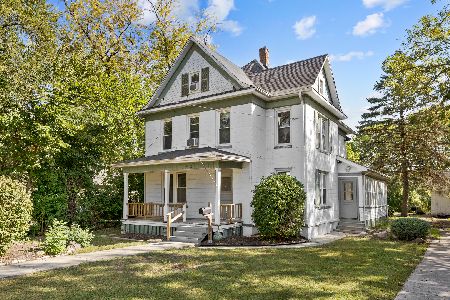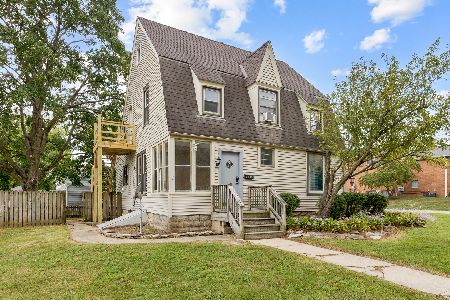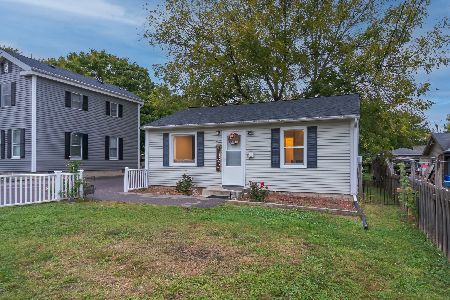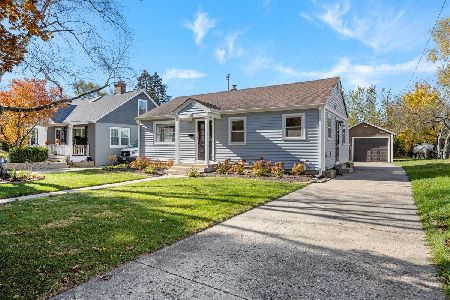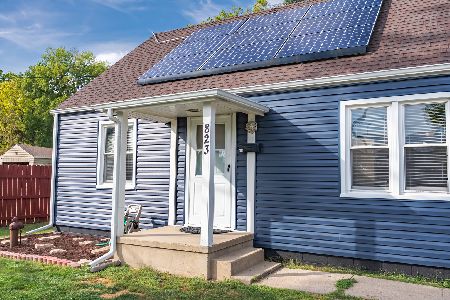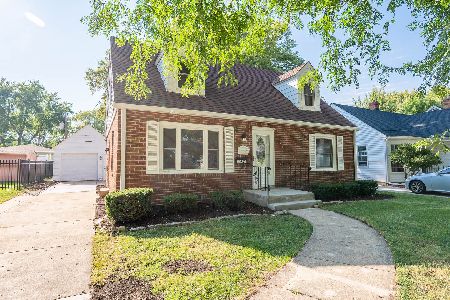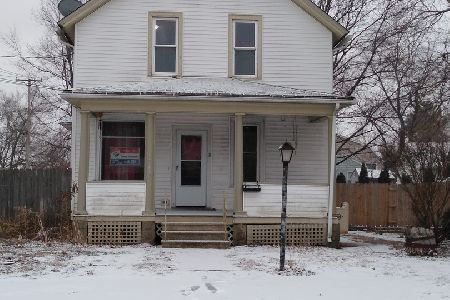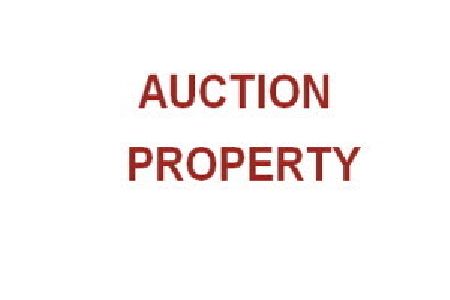1106 Mcdonald Avenue, Aurora, Illinois 60506
$136,000
|
Sold
|
|
| Status: | Closed |
| Sqft: | 2,100 |
| Cost/Sqft: | $76 |
| Beds: | 5 |
| Baths: | 3 |
| Year Built: | 2003 |
| Property Taxes: | $4,348 |
| Days On Market: | 5737 |
| Lot Size: | 0,00 |
Description
This well maintained Bi-level built in 2003 offers over 2000SqFt of living space with a Spacious country kitchen with all appliances, 4 to 5 bdrms, 2 1/2 bathrooms , a HUGE family rm{41x14} with high ceilings, a parklike backyard as home was built on 2 lots, 2 car garage and more. Lower Level 1/2 bath is plumbed for a shower! See Photos &VT! Low township taxes here! Minutes to I-88, Metra, shopping and schools!
Property Specifics
| Single Family | |
| — | |
| Bi-Level | |
| 2003 | |
| Full | |
| — | |
| No | |
| 0 |
| Kane | |
| — | |
| 0 / Not Applicable | |
| None | |
| Public | |
| Public Sewer | |
| 07483042 | |
| 1529229033 |
Nearby Schools
| NAME: | DISTRICT: | DISTANCE: | |
|---|---|---|---|
|
High School
West Aurora High School |
129 | Not in DB | |
Property History
| DATE: | EVENT: | PRICE: | SOURCE: |
|---|---|---|---|
| 30 Jun, 2011 | Sold | $136,000 | MRED MLS |
| 25 May, 2011 | Under contract | $160,000 | MRED MLS |
| — | Last price change | $189,900 | MRED MLS |
| 27 Mar, 2010 | Listed for sale | $199,900 | MRED MLS |
Room Specifics
Total Bedrooms: 5
Bedrooms Above Ground: 5
Bedrooms Below Ground: 0
Dimensions: —
Floor Type: Vinyl
Dimensions: —
Floor Type: —
Dimensions: —
Floor Type: Vinyl
Dimensions: —
Floor Type: —
Full Bathrooms: 3
Bathroom Amenities: —
Bathroom in Basement: 1
Rooms: Bedroom 5,Utility Room-1st Floor
Basement Description: Finished
Other Specifics
| 2 | |
| Concrete Perimeter | |
| Asphalt | |
| — | |
| — | |
| 94.8X127.5 | |
| — | |
| Full | |
| — | |
| Range, Refrigerator, Washer, Dryer | |
| Not in DB | |
| Street Paved | |
| — | |
| — | |
| — |
Tax History
| Year | Property Taxes |
|---|---|
| 2011 | $4,348 |
Contact Agent
Nearby Similar Homes
Nearby Sold Comparables
Contact Agent
Listing Provided By
Century 21 Affiliated

