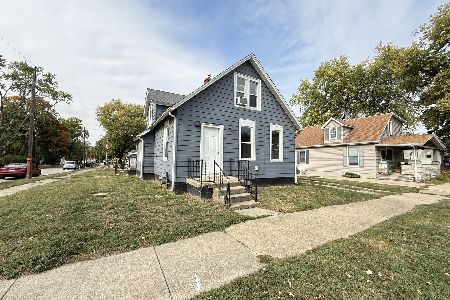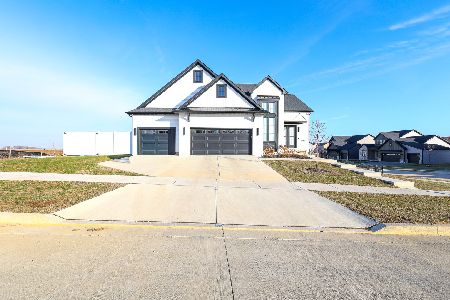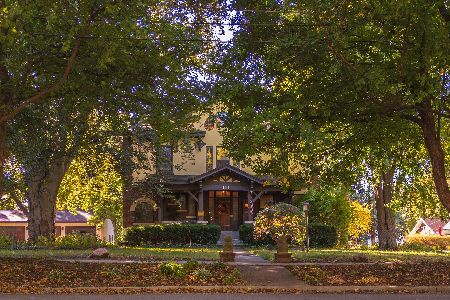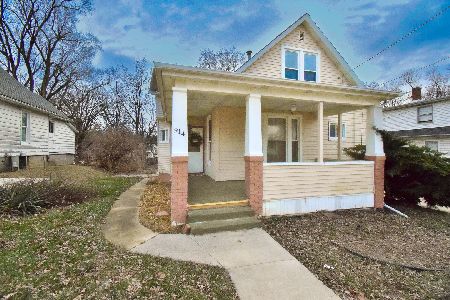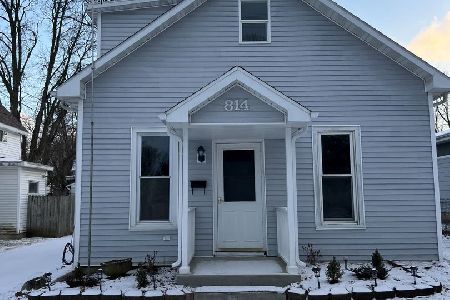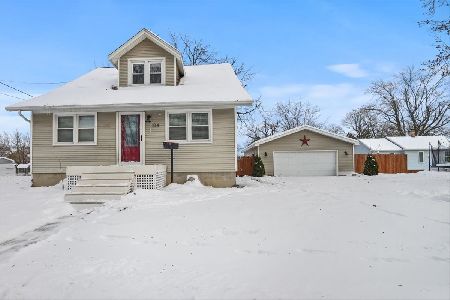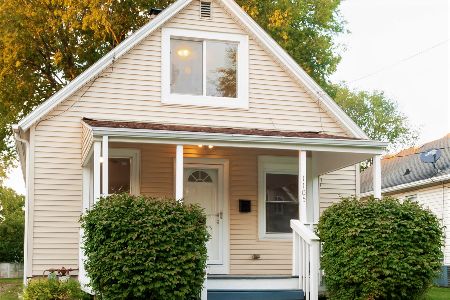1106 Oakland Avenue, Bloomington, Illinois 61701
$89,900
|
Sold
|
|
| Status: | Closed |
| Sqft: | 980 |
| Cost/Sqft: | $92 |
| Beds: | 3 |
| Baths: | 1 |
| Year Built: | 1980 |
| Property Taxes: | $1,889 |
| Days On Market: | 2052 |
| Lot Size: | 0,13 |
Description
Very cute ranch home with great curb appeal! All main floor living with 3 bedrooms, 1 full bath, large eat-in kitchen, family room and separate laundry room. Kitchen was completely remodeled in 2019! Quartz counter tops, solid hardwood Starmark cabinets! All stainless steel appliances (stove and fridge 2013 and dishwasher 2018. Updated bathroom in 2020 with new vanity and lighting. Hardwood floor in living room was put in in 2012, still looks fantastic! Ceramic tile added in kitchen, bath and laundry in 2012. Lots of updates throughout! Upgraded electrical in attic, exterior and lights and new switches in bedrooms and living room (2015); crown molding added to living room, hall, kitchen, bath and master bedroom; garage updated with new insulation, new door and opener (2013. Garage also has 24 outlets! Enough power supply for all your tools! Added lighting to bedroom closets (2014); Security cameras with 7 day back-up hard drive system. New roof in 2008! This home is ready for new owners to love!
Property Specifics
| Single Family | |
| — | |
| Ranch | |
| 1980 | |
| None | |
| — | |
| No | |
| 0.13 |
| Mc Lean | |
| Not Applicable | |
| — / Not Applicable | |
| None | |
| Public | |
| Public Sewer | |
| 10742131 | |
| 2108202005 |
Nearby Schools
| NAME: | DISTRICT: | DISTANCE: | |
|---|---|---|---|
|
Grade School
Irving Elementary |
87 | — | |
|
Middle School
Bloomington Jr High School |
87 | Not in DB | |
|
High School
Bloomington High School |
87 | Not in DB | |
Property History
| DATE: | EVENT: | PRICE: | SOURCE: |
|---|---|---|---|
| 21 Aug, 2020 | Sold | $89,900 | MRED MLS |
| 18 Jul, 2020 | Under contract | $89,900 | MRED MLS |
| — | Last price change | $95,000 | MRED MLS |
| 10 Jun, 2020 | Listed for sale | $95,000 | MRED MLS |
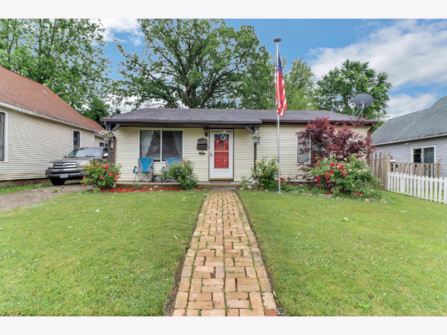
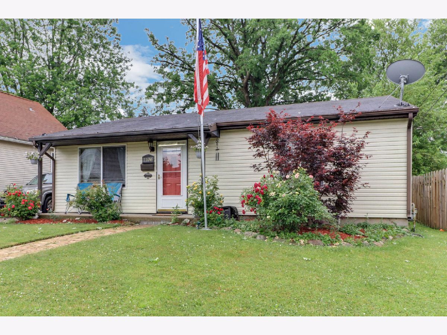
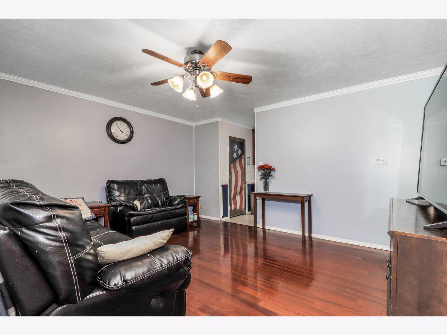
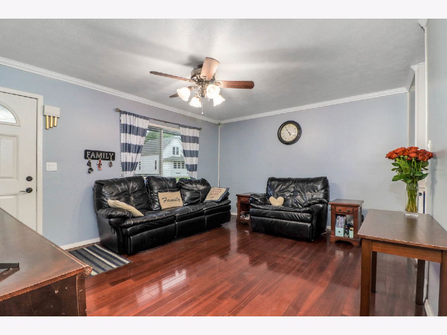
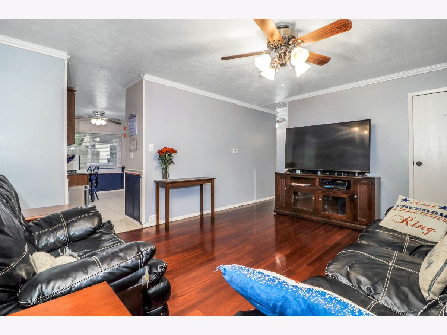
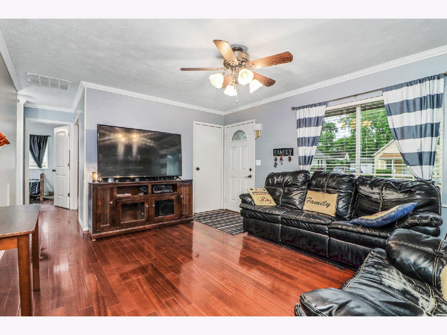
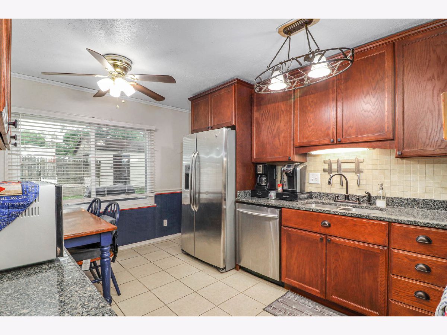
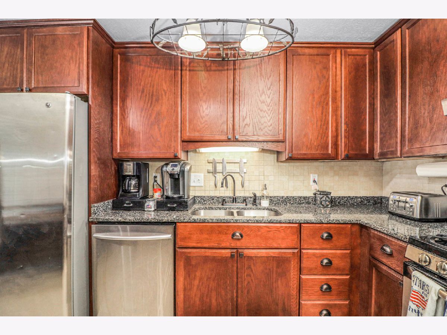
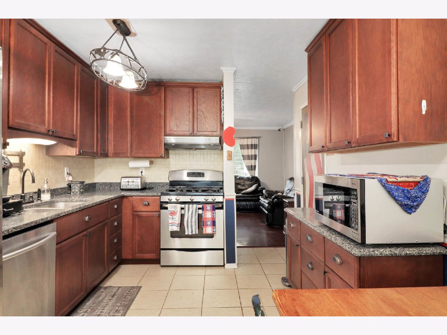
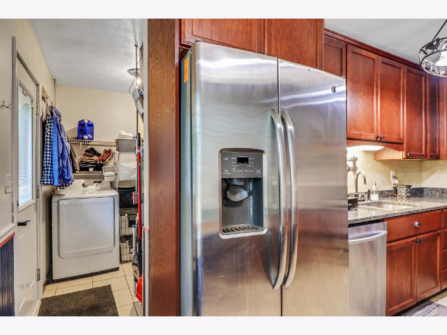
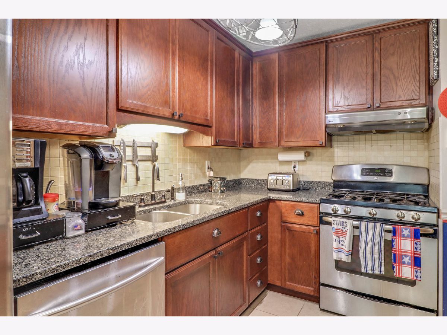
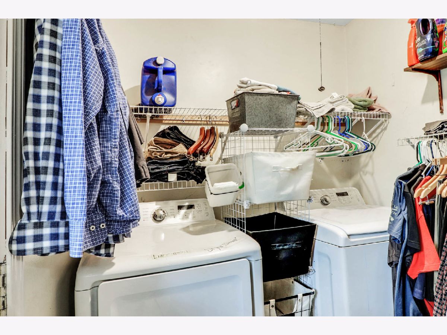
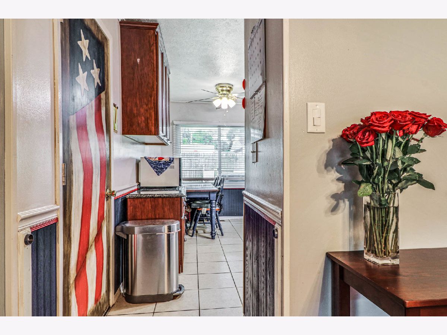
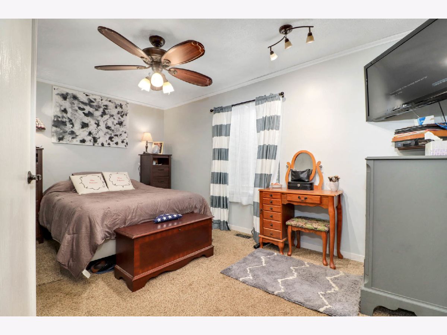
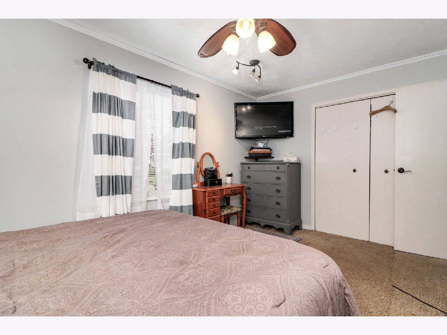
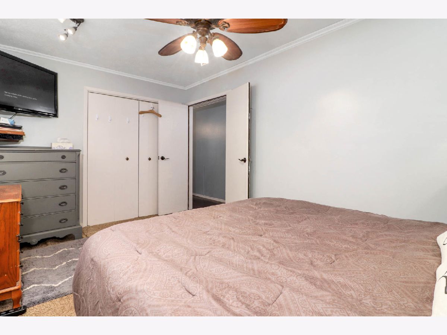
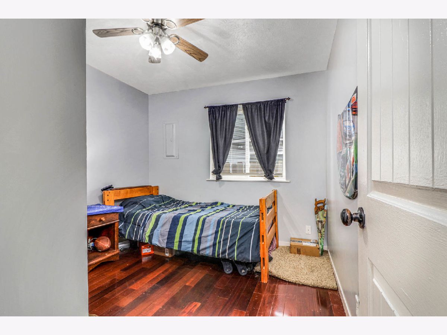
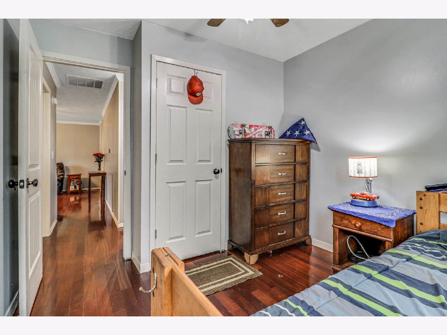
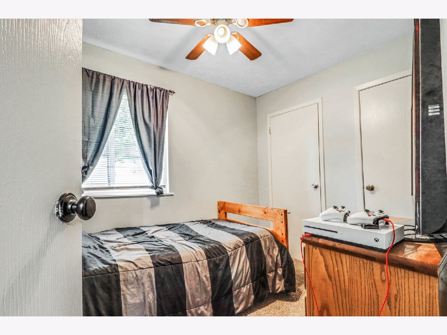
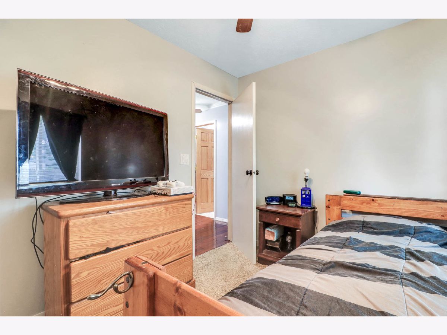
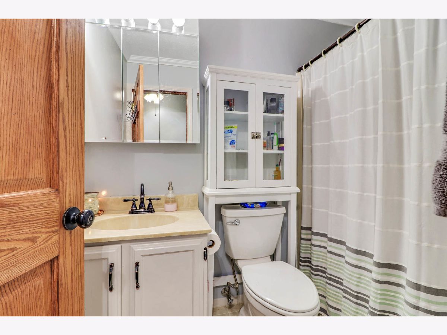
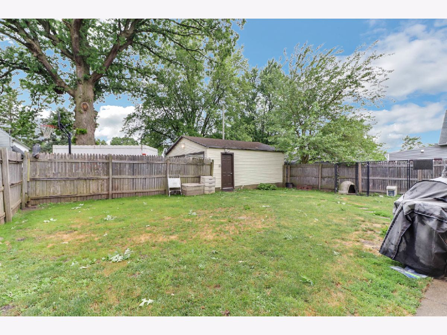
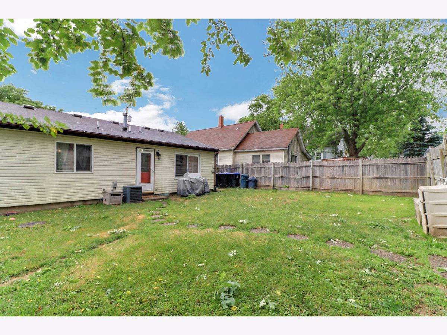
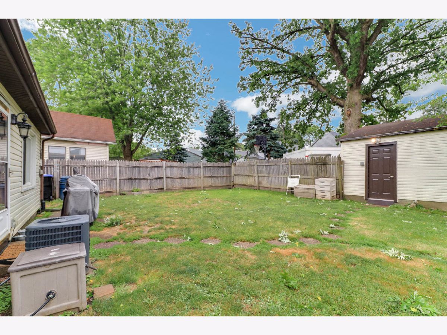
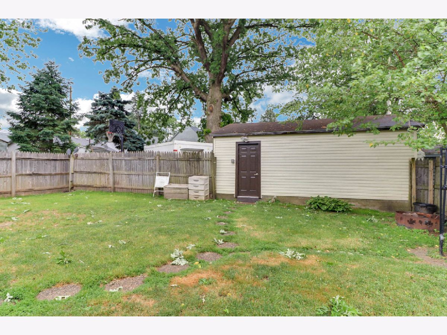
Room Specifics
Total Bedrooms: 3
Bedrooms Above Ground: 3
Bedrooms Below Ground: 0
Dimensions: —
Floor Type: Hardwood
Dimensions: —
Floor Type: Carpet
Full Bathrooms: 1
Bathroom Amenities: —
Bathroom in Basement: 0
Rooms: No additional rooms
Basement Description: Slab
Other Specifics
| 2 | |
| — | |
| — | |
| Porch | |
| Fenced Yard,Landscaped | |
| 50X115 | |
| — | |
| None | |
| Hardwood Floors, First Floor Bedroom, First Floor Laundry, First Floor Full Bath | |
| Range, Dishwasher, Refrigerator, Washer, Dryer | |
| Not in DB | |
| — | |
| — | |
| — | |
| — |
Tax History
| Year | Property Taxes |
|---|---|
| 2020 | $1,889 |
Contact Agent
Nearby Similar Homes
Nearby Sold Comparables
Contact Agent
Listing Provided By
RE/MAX Rising

