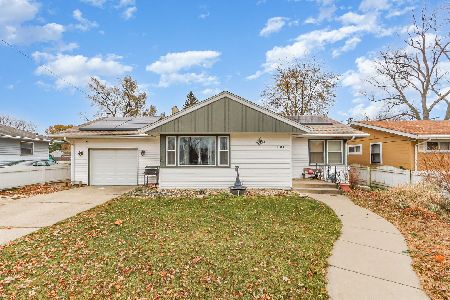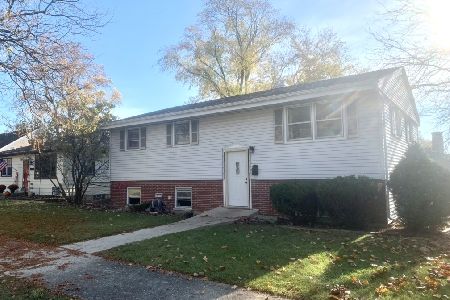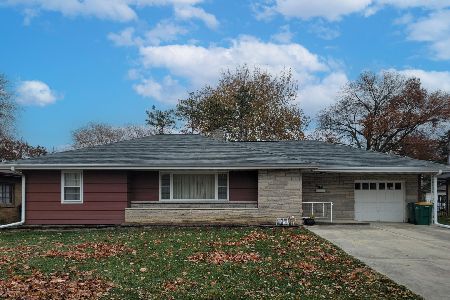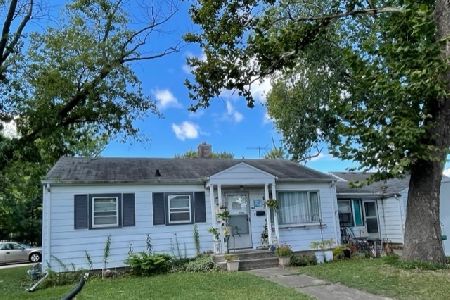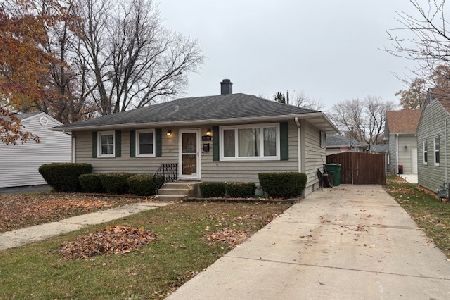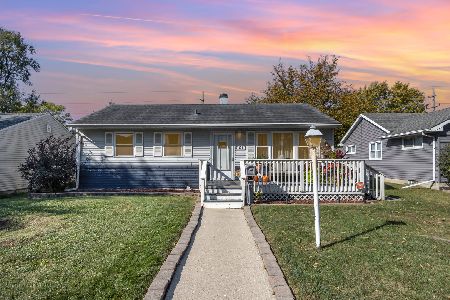1106 Oregon Street, Joliet, Illinois 60435
$315,000
|
Sold
|
|
| Status: | Closed |
| Sqft: | 1,756 |
| Cost/Sqft: | $177 |
| Beds: | 4 |
| Baths: | 2 |
| Year Built: | 1950 |
| Property Taxes: | $6,308 |
| Days On Market: | 565 |
| Lot Size: | 0,00 |
Description
This absolutely beautiful 4 bedroom, 1 1/2 bath home is a must see!!! So many upgrades have been done to this home! Freshly painted, the roof was replaced in 2013, newer Anderson windows, custom blinds, six panel doors throughout. The main floor features Brazilian hardwood floors thru the main living area. Gourmet kitchen with granite counters, porcelain tile backsplash, white soft close cabinets, under cabinet lighting, stainless steel appliances and large L shaped workspace. In the hall there is a extra special bar area with automatic back lighting and mini beverage fridge. Updated main floor bathroom with linen closet and laundry chute. All bedrooms are generously sized with newer carpet and ceiling fans. Second floor bedroom is equally impressive. It is currently being used as a media room with projector and built in screen, It features built in seating and shelving. Finished with Brazilian hardwood floors, granite counters, dual air conditioner/heating unit and recessed lighting. Don't miss the additional side storage with automatic lights. Full basement is partially finished, studded out with family room area, 2 storage areas and laundry room. Half bath is ready to be finished with shower pan. Newer glass block windows. Family room has Italian porcelain tile. Radon system and water heater installed under 2 years ago. 24X28 concrete patio with gazebo and fire pit. Oversized concrete driveway leads to the 2.5 car detached garage with built in storage shed. Additional new items include front security door, All appliances stay with the home.
Property Specifics
| Single Family | |
| — | |
| — | |
| 1950 | |
| — | |
| — | |
| No | |
| — |
| Will | |
| — | |
| 0 / Not Applicable | |
| — | |
| — | |
| — | |
| 12066975 | |
| 3007053060090000 |
Property History
| DATE: | EVENT: | PRICE: | SOURCE: |
|---|---|---|---|
| 27 Jan, 2023 | Sold | $274,900 | MRED MLS |
| 7 Dec, 2022 | Under contract | $274,900 | MRED MLS |
| 26 Nov, 2022 | Listed for sale | $274,900 | MRED MLS |
| 9 Aug, 2024 | Sold | $315,000 | MRED MLS |
| 26 Jun, 2024 | Under contract | $310,000 | MRED MLS |
| 31 May, 2024 | Listed for sale | $310,000 | MRED MLS |




















Room Specifics
Total Bedrooms: 4
Bedrooms Above Ground: 4
Bedrooms Below Ground: 0
Dimensions: —
Floor Type: —
Dimensions: —
Floor Type: —
Dimensions: —
Floor Type: —
Full Bathrooms: 2
Bathroom Amenities: —
Bathroom in Basement: 1
Rooms: —
Basement Description: Partially Finished,Rec/Family Area,Storage Space
Other Specifics
| 2.5 | |
| — | |
| Concrete | |
| — | |
| — | |
| 80X127 | |
| Dormer,Finished,Full,Interior Stair | |
| — | |
| — | |
| — | |
| Not in DB | |
| — | |
| — | |
| — | |
| — |
Tax History
| Year | Property Taxes |
|---|---|
| 2023 | $5,958 |
| 2024 | $6,308 |
Contact Agent
Nearby Similar Homes
Contact Agent
Listing Provided By
Century 21 Circle

