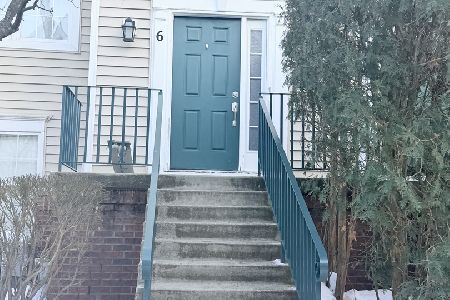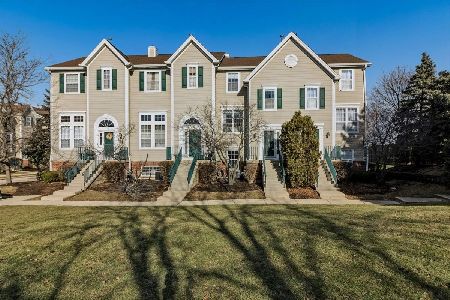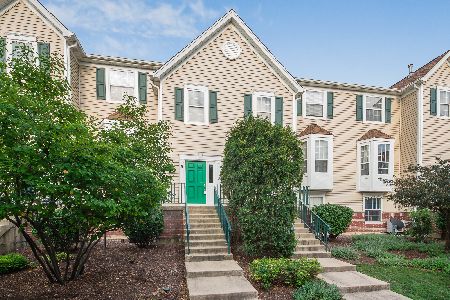1106 Village Center Parkway, Aurora, Illinois 60506
$141,000
|
Sold
|
|
| Status: | Closed |
| Sqft: | 1,250 |
| Cost/Sqft: | $112 |
| Beds: | 2 |
| Baths: | 3 |
| Year Built: | 1998 |
| Property Taxes: | $2,624 |
| Days On Market: | 3790 |
| Lot Size: | 0,00 |
Description
Stunning like new town home in Orchard Valley. Complete renovation with upgrades throughout including NEW carpet, New flooring, NEW granite counter tops and breakfast bar, NEW stainless steel appliances, NEW bathroom fixtures, every room complety painted in neutral colors. Large family room and separate dining room with 9ft ceilings. 2nd floor laundry room with washer & dryer. Finished lower level with lookout window is a great 3rd bedroom or home office/den. Great location only 1 mile to I88 access at Orchard Rd. Restaurants and shopping close by. Highly acclaimed Vaughan Athletic Center is walking distance away with indoor swimming pools, water park, basketball courts, tennis courts, free weights, exercise equipment, lots of programs for kids and adults. Orchard Valley is a top 10 Illinois public golf course. Property taxes of only $2624 annual. ASK ABOUT THE $7500 DOWN PAYMENT ASSISTANCE PROGRAM AVAILABLE IF YOU QUALIFY. QUICK CLOSE IS FINE. FHA APPROVED.
Property Specifics
| Condos/Townhomes | |
| 2 | |
| — | |
| 1998 | |
| English | |
| AUGUSTA | |
| No | |
| — |
| Kane | |
| Orchard Valley | |
| 163 / Monthly | |
| Insurance,Exterior Maintenance,Lawn Care,Scavenger,Snow Removal | |
| Public | |
| Public Sewer | |
| 09035020 | |
| 1413230065 |
Property History
| DATE: | EVENT: | PRICE: | SOURCE: |
|---|---|---|---|
| 23 Jul, 2015 | Sold | $109,500 | MRED MLS |
| 3 May, 2015 | Under contract | $115,000 | MRED MLS |
| — | Last price change | $119,900 | MRED MLS |
| 24 Mar, 2015 | Listed for sale | $119,900 | MRED MLS |
| 30 Dec, 2015 | Sold | $141,000 | MRED MLS |
| 11 Sep, 2015 | Under contract | $139,900 | MRED MLS |
| 10 Sep, 2015 | Listed for sale | $139,900 | MRED MLS |
Room Specifics
Total Bedrooms: 3
Bedrooms Above Ground: 2
Bedrooms Below Ground: 1
Dimensions: —
Floor Type: Carpet
Dimensions: —
Floor Type: Carpet
Full Bathrooms: 3
Bathroom Amenities: —
Bathroom in Basement: 0
Rooms: No additional rooms
Basement Description: Finished
Other Specifics
| 2 | |
| Concrete Perimeter | |
| Asphalt | |
| Deck | |
| — | |
| COMMON | |
| — | |
| Full | |
| — | |
| Range, Microwave, Dishwasher, Refrigerator, Washer, Dryer, Disposal, Stainless Steel Appliance(s) | |
| Not in DB | |
| — | |
| — | |
| — | |
| — |
Tax History
| Year | Property Taxes |
|---|---|
| 2015 | $4,508 |
| 2015 | $2,624 |
Contact Agent
Nearby Similar Homes
Nearby Sold Comparables
Contact Agent
Listing Provided By
RE/MAX Excels






