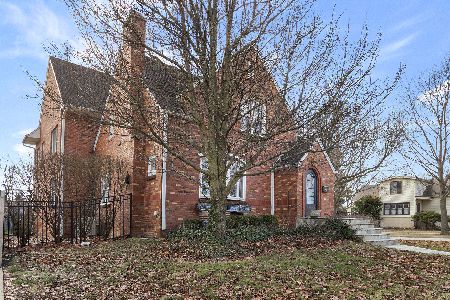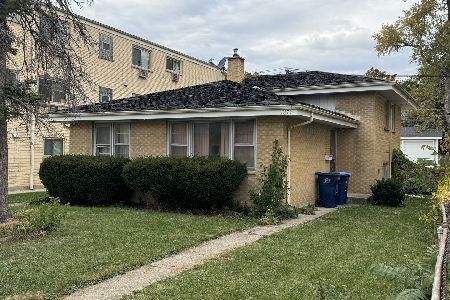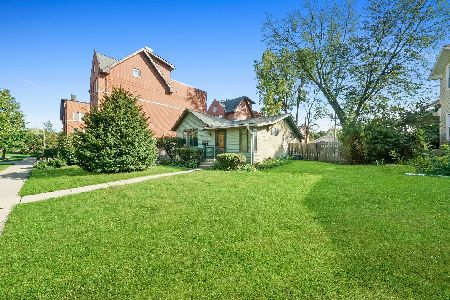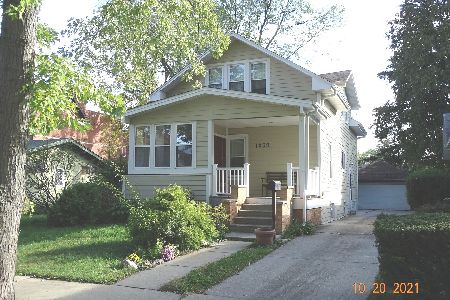1106 Walter Avenue, Des Plaines, Illinois 60016
$259,000
|
Sold
|
|
| Status: | Closed |
| Sqft: | 1,629 |
| Cost/Sqft: | $159 |
| Beds: | 4 |
| Baths: | 3 |
| Year Built: | 1927 |
| Property Taxes: | $5,553 |
| Days On Market: | 2902 |
| Lot Size: | 0,16 |
Description
Move-in ready, freshly updated Cape Cod single family residence close proximity to downtown Des Plaines, Metra access to suburbs and downtown Chicago, highways, parks, shopping, entertainment and much more. Features additional 800 sq. ft. of finished lower level, sunny 3-season room and fenced-in back yard for your enjoyment! Beautiful tree lined street! A full bathroom on every level, loads of storage, and 2 car garage. 25-year warrantied roof (tear off included all new decking) transferable along with Home Warranty transferable, chimney and dormers, newly finished hardwood floors and all new carpet (all completed March 2018). Come get this awesome value home!
Property Specifics
| Single Family | |
| — | |
| Cape Cod | |
| 1927 | |
| Full | |
| — | |
| No | |
| 0.16 |
| Cook | |
| — | |
| 0 / Not Applicable | |
| None | |
| Lake Michigan | |
| Public Sewer | |
| 09841079 | |
| 09173120240000 |
Nearby Schools
| NAME: | DISTRICT: | DISTANCE: | |
|---|---|---|---|
|
Grade School
Forest Elementary School |
62 | — | |
|
Middle School
Algonquin Middle School |
62 | Not in DB | |
|
High School
Maine West High School |
207 | Not in DB | |
|
Alternate Elementary School
Iroquois Community School |
— | Not in DB | |
|
Alternate Junior High School
Iroquois Community School |
— | Not in DB | |
Property History
| DATE: | EVENT: | PRICE: | SOURCE: |
|---|---|---|---|
| 31 May, 2018 | Sold | $259,000 | MRED MLS |
| 20 Apr, 2018 | Under contract | $259,000 | MRED MLS |
| — | Last price change | $284,900 | MRED MLS |
| 5 Feb, 2018 | Listed for sale | $264,900 | MRED MLS |
Room Specifics
Total Bedrooms: 4
Bedrooms Above Ground: 4
Bedrooms Below Ground: 0
Dimensions: —
Floor Type: Hardwood
Dimensions: —
Floor Type: Carpet
Dimensions: —
Floor Type: Carpet
Full Bathrooms: 3
Bathroom Amenities: —
Bathroom in Basement: 1
Rooms: Screened Porch,Workshop
Basement Description: Finished
Other Specifics
| 2 | |
| — | |
| Concrete | |
| — | |
| — | |
| 50 X 142 | |
| — | |
| None | |
| Bar-Dry, Hardwood Floors, First Floor Bedroom, First Floor Full Bath | |
| Range, Dishwasher, Refrigerator, Washer, Dryer | |
| Not in DB | |
| — | |
| — | |
| — | |
| — |
Tax History
| Year | Property Taxes |
|---|---|
| 2018 | $5,553 |
Contact Agent
Nearby Similar Homes
Nearby Sold Comparables
Contact Agent
Listing Provided By
Redfin Corporation










