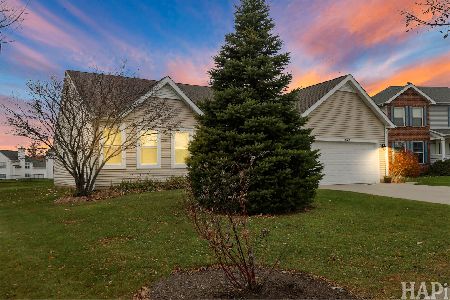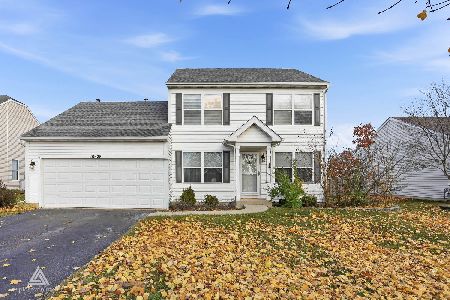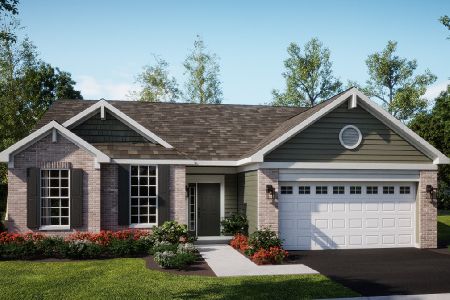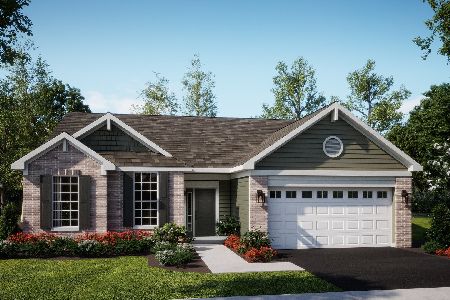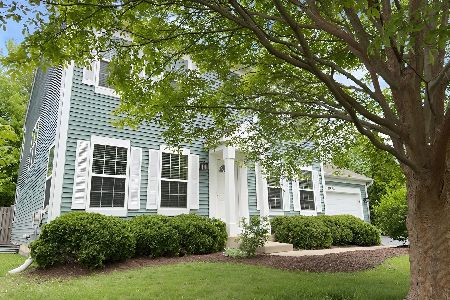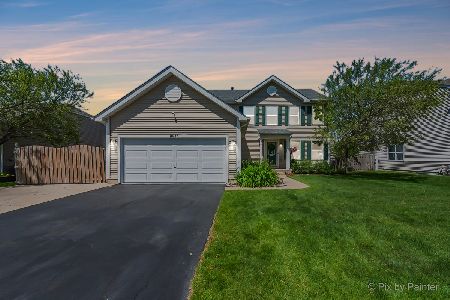11066 Fairbluff Avenue, Huntley, Illinois 60142
$244,000
|
Sold
|
|
| Status: | Closed |
| Sqft: | 2,163 |
| Cost/Sqft: | $113 |
| Beds: | 3 |
| Baths: | 3 |
| Year Built: | 2003 |
| Property Taxes: | $6,114 |
| Days On Market: | 4502 |
| Lot Size: | 0,00 |
Description
2 story w/brick on front & over 2000 sq. ft. 3 bdrms+loft & pond views.Liv rm & Din rm combo w/9ft. ceilings.Lrg. Kitchen w/maple cabinets, hdwd flrs, island, pantry & eating area. Master w/walk-in closet & bath w/whirlpool tub.1st flr laundry rm & wet bar.3 car gar w/8 ft. garage doors & attic storage.Fenced yard w/brick pavers,in-ground pool w/heater & pool equipment incl. Cedar closet in bsmt.Short sale-sold as-is
Property Specifics
| Single Family | |
| — | |
| — | |
| 2003 | |
| Partial | |
| WHITE PINE | |
| Yes | |
| — |
| Mc Henry | |
| Huntley Meadows | |
| 170 / Annual | |
| Insurance | |
| Public | |
| Public Sewer | |
| 08423440 | |
| 1827452017 |
Property History
| DATE: | EVENT: | PRICE: | SOURCE: |
|---|---|---|---|
| 9 May, 2014 | Sold | $244,000 | MRED MLS |
| 11 Mar, 2014 | Under contract | $244,000 | MRED MLS |
| — | Last price change | $245,000 | MRED MLS |
| 17 Aug, 2013 | Listed for sale | $230,000 | MRED MLS |
Room Specifics
Total Bedrooms: 3
Bedrooms Above Ground: 3
Bedrooms Below Ground: 0
Dimensions: —
Floor Type: Carpet
Dimensions: —
Floor Type: Carpet
Full Bathrooms: 3
Bathroom Amenities: Whirlpool,Separate Shower,Double Sink
Bathroom in Basement: 0
Rooms: Loft
Basement Description: Unfinished,Crawl
Other Specifics
| 3 | |
| Concrete Perimeter | |
| Asphalt | |
| Patio, Porch, Brick Paver Patio, In Ground Pool, Storms/Screens | |
| Fenced Yard,Pond(s),Water View | |
| 8721 SQ. FT. | |
| Full | |
| Full | |
| Bar-Wet, Hardwood Floors, First Floor Laundry | |
| Double Oven, Microwave, Dishwasher, Refrigerator, Disposal | |
| Not in DB | |
| Sidewalks, Street Lights, Street Paved | |
| — | |
| — | |
| — |
Tax History
| Year | Property Taxes |
|---|---|
| 2014 | $6,114 |
Contact Agent
Nearby Similar Homes
Nearby Sold Comparables
Contact Agent
Listing Provided By
CENTURY 21 Roberts & Andrews

