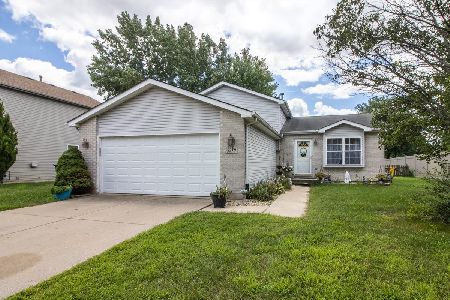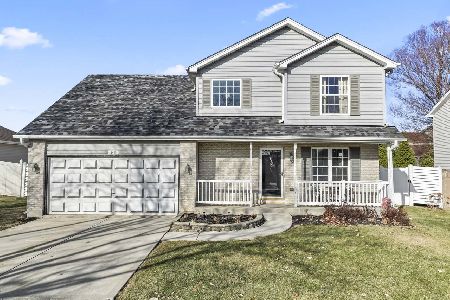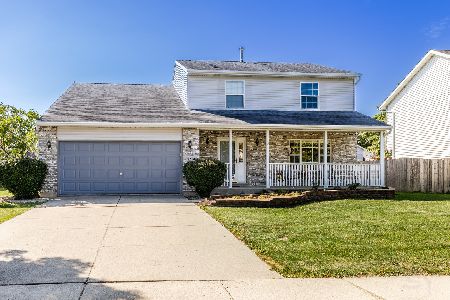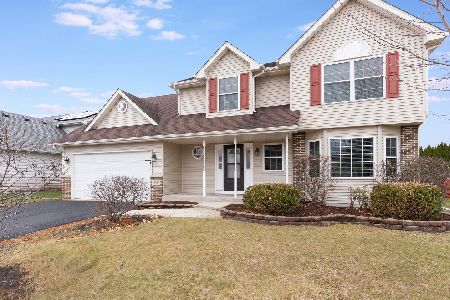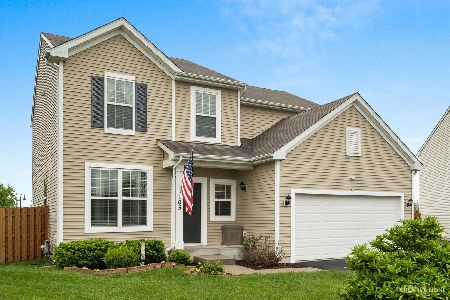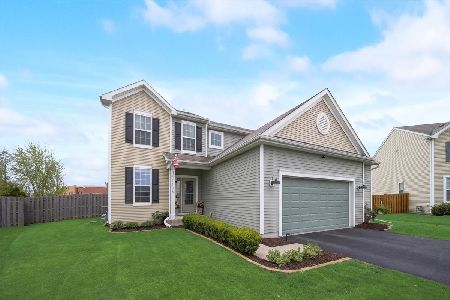1107 Autumn Trails Court, Shorewood, Illinois 60404
$400,000
|
Sold
|
|
| Status: | Closed |
| Sqft: | 2,483 |
| Cost/Sqft: | $159 |
| Beds: | 4 |
| Baths: | 3 |
| Year Built: | 2011 |
| Property Taxes: | $7,875 |
| Days On Market: | 752 |
| Lot Size: | 0,25 |
Description
AMAZING!!! This home shows and lives like a model! Stunning 4 bedroom 2.5 baths on an oversized home lot. Nestled on a quiet cul-de-sac for serene living, this impressive home is move-in ready! Enter a spacious living/dining area perfect for family dinners and entertaining. The natural flow into a beautiful, open concept kitchen, complete with staggered over-sized cabinetry, designer granite counter tops, glass backsplash, island for added seating, shelved pantry, and stainless-steel appliances. The main living level includes dark wood laminate flooring throughout and gorgeous designer lighting. Second level includes a dedicated loft space perfect for home office, or personal relaxation. Second loor laundry room for that needed convenience . The Owner's Suite is complete with plenty of natural light, designer chandelier, walk-in closet, French opening doors to a luxury bath for that spa-like experience. The additional bedrooms rooms are all spacious with plenty of deep closet space. The fenced backyard will impress! One of the largest in the community, offering privacy and perfect for large gatherings. The full basement, complete with rough-in plumbing, is ready for your personal touch and new ideas. Location is key-just steps away from the elementary school, parks, and tons of shopping on Route 59. Homes like this don't come around often. This home is the GEM you've been looking for. THIS WILL NOT LAST. Make your appointment now. *Seller is licensed Real Estate Broker.
Property Specifics
| Single Family | |
| — | |
| — | |
| 2011 | |
| — | |
| — | |
| No | |
| 0.25 |
| Will | |
| Breckenridge | |
| 30 / Monthly | |
| — | |
| — | |
| — | |
| 11951845 | |
| 0506043020300000 |
Nearby Schools
| NAME: | DISTRICT: | DISTANCE: | |
|---|---|---|---|
|
Grade School
Troy Hofer Elementary School |
30C | — | |
Property History
| DATE: | EVENT: | PRICE: | SOURCE: |
|---|---|---|---|
| 26 Jul, 2019 | Sold | $267,500 | MRED MLS |
| 21 Jun, 2019 | Under contract | $274,900 | MRED MLS |
| 12 Jun, 2019 | Listed for sale | $274,900 | MRED MLS |
| 16 Feb, 2024 | Sold | $400,000 | MRED MLS |
| 31 Dec, 2023 | Under contract | $395,000 | MRED MLS |
| 27 Dec, 2023 | Listed for sale | $395,000 | MRED MLS |
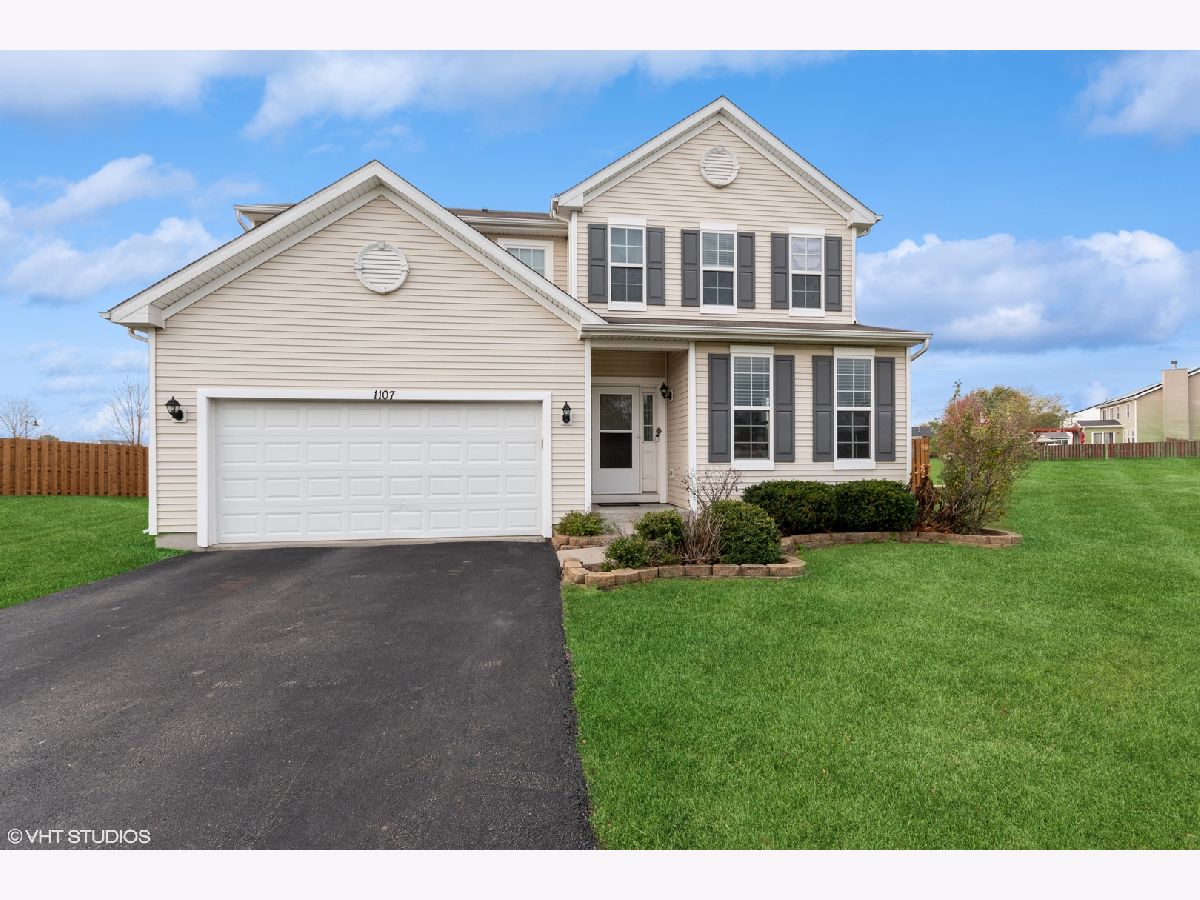

























Room Specifics
Total Bedrooms: 4
Bedrooms Above Ground: 4
Bedrooms Below Ground: 0
Dimensions: —
Floor Type: —
Dimensions: —
Floor Type: —
Dimensions: —
Floor Type: —
Full Bathrooms: 3
Bathroom Amenities: Separate Shower,Double Sink,Soaking Tub
Bathroom in Basement: 0
Rooms: —
Basement Description: Unfinished
Other Specifics
| 2.5 | |
| — | |
| Concrete | |
| — | |
| — | |
| 21 X 21 X 97 X 126 X 29 X | |
| — | |
| — | |
| — | |
| — | |
| Not in DB | |
| — | |
| — | |
| — | |
| — |
Tax History
| Year | Property Taxes |
|---|---|
| 2019 | $6,298 |
| 2024 | $7,875 |
Contact Agent
Nearby Similar Homes
Nearby Sold Comparables
Contact Agent
Listing Provided By
Kimberly A Corbin

