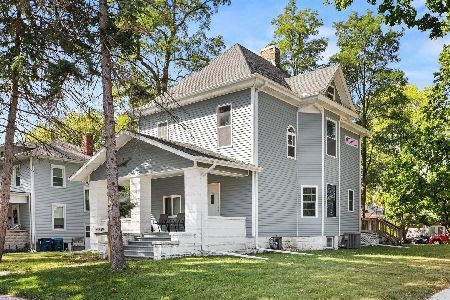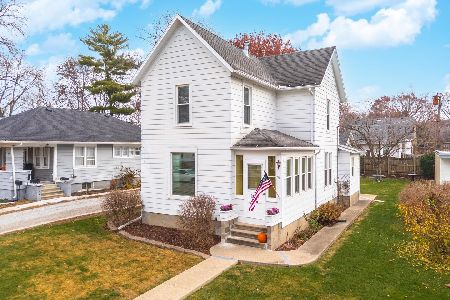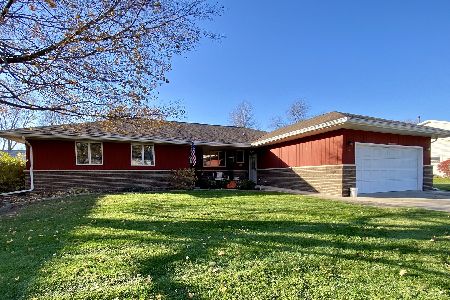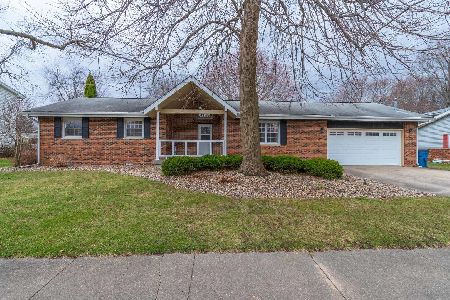1107 Bailey Drive, Pontiac, Illinois 61764
$240,000
|
Sold
|
|
| Status: | Closed |
| Sqft: | 1,986 |
| Cost/Sqft: | $126 |
| Beds: | 3 |
| Baths: | 3 |
| Year Built: | 1979 |
| Property Taxes: | $4,479 |
| Days On Market: | 252 |
| Lot Size: | 0,28 |
Description
Welcome to this spacious 3-bedroom, 2.5-bath home with an attached 2-car garage, located in a desirable neighborhood close to schools, the Boys & Girls Club, and the local rec center. The main floor offers a functional layout featuring an eat-in kitchen, a separate dining room, a sunken living room, and a generous family room with a cozy wood-burning fireplace-perfect for gatherings. Upstairs, you'll find all three bedrooms, including a primary suite with a walk-in closet and private bath. The partial basement includes an egress window and is framed with walls and doors, offering a great opportunity to expand your living space. Step outside to a covered patio overlooking a nicely sized backyard with mature landscaping and a garden shed that could use a little TLC. Carpet installed in 2020. Windows replaced in 2009. garage door 2016. Opener 2023. dishwasher 2023. Main floor half bath 2023. This home offers comfort, space, and convenience-don't miss your chance to make it yours!
Property Specifics
| Single Family | |
| — | |
| — | |
| 1979 | |
| — | |
| — | |
| No | |
| 0.28 |
| Livingston | |
| Bailey Subdivision | |
| 0 / Not Applicable | |
| — | |
| — | |
| — | |
| 12352186 | |
| 151514357006 |
Nearby Schools
| NAME: | DISTRICT: | DISTANCE: | |
|---|---|---|---|
|
Grade School
Attendance Centers |
429 | — | |
|
Middle School
Pontiac Junior High School |
429 | Not in DB | |
|
High School
Pontiac High School |
90 | Not in DB | |
Property History
| DATE: | EVENT: | PRICE: | SOURCE: |
|---|---|---|---|
| 27 Mar, 2009 | Sold | $125,000 | MRED MLS |
| 27 Mar, 2009 | Under contract | $134,900 | MRED MLS |
| 11 Feb, 2009 | Listed for sale | $134,900 | MRED MLS |
| 11 Jul, 2025 | Sold | $240,000 | MRED MLS |
| 4 Jun, 2025 | Under contract | $249,500 | MRED MLS |
| — | Last price change | $255,000 | MRED MLS |
| 12 May, 2025 | Listed for sale | $255,000 | MRED MLS |
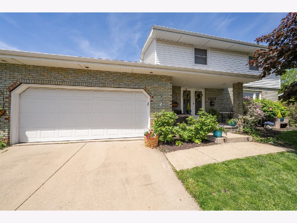
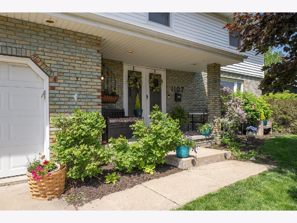
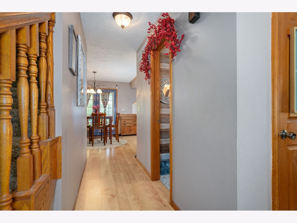
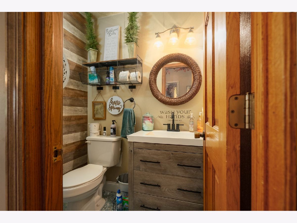
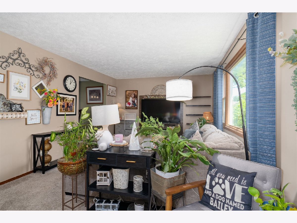
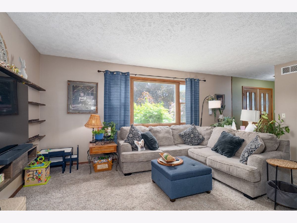
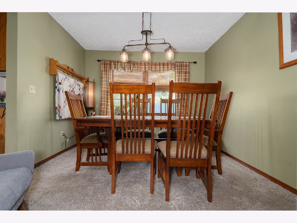
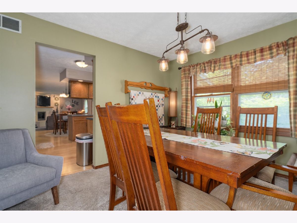
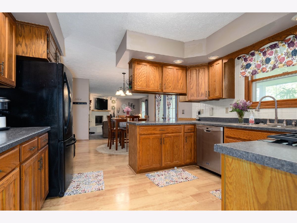
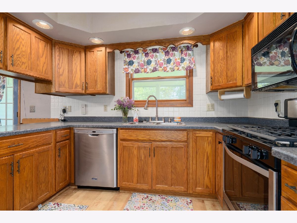
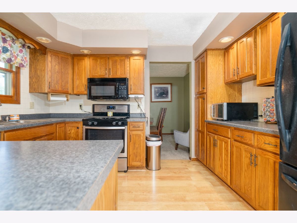
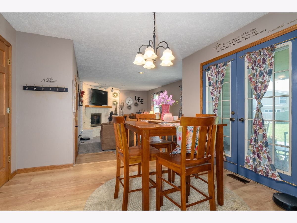
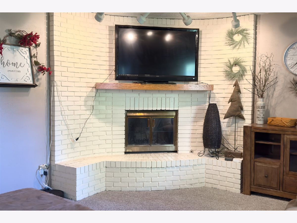
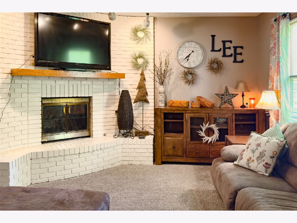
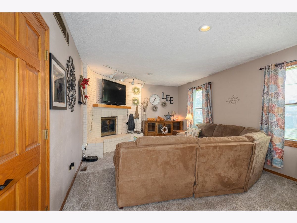
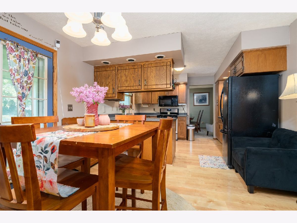
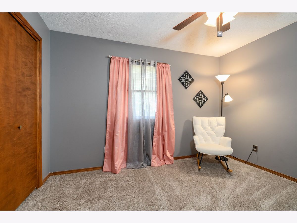
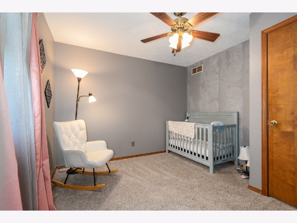
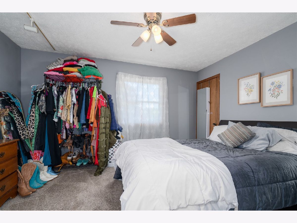
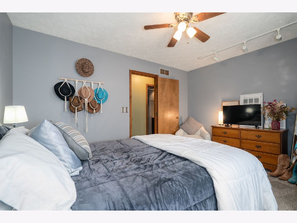
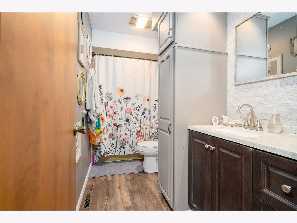
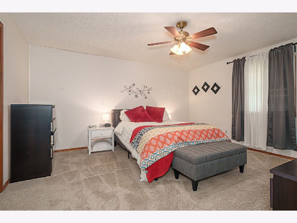
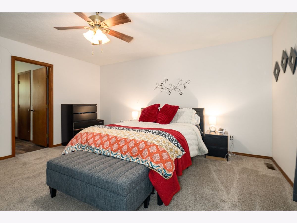
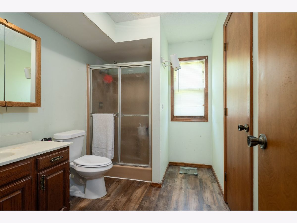
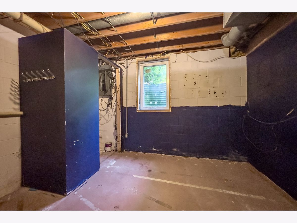
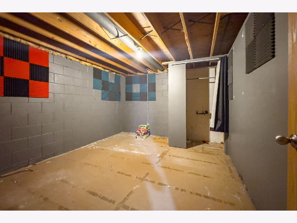
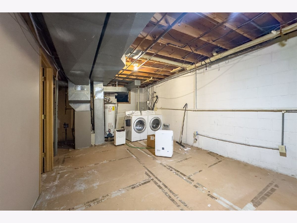
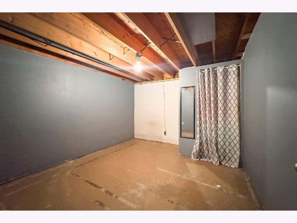
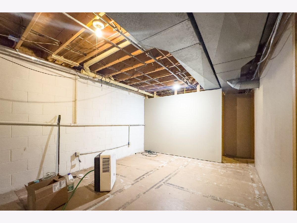
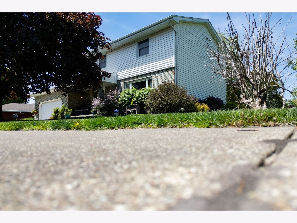
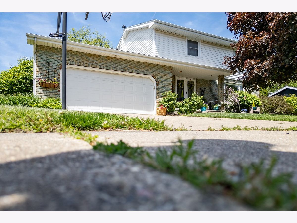
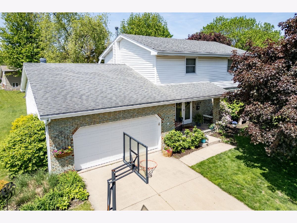
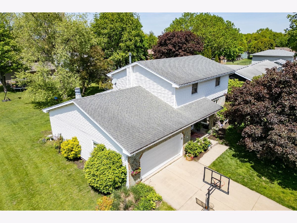
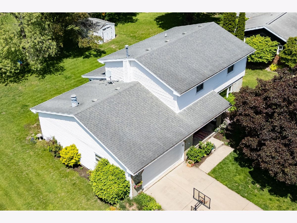
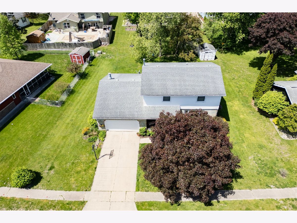
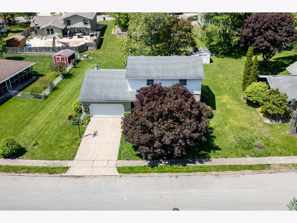
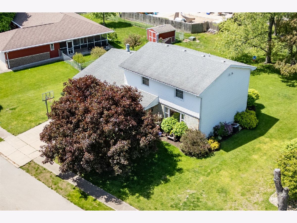
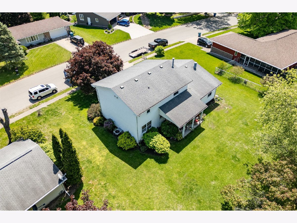
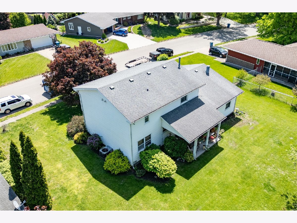
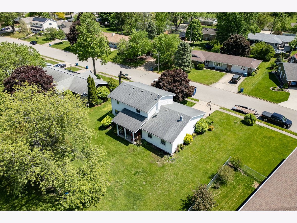
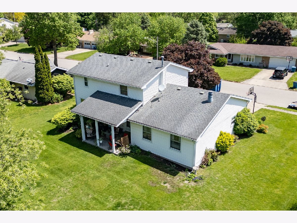
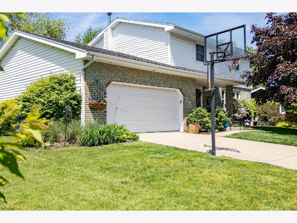
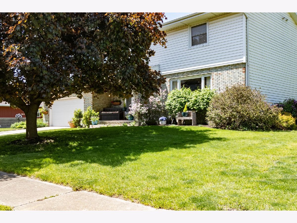
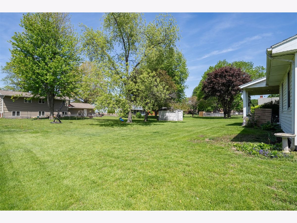
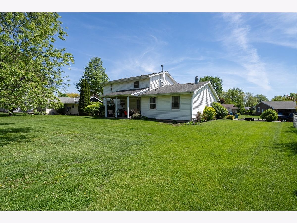
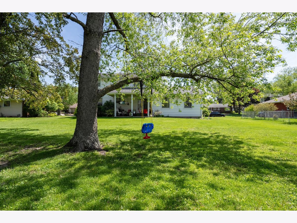
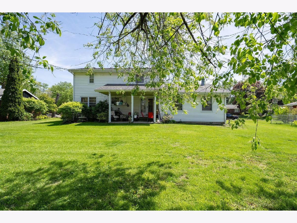
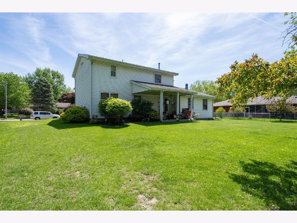
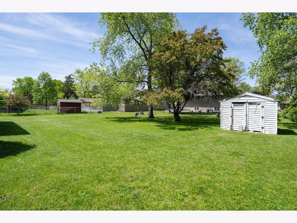
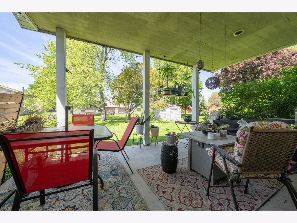
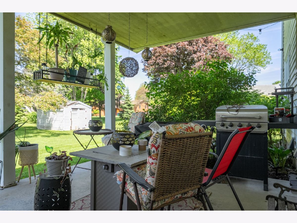
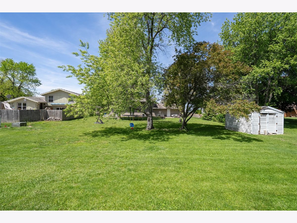
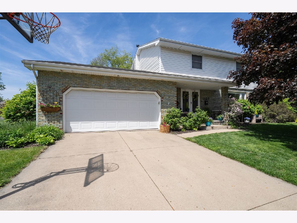
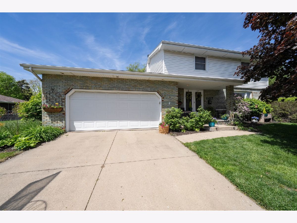
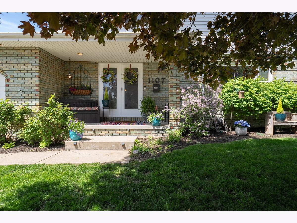
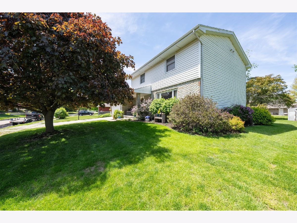
Room Specifics
Total Bedrooms: 3
Bedrooms Above Ground: 3
Bedrooms Below Ground: 0
Dimensions: —
Floor Type: —
Dimensions: —
Floor Type: —
Full Bathrooms: 3
Bathroom Amenities: —
Bathroom in Basement: 0
Rooms: —
Basement Description: —
Other Specifics
| 2 | |
| — | |
| — | |
| — | |
| — | |
| 110X121X93X125 | |
| — | |
| — | |
| — | |
| — | |
| Not in DB | |
| — | |
| — | |
| — | |
| — |
Tax History
| Year | Property Taxes |
|---|---|
| 2009 | $4,583 |
| 2025 | $4,479 |
Contact Agent
Nearby Similar Homes
Nearby Sold Comparables
Contact Agent
Listing Provided By
RE/MAX Rising

