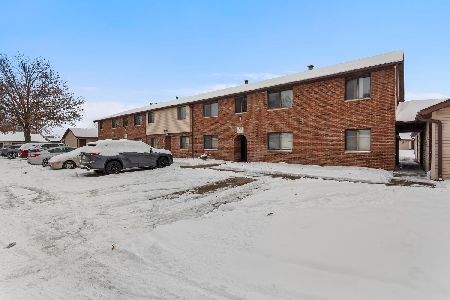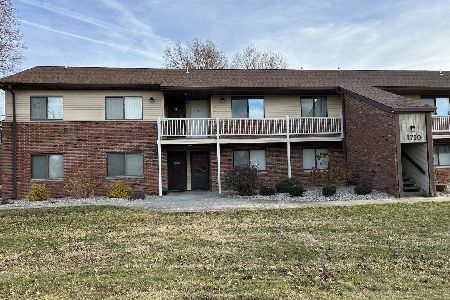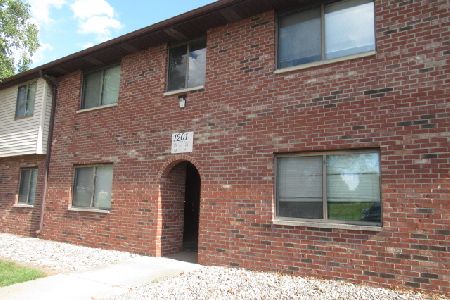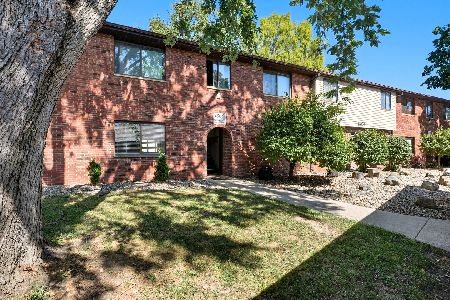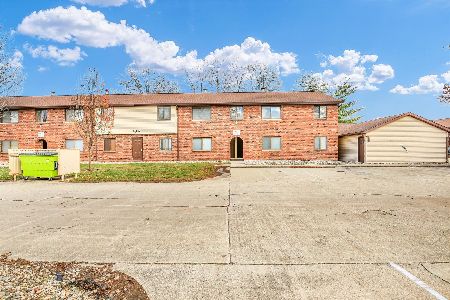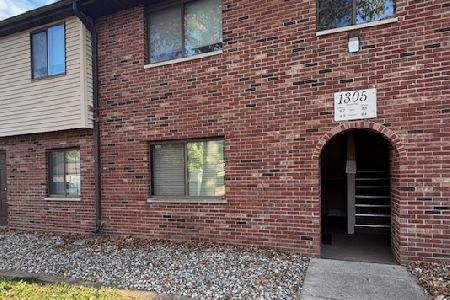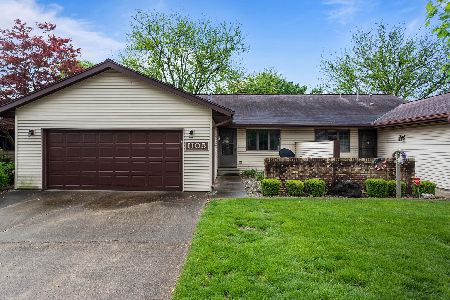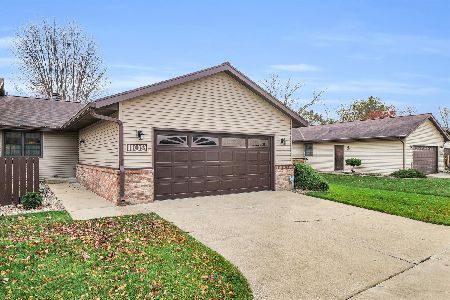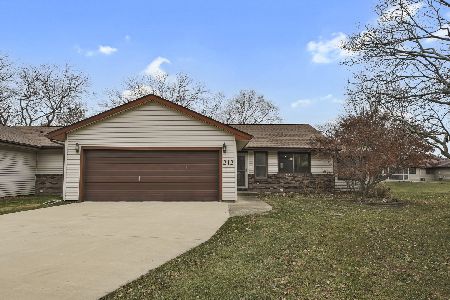1107 Brad Drive, Urbana, Illinois 61802
$180,500
|
Sold
|
|
| Status: | Closed |
| Sqft: | 1,699 |
| Cost/Sqft: | $106 |
| Beds: | 3 |
| Baths: | 2 |
| Year Built: | 1986 |
| Property Taxes: | $2,837 |
| Days On Market: | 673 |
| Lot Size: | 0,00 |
Description
This charming condo features 3-bedrooms, 2-bathrooms and a 2 car attached garage. Nestled in a quiet neighborhood, this condo allows a sense of peace and serenity. This condo allows the sense of privacy afforded by homeownership and the convenience of association maintenance. This Condo has a large galley kitchen with an attached dinning room. Just off the dinning room is a enclosed heated patio for privacy and seclusion. Walk out of the enclosed patio and you're on a large composite deck. To the right of the dinning room is a spacious family room with a gas fireplace and vaulted wood ceiling. through the family room is a spacious hallway leading to the 3 spacious bedrooms, the common bathroom and the washer and dryer closet on the left and a coat closet on the right. The large garage offer workspaces, storage and a separate utility sink. The owners updated the Heating and air conditioning in the last 2 years. They also had a walk-in shower installed in the common bathroom and a walk-in hydro tub in the master bathroom. This condo must be Owner Occupied.
Property Specifics
| Condos/Townhomes | |
| 1 | |
| — | |
| 1986 | |
| — | |
| — | |
| No | |
| — |
| Champaign | |
| Three Willows | |
| 236 / Monthly | |
| — | |
| — | |
| — | |
| 11978470 | |
| 302104395004 |
Nearby Schools
| NAME: | DISTRICT: | DISTANCE: | |
|---|---|---|---|
|
Grade School
Dr. Preston L. Williams Jr. Elem |
116 | — | |
|
Middle School
Urbana Middle School |
116 | Not in DB | |
|
High School
Urbana High School |
116 | Not in DB | |
Property History
| DATE: | EVENT: | PRICE: | SOURCE: |
|---|---|---|---|
| 13 May, 2024 | Sold | $180,500 | MRED MLS |
| 3 Apr, 2024 | Under contract | $180,000 | MRED MLS |
| 2 Apr, 2024 | Listed for sale | $180,000 | MRED MLS |
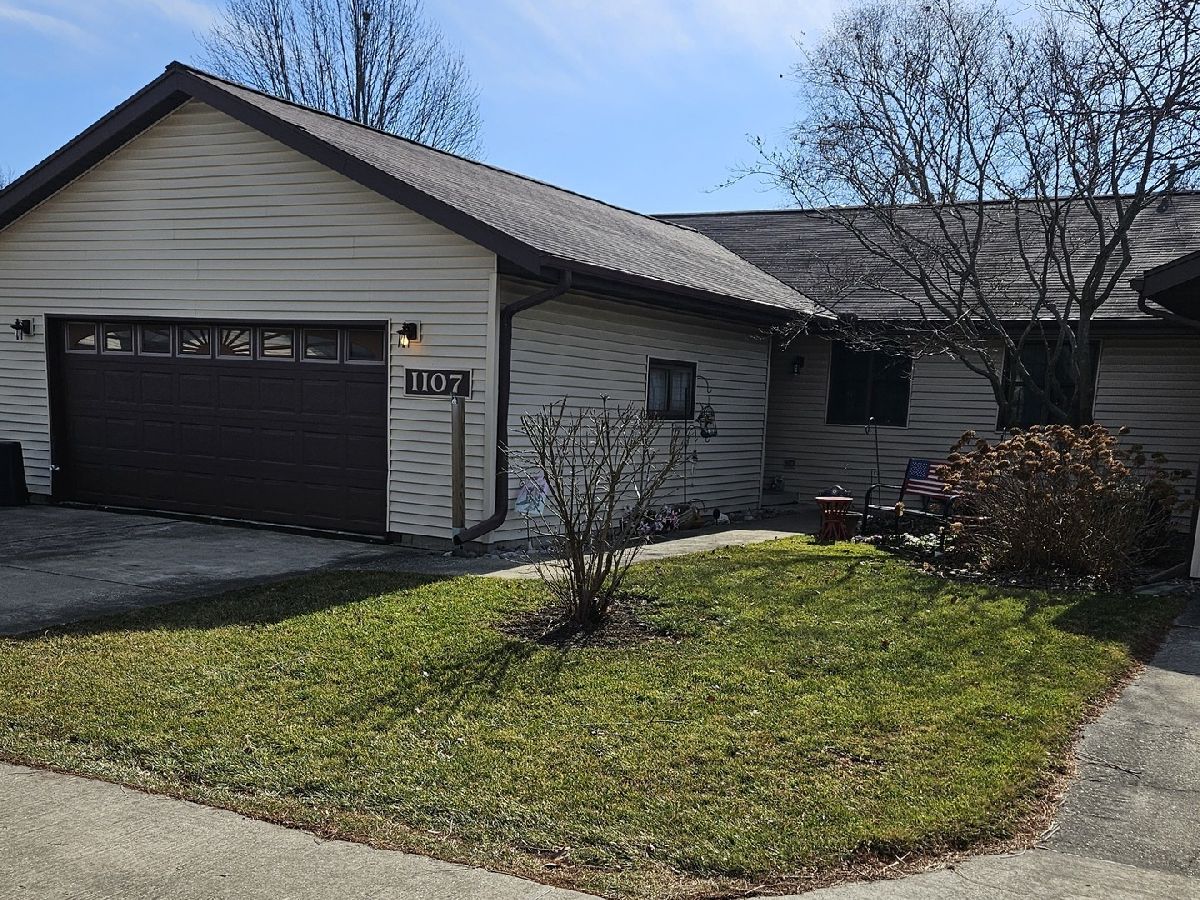
Room Specifics
Total Bedrooms: 3
Bedrooms Above Ground: 3
Bedrooms Below Ground: 0
Dimensions: —
Floor Type: —
Dimensions: —
Floor Type: —
Full Bathrooms: 2
Bathroom Amenities: Whirlpool,Soaking Tub
Bathroom in Basement: —
Rooms: —
Basement Description: Crawl
Other Specifics
| 2 | |
| — | |
| Concrete | |
| — | |
| — | |
| CONDO | |
| — | |
| — | |
| — | |
| — | |
| Not in DB | |
| — | |
| — | |
| — | |
| — |
Tax History
| Year | Property Taxes |
|---|---|
| 2024 | $2,837 |
Contact Agent
Nearby Similar Homes
Nearby Sold Comparables
Contact Agent
Listing Provided By
Coldwell Banker R.E. Group

