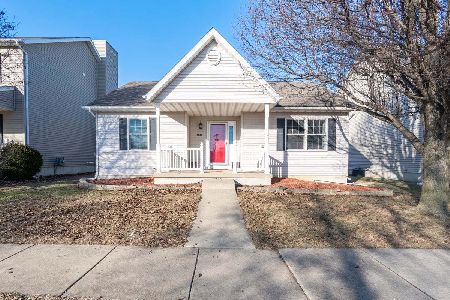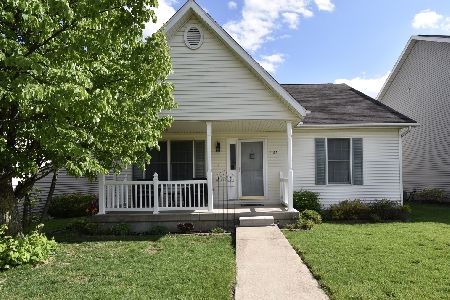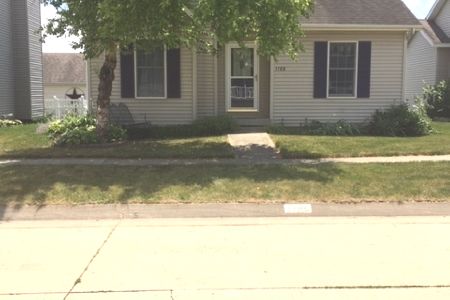1107 Bull Street, Normal, Illinois 61761
$166,500
|
Sold
|
|
| Status: | Closed |
| Sqft: | 1,930 |
| Cost/Sqft: | $85 |
| Beds: | 3 |
| Baths: | 3 |
| Year Built: | 2001 |
| Property Taxes: | $4,174 |
| Days On Market: | 1975 |
| Lot Size: | 0,13 |
Description
Welcome to your new home!! The amazing covered front porch creates an enjoyable outdoor living space as you enter this very well cared for and unique home in Savannah Green. The main floor has a flex room, living room, dining room, and large kitchen. Hardwood floors throughout, although the living room flooring is currently carpet (over original hardwood). This is not your average two-story in the subdivision...upgrades have been made to create a one of a kind layout that is functional and very desirable. The living room has a reconstructed wall allowing for the perfect entertainment wall and providing a bonus second pantry in the kitchen area. The kitchen is well finished and up to date with stainless steel appliances. A half bath completes the well laid out main floor. Heading upstairs, the open landing creates a spacious hall to 3 large bedrooms including a large master suite. All of the bathrooms have been updated with new lighting, toilets, and faucets. The laundry area is well organized with cabinets and plenty of space for additional storage. Outside is a fabulous updated deck and an abundance of beautiful newer landscaping. Updates include...new storm door, plantation/faux wood blinds, light fixtures, newer light switches & outlets, added additional pantry, newer appliances, deck, new garage service door, outdoor faucets, and new garbage disposal. The furnace is only 2 years old and the water heater is 5 years old. This home is outstanding!! Basement has an egress window and rough-in for bath. Water softener is rented. The personal touches and well thought out upgrades add value and appeal to this exceptional home!
Property Specifics
| Single Family | |
| — | |
| Traditional | |
| 2001 | |
| Full | |
| — | |
| No | |
| 0.13 |
| Mc Lean | |
| Savannah Green | |
| 60 / Annual | |
| Other | |
| Public | |
| Public Sewer | |
| 10835455 | |
| 1422407009 |
Nearby Schools
| NAME: | DISTRICT: | DISTANCE: | |
|---|---|---|---|
|
Grade School
Fairview Elementary |
5 | — | |
|
Middle School
Chiddix Jr High |
5 | Not in DB | |
|
High School
Normal Community High School |
5 | Not in DB | |
Property History
| DATE: | EVENT: | PRICE: | SOURCE: |
|---|---|---|---|
| 14 Aug, 2012 | Sold | $142,000 | MRED MLS |
| 8 Jul, 2012 | Under contract | $149,900 | MRED MLS |
| 9 Jun, 2012 | Listed for sale | $149,900 | MRED MLS |
| 26 Jun, 2015 | Sold | $152,000 | MRED MLS |
| 29 Apr, 2015 | Under contract | $152,000 | MRED MLS |
| 13 Apr, 2015 | Listed for sale | $152,000 | MRED MLS |
| 15 Oct, 2020 | Sold | $166,500 | MRED MLS |
| 26 Aug, 2020 | Under contract | $164,900 | MRED MLS |
| 26 Aug, 2020 | Listed for sale | $164,900 | MRED MLS |
| 17 Dec, 2025 | Under contract | $255,000 | MRED MLS |
| 15 Dec, 2025 | Listed for sale | $255,000 | MRED MLS |
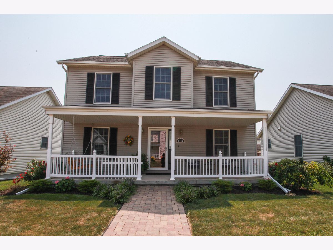
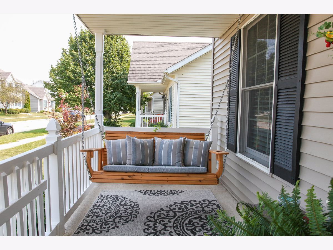
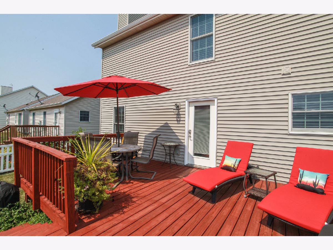
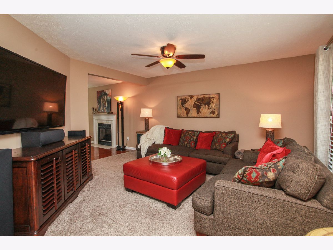
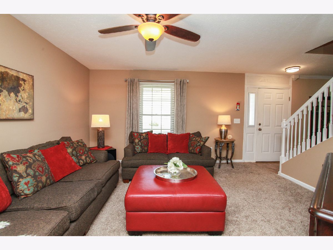
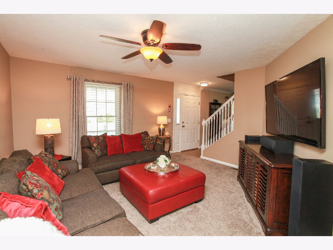
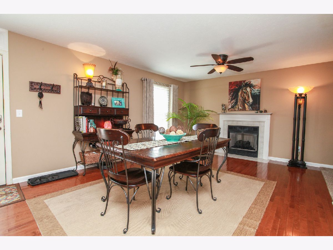
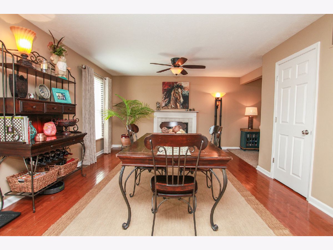
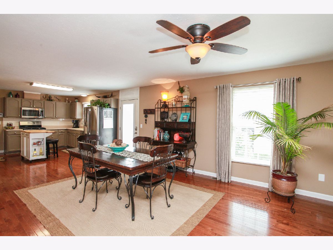
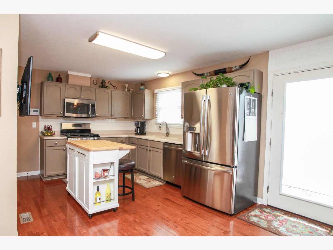
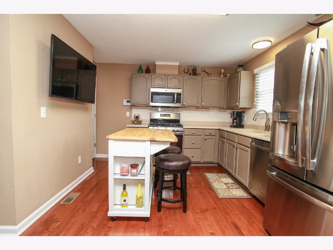
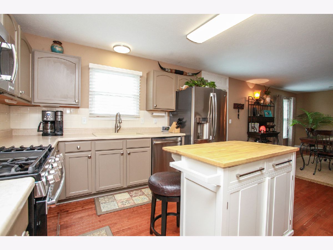
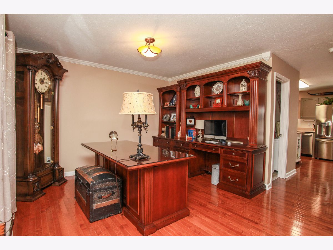
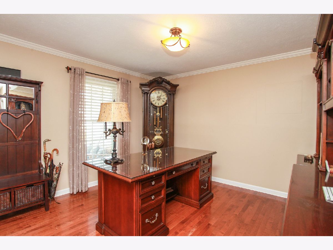
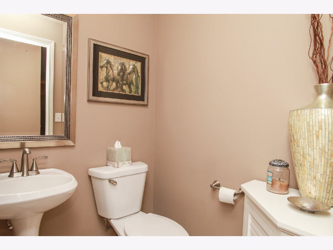
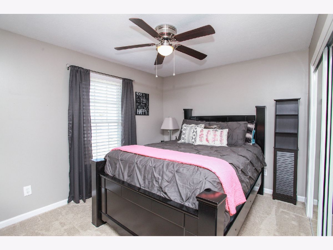
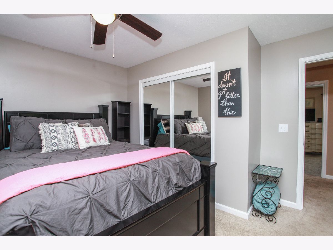
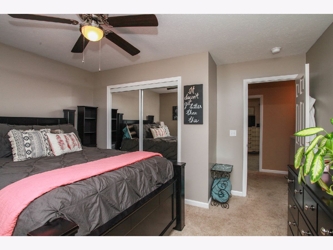
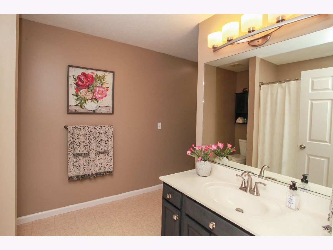
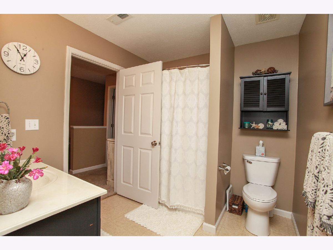
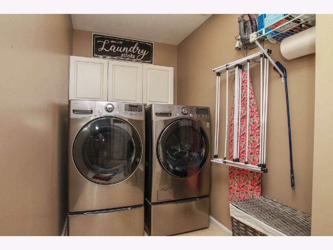
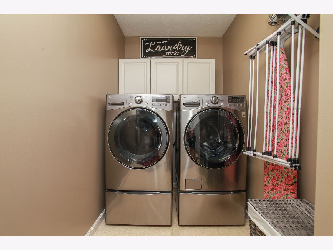
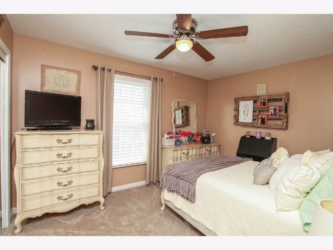
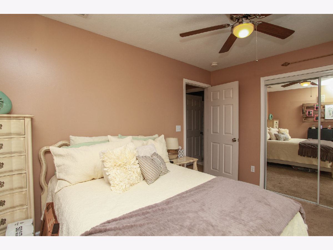
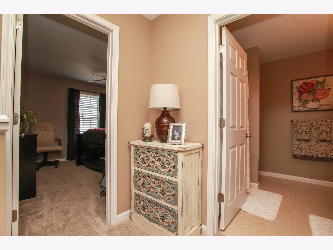
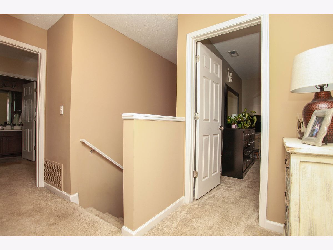
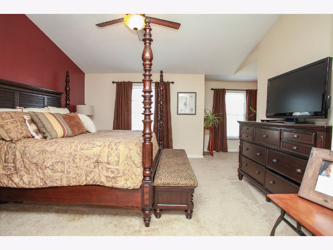
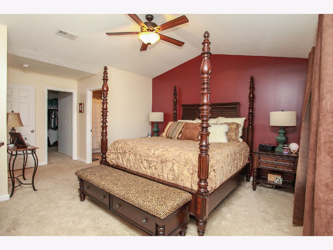
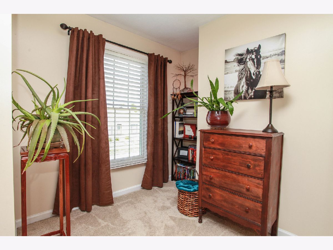
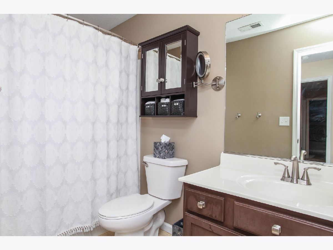
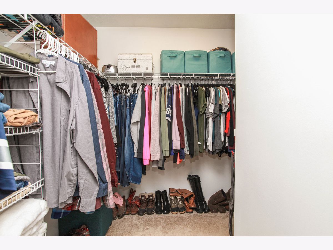
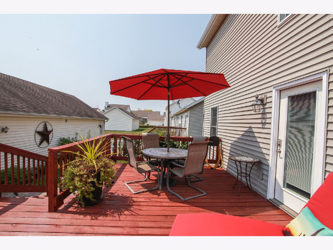
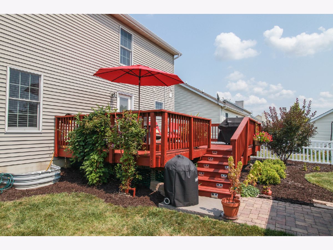
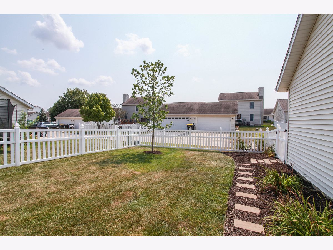
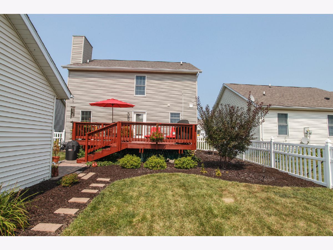
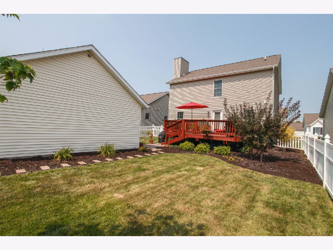
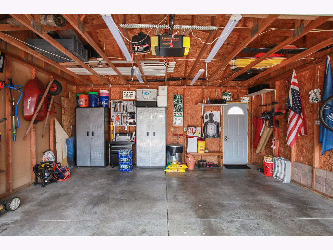
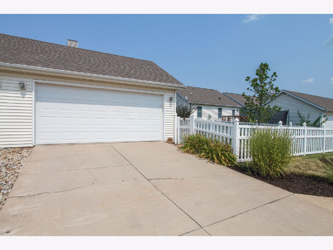
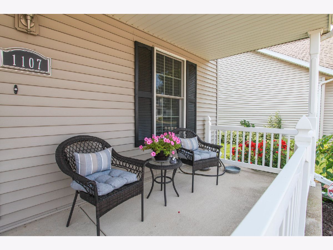
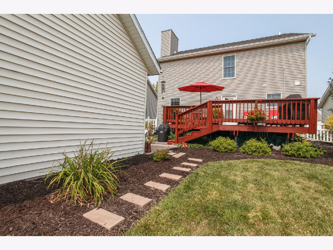
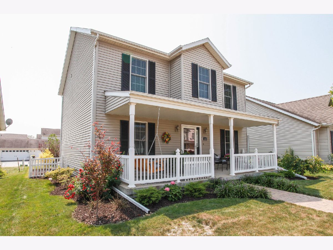
Room Specifics
Total Bedrooms: 3
Bedrooms Above Ground: 3
Bedrooms Below Ground: 0
Dimensions: —
Floor Type: Carpet
Dimensions: —
Floor Type: Carpet
Full Bathrooms: 3
Bathroom Amenities: —
Bathroom in Basement: 0
Rooms: No additional rooms
Basement Description: Unfinished,Egress Window
Other Specifics
| 2 | |
| — | |
| — | |
| Deck, Porch | |
| Fenced Yard | |
| 48X120 | |
| — | |
| Full | |
| Vaulted/Cathedral Ceilings, Walk-In Closet(s) | |
| Range, Microwave, Dishwasher | |
| Not in DB | |
| — | |
| — | |
| — | |
| Gas Log |
Tax History
| Year | Property Taxes |
|---|---|
| 2012 | $3,708 |
| 2015 | $3,766 |
| 2020 | $4,174 |
| 2025 | $5,341 |
Contact Agent
Nearby Similar Homes
Nearby Sold Comparables
Contact Agent
Listing Provided By
Berkshire Hathaway Central Illinois Realtors


