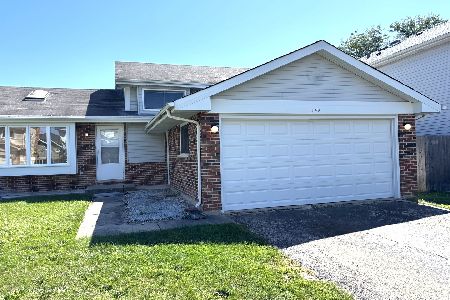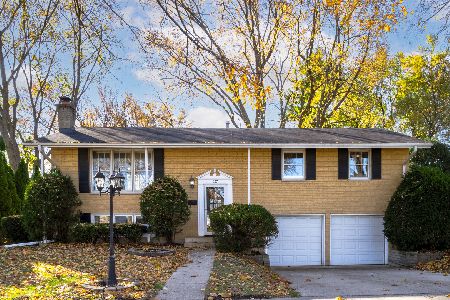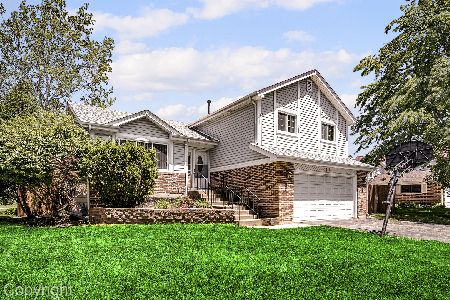1107 Cardinal Drive, Palatine, Illinois 60074
$315,000
|
Sold
|
|
| Status: | Closed |
| Sqft: | 1,773 |
| Cost/Sqft: | $178 |
| Beds: | 3 |
| Baths: | 3 |
| Year Built: | 1987 |
| Property Taxes: | $8,465 |
| Days On Market: | 1883 |
| Lot Size: | 0,12 |
Description
Nothing to do but move into this fabulous updated, 3 bedroom, 2 1/2 bath home featuring a finished basement and 2 car garage with an added charger for electric cars! The open floor plan with spacious living room/dining room features vaulted ceilings. The kitchen was updated in 2015 with new cabinets, flooring and stainless appliances (2017) Washer and dryer 2018. Updated lighting and neutral decor throughout. Other updates include newer furnace, central air, hot water heater and sump pump (2016) Whole house humidifier (2018) Fence (2020) Windows (2018) Concrete driveway (2018) newer roof, professional landscaping and a Nest Hello video doorbell. Great location near schools, shopping, and transportation!
Property Specifics
| Single Family | |
| — | |
| — | |
| 1987 | |
| Partial | |
| — | |
| No | |
| 0.12 |
| Cook | |
| Meadow Lake | |
| 0 / Not Applicable | |
| None | |
| Lake Michigan | |
| Public Sewer | |
| 10906578 | |
| 02123160100000 |
Nearby Schools
| NAME: | DISTRICT: | DISTANCE: | |
|---|---|---|---|
|
Grade School
Jane Addams Elementary School |
15 | — | |
|
Middle School
Winston Campus-junior High |
15 | Not in DB | |
|
High School
Palatine High School |
211 | Not in DB | |
Property History
| DATE: | EVENT: | PRICE: | SOURCE: |
|---|---|---|---|
| 28 Feb, 2017 | Sold | $290,500 | MRED MLS |
| 17 Jan, 2017 | Under contract | $284,900 | MRED MLS |
| 9 Jan, 2017 | Listed for sale | $284,900 | MRED MLS |
| 11 Dec, 2020 | Sold | $315,000 | MRED MLS |
| 19 Oct, 2020 | Under contract | $315,000 | MRED MLS |
| 15 Oct, 2020 | Listed for sale | $315,000 | MRED MLS |
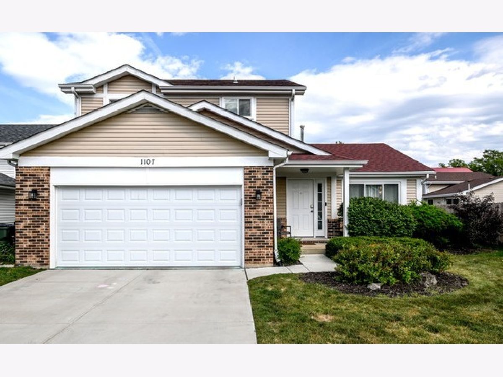
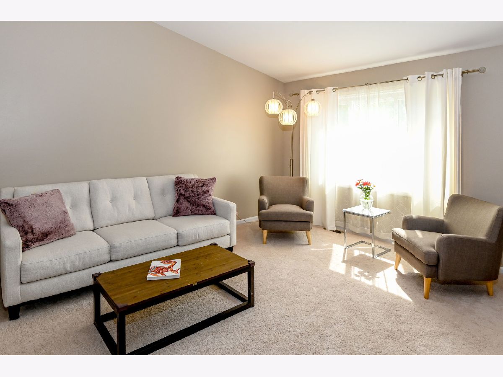
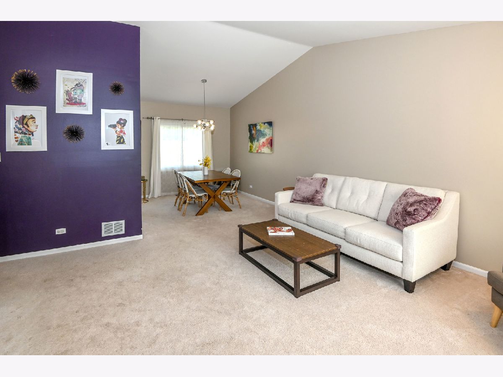
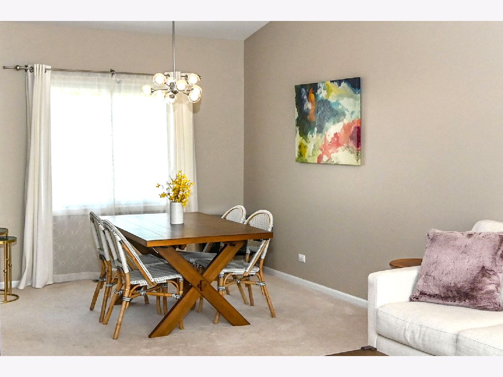
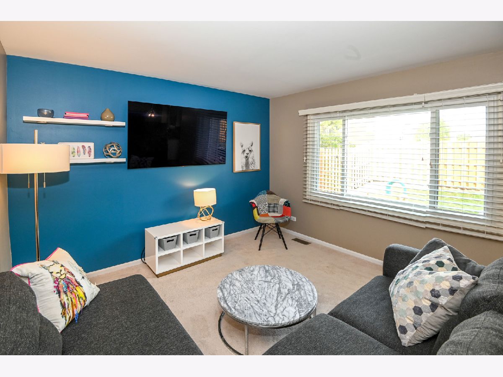
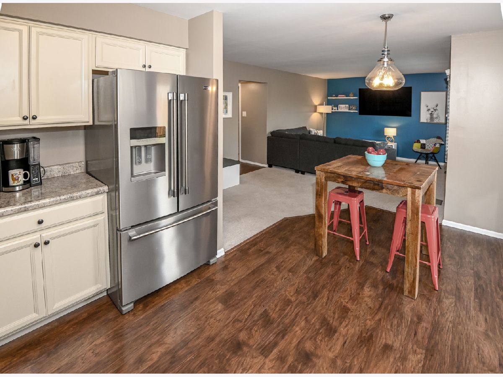
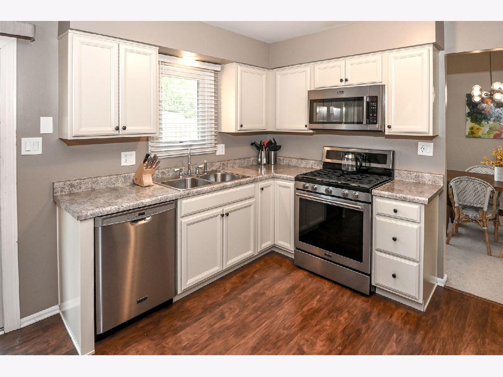
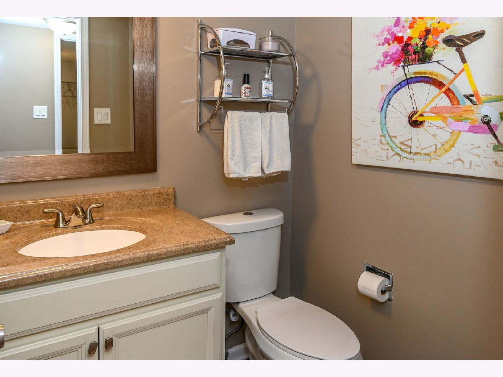
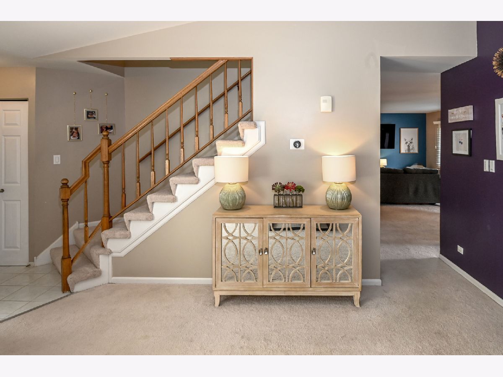
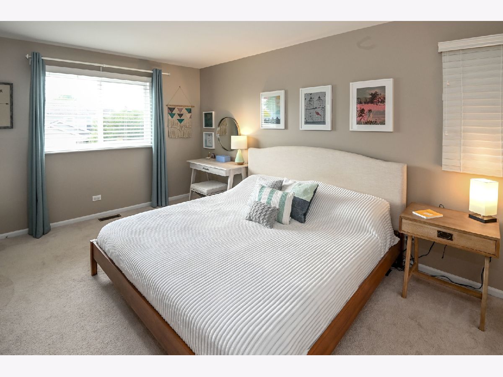
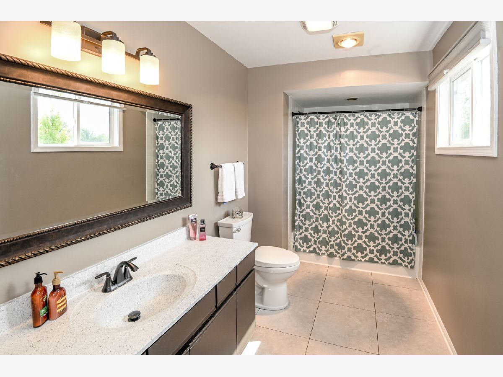
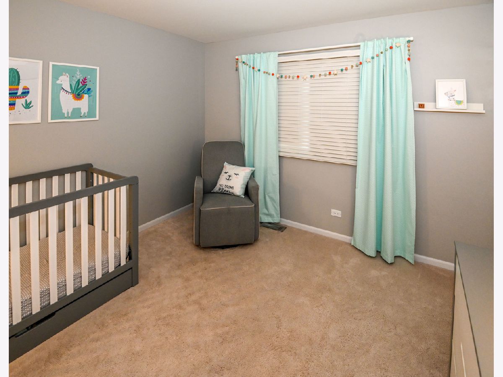
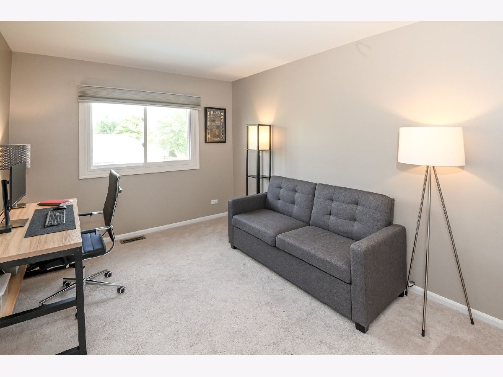
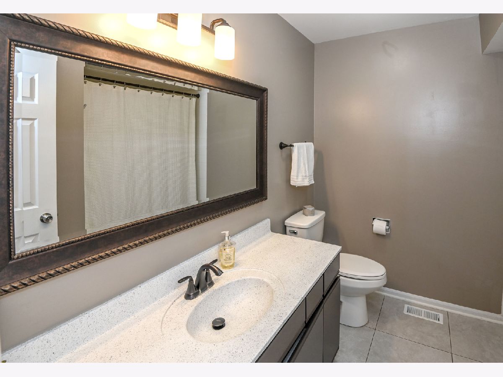
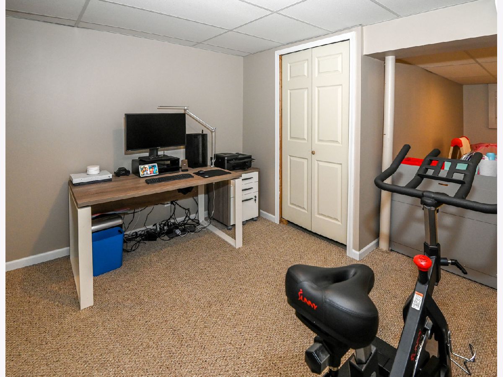
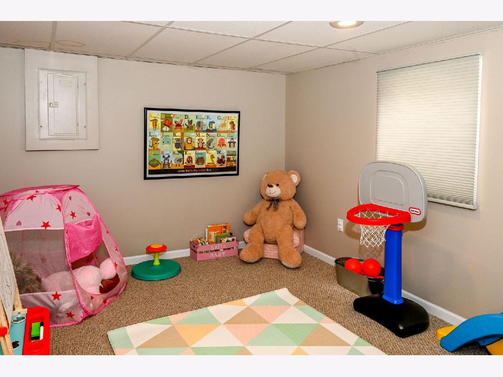
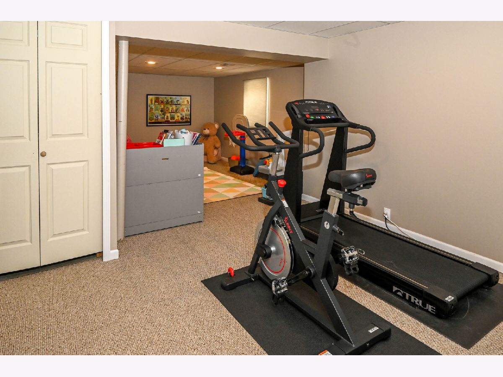
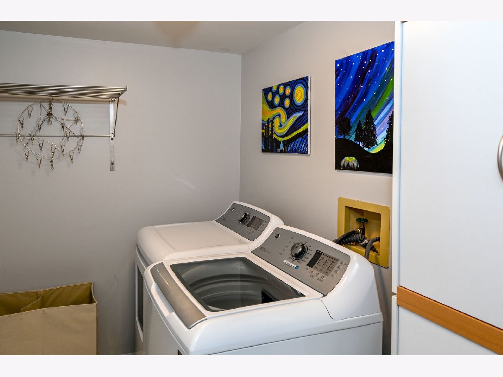
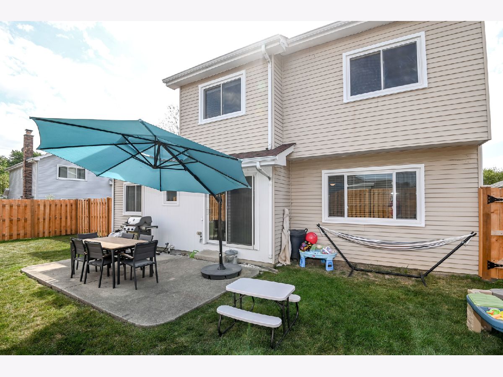

Room Specifics
Total Bedrooms: 3
Bedrooms Above Ground: 3
Bedrooms Below Ground: 0
Dimensions: —
Floor Type: Carpet
Dimensions: —
Floor Type: Carpet
Full Bathrooms: 3
Bathroom Amenities: —
Bathroom in Basement: 0
Rooms: Eating Area,Recreation Room
Basement Description: Partially Finished
Other Specifics
| 2 | |
| Concrete Perimeter | |
| Concrete | |
| Patio | |
| Fenced Yard | |
| 55X96X65X98 | |
| — | |
| Full | |
| Vaulted/Cathedral Ceilings, First Floor Laundry, Some Carpeting, Drapes/Blinds | |
| Range, Microwave, Dishwasher, Refrigerator, Washer, Dryer | |
| Not in DB | |
| Curbs, Sidewalks, Street Lights | |
| — | |
| — | |
| — |
Tax History
| Year | Property Taxes |
|---|---|
| 2017 | $7,109 |
| 2020 | $8,465 |
Contact Agent
Nearby Similar Homes
Nearby Sold Comparables
Contact Agent
Listing Provided By
Berkshire Hathaway HomeServices American Heritage

