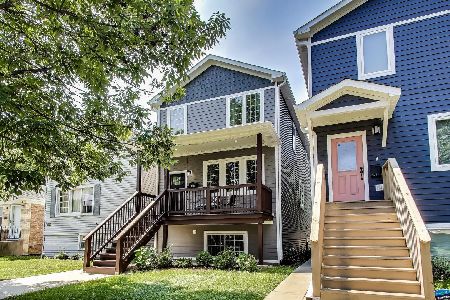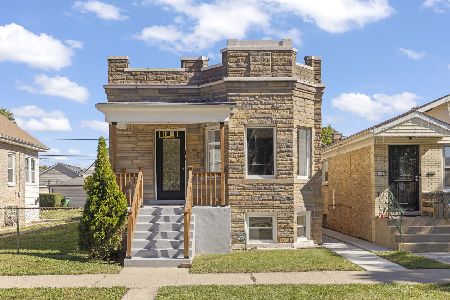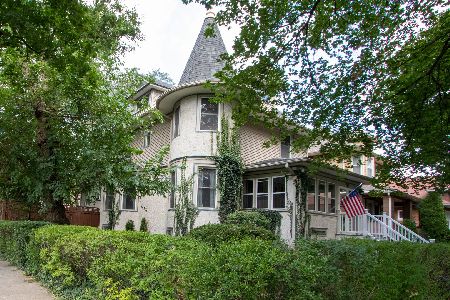1107 Clarence Avenue, Oak Park, Illinois 60304
$727,000
|
Sold
|
|
| Status: | Closed |
| Sqft: | 2,600 |
| Cost/Sqft: | $288 |
| Beds: | 5 |
| Baths: | 4 |
| Year Built: | 1951 |
| Property Taxes: | $7,124 |
| Days On Market: | 2945 |
| Lot Size: | 0,12 |
Description
What a house! What a great location! This spectacular renovation/rebuild has a new full second-story addition AND rear addition. You will love the open-style 1st floor with good, defined spaces. There is a 1st floor office/bedroom and full bathroom. The large white kitchen has a grey island, marble backsplash, granite counters, and stainless appliances, w/adjoining family room and sliders to a deck, nice yard, new garage. The second floor has 4 good-sized bedrooms, laundry, and a huge master suite w/deluxe bath and 2 walk-in closets. An open stairway leads to a finished basement w/rec room, bedroom, laundry room (yes, 2 laundries!) and full bath. Of course, all new interior plumbing, electrical, insulation, windows, mechanicals, sump pump, finishes, etc. You will love this great street in south central Oak Park with easy access to the blue line, I-290, restaurants, shops, music venues, Arts District, pool and two great parks. Wow!
Property Specifics
| Single Family | |
| — | |
| Traditional | |
| 1951 | |
| Partial | |
| — | |
| No | |
| 0.12 |
| Cook | |
| — | |
| 0 / Not Applicable | |
| None | |
| Lake Michigan,Public | |
| Public Sewer | |
| 09822444 | |
| 16184160370000 |
Nearby Schools
| NAME: | DISTRICT: | DISTANCE: | |
|---|---|---|---|
|
Grade School
Irving Elementary School |
97 | — | |
|
Middle School
Percy Julian Middle School |
97 | Not in DB | |
|
High School
Oak Park & River Forest High Sch |
200 | Not in DB | |
Property History
| DATE: | EVENT: | PRICE: | SOURCE: |
|---|---|---|---|
| 7 Oct, 2016 | Sold | $254,000 | MRED MLS |
| 7 Jul, 2016 | Under contract | $274,500 | MRED MLS |
| — | Last price change | $279,000 | MRED MLS |
| 19 Apr, 2016 | Listed for sale | $287,000 | MRED MLS |
| 22 Feb, 2018 | Sold | $727,000 | MRED MLS |
| 16 Jan, 2018 | Under contract | $749,900 | MRED MLS |
| 27 Dec, 2017 | Listed for sale | $749,900 | MRED MLS |
Room Specifics
Total Bedrooms: 6
Bedrooms Above Ground: 5
Bedrooms Below Ground: 1
Dimensions: —
Floor Type: Hardwood
Dimensions: —
Floor Type: Hardwood
Dimensions: —
Floor Type: Hardwood
Dimensions: —
Floor Type: —
Dimensions: —
Floor Type: —
Full Bathrooms: 4
Bathroom Amenities: —
Bathroom in Basement: 1
Rooms: Bedroom 5,Bedroom 6,Recreation Room
Basement Description: Finished
Other Specifics
| 2 | |
| Concrete Perimeter | |
| — | |
| Deck, Porch | |
| — | |
| 40 X 129 | |
| — | |
| Full | |
| Skylight(s), Hardwood Floors, First Floor Bedroom, Second Floor Laundry, First Floor Full Bath | |
| Range, Microwave, Dishwasher, Refrigerator, Stainless Steel Appliance(s) | |
| Not in DB | |
| Park, Pool, Tennis Court(s), Curbs, Sidewalks, Street Lights | |
| — | |
| — | |
| — |
Tax History
| Year | Property Taxes |
|---|---|
| 2016 | $5,908 |
| 2018 | $7,124 |
Contact Agent
Nearby Similar Homes
Nearby Sold Comparables
Contact Agent
Listing Provided By
Beyond Properties Realty Group










