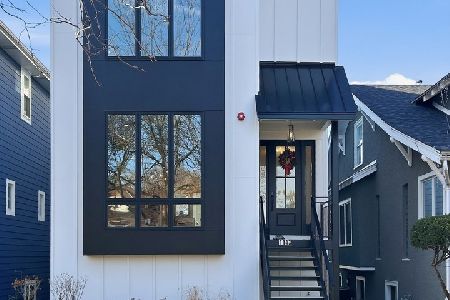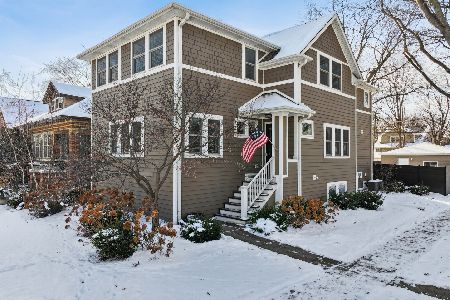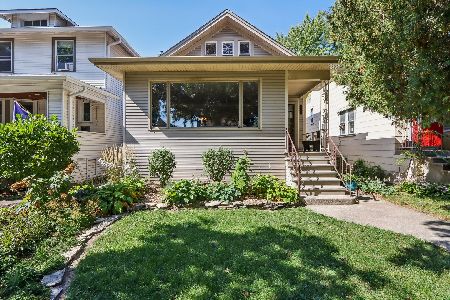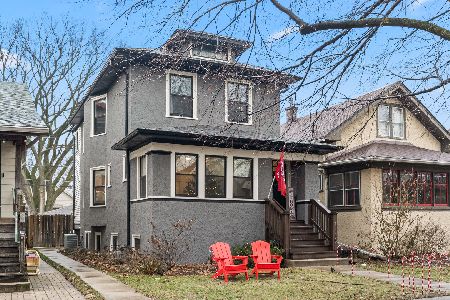1107 Clinton Avenue, Oak Park, Illinois 60304
$518,000
|
Sold
|
|
| Status: | Closed |
| Sqft: | 0 |
| Cost/Sqft: | — |
| Beds: | 3 |
| Baths: | 2 |
| Year Built: | 1914 |
| Property Taxes: | $10,659 |
| Days On Market: | 1416 |
| Lot Size: | 0,00 |
Description
Charming, well-maintained, quintessential Oak Park American Foursquare in a fantastic Oak Park location is ready for you to move right in! Inviting front porch welcomes you to step into the bright foyer which leads to the main floor, open-concept layout that's made for everyday living and entertaining. Catch up with your loved ones in the huge, light-filled living room with a delightful bay, or host your biggest holiday gatherings in the adjoining large and bright dining room showcasing sunny bay windows and original built-in with additional storage and windows bringing in natural light. Cooking your gourmet meals is a delight in the big, sun-lit, updated kitchen showcasing miles of quartz countertop, loads of quality maple cabinetry, all stainless appliances (brand new dishwasher, stove, hood, and microwave and two-year new refrigerator!), new flooring, under-mount sink, and handy filtered water dispenser. Easy indoor-outdoor living and entertaining continues with the screened 3-season porch (currently set up with colder-weather vinyl panels) - ideal for morning coffee, al-fresco Zoom calls, or winding down with friends after a long day. Convenient foyer closet, beautiful leaded glass window, lovely light fixtures and gleaming hardwood floors round out this level. When it's time to retire, head upstairs to find three great, sunny bedrooms. The large and bright primary bedroom has plenty of space - easily fit a king-sized bed and still have room for a generous sitting area or reading nook. Vast, sun-kissed second bedroom boasts its own bay window and is large enough for a king-sized bed, and the delightful third bedroom is flooded with beautiful western light. Clean and bright hallway bathroom showcases charming beadboard, gorgeous claw foot tub and quality fixtures. Huge walk-in linen closet provides additional storage and rounds out this level. High, dry and bright basement has a family room with space for multiple uses - ideal for a movie or game night with family or friends, play space for kids and even an office nook when it's time to work. Large fourth bedroom with huge closet space, an updated full bath (perfect for teens or guests!), a bright laundry space with mechanicals and additional storage complete this lower level. Outside, the ample professionally landscaped yard featuring many native plants and fully-fenced yard encourages al-fresco living and entertaining with a terrific patio area for all your spring, summer and fall fun. Two car garage plus a bonus exterior parking space too, but who needs a car when you can walk to everything? Fabulous location - a short block to Lincoln Elementary, easy walk to parks, ice-cream, shopping, restaurants, pool, Blue Line, and more, or a quick hop to the expressway. Fresh paint, Pella aluminum clad windows, newer HVAC, and more make this home a must-see! All this on a quiet, friendly, fun, neighborly block that hosts numerous block parties, participates in the annual Oak Park luminaries, and hosts impromptu front yard hangouts. This is the one you've been waiting for - all you have to do is move in, unpack, spread out, and enjoy. Welcome home!
Property Specifics
| Single Family | |
| — | |
| — | |
| 1914 | |
| — | |
| — | |
| No | |
| — |
| Cook | |
| — | |
| 0 / Not Applicable | |
| — | |
| — | |
| — | |
| 11351489 | |
| 16183190200000 |
Nearby Schools
| NAME: | DISTRICT: | DISTANCE: | |
|---|---|---|---|
|
Grade School
Abraham Lincoln Elementary Schoo |
97 | — | |
|
Middle School
Gwendolyn Brooks Middle School |
97 | Not in DB | |
|
High School
Oak Park & River Forest High Sch |
200 | Not in DB | |
Property History
| DATE: | EVENT: | PRICE: | SOURCE: |
|---|---|---|---|
| 8 Jun, 2016 | Sold | $405,000 | MRED MLS |
| 9 Apr, 2016 | Under contract | $409,000 | MRED MLS |
| 7 Apr, 2016 | Listed for sale | $409,000 | MRED MLS |
| 7 Jun, 2022 | Sold | $518,000 | MRED MLS |
| 22 Mar, 2022 | Under contract | $475,000 | MRED MLS |
| 18 Mar, 2022 | Listed for sale | $475,000 | MRED MLS |
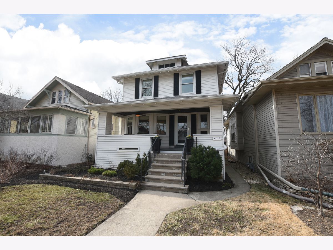
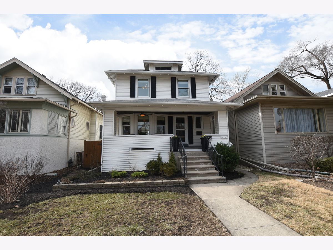
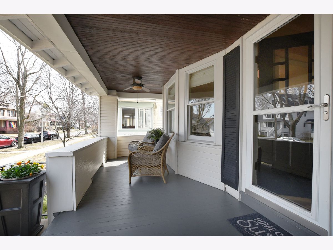
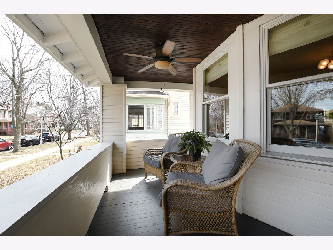
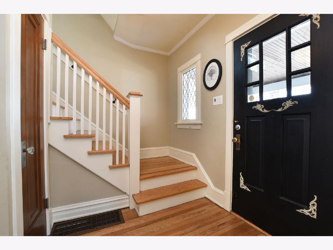
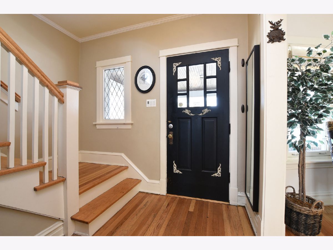
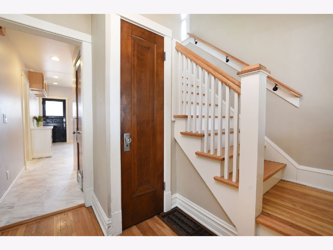
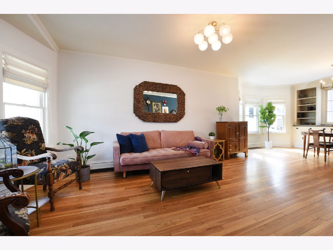
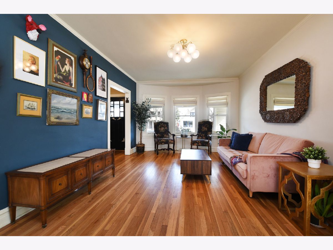
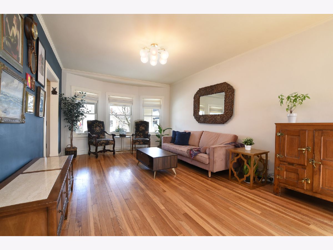
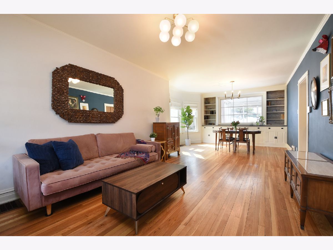
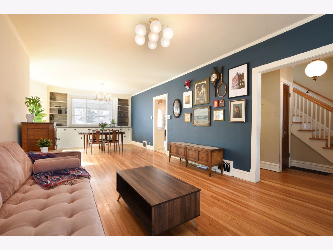
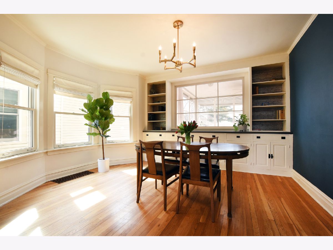
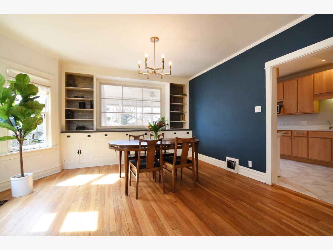
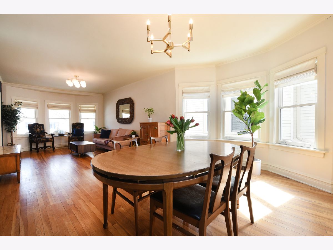
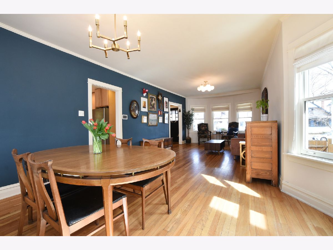
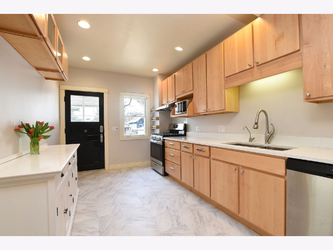
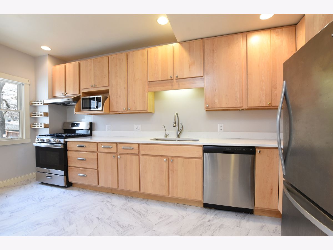
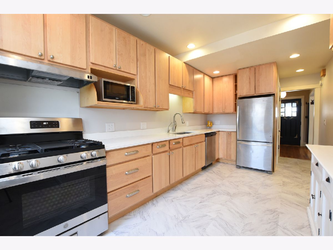
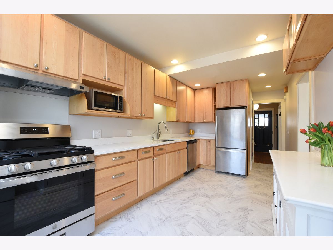
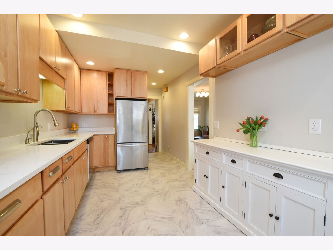
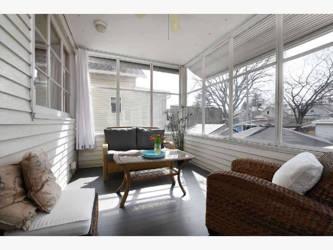
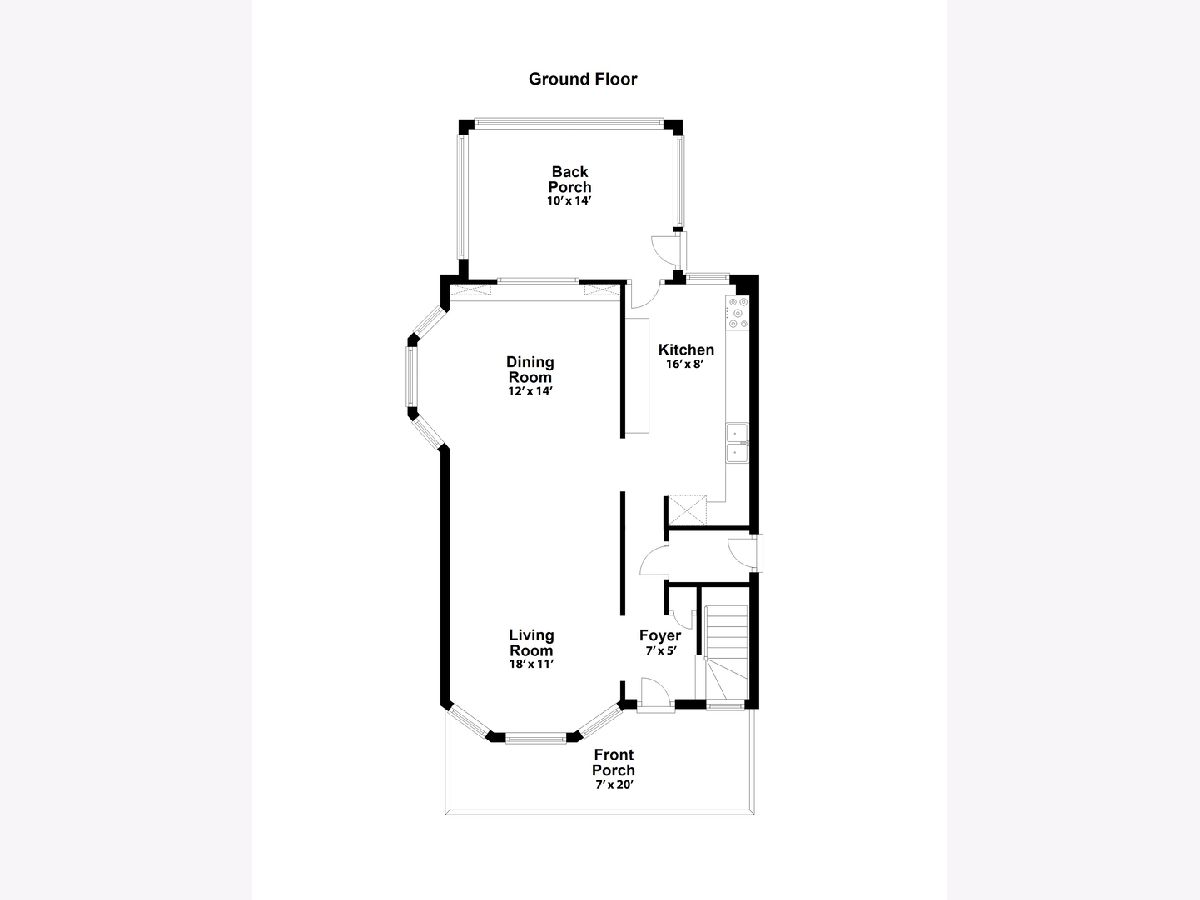
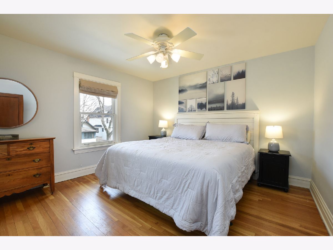
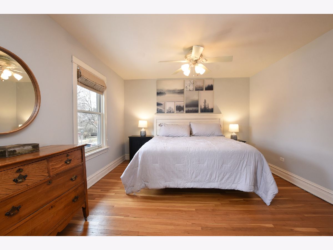
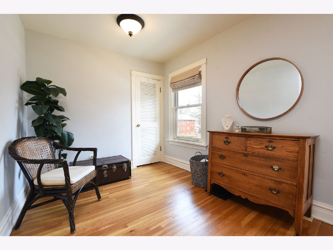
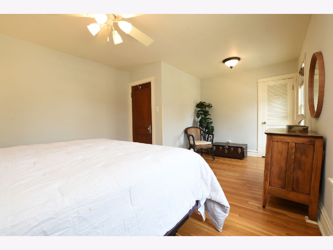
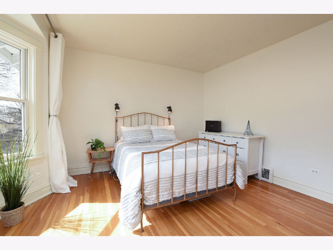
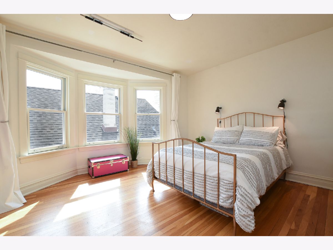
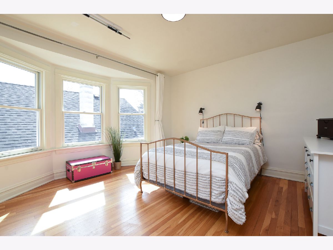
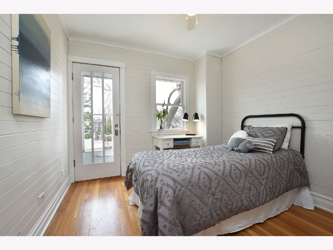
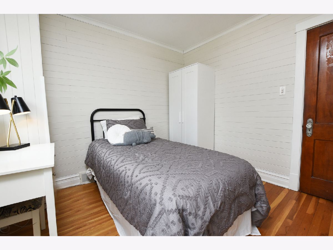
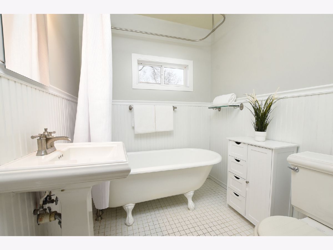
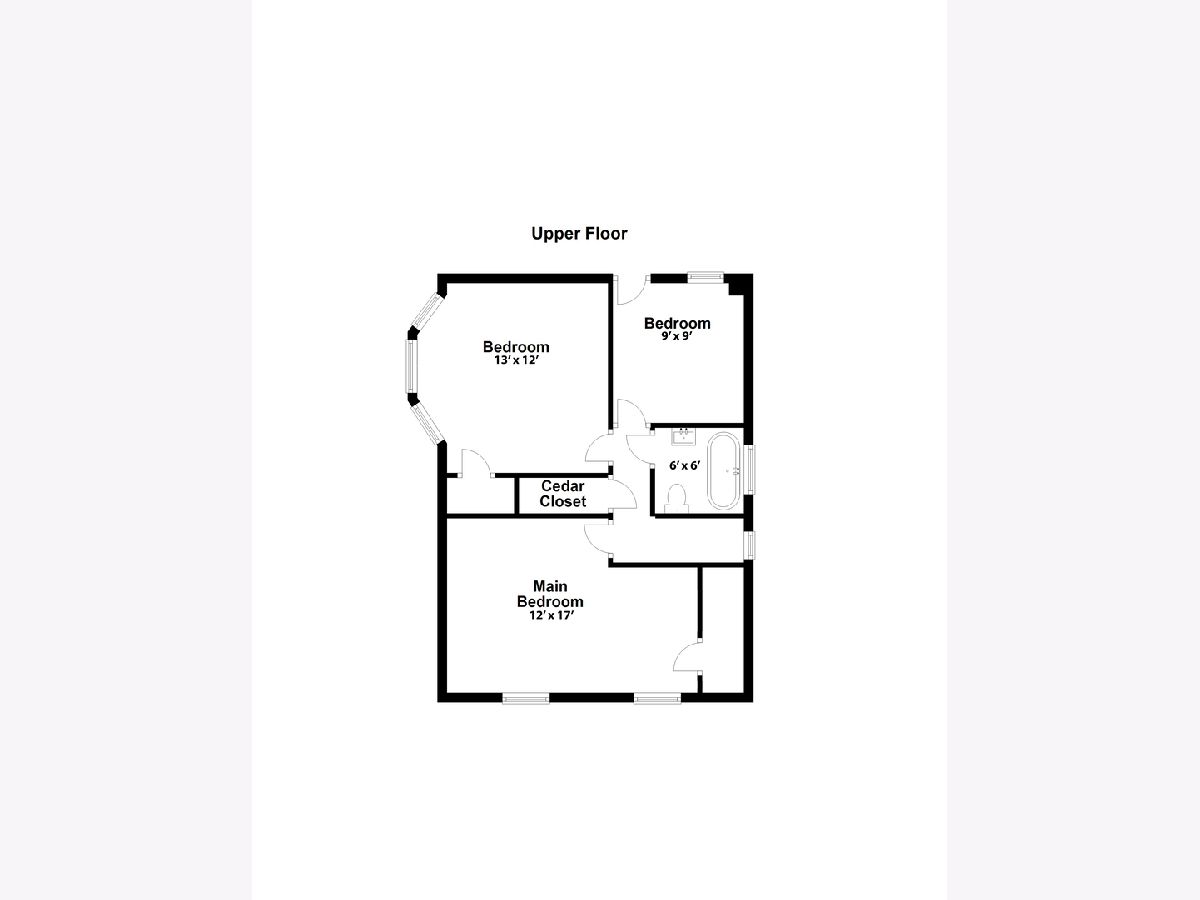
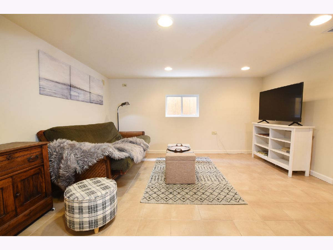
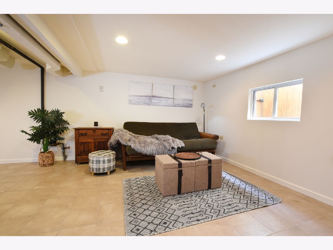
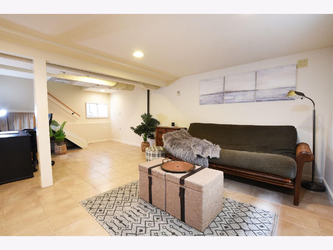
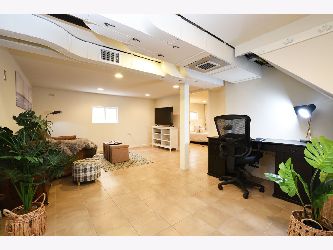
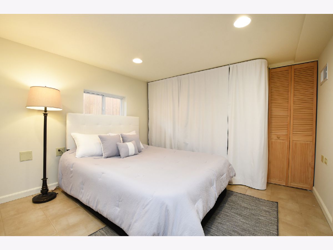
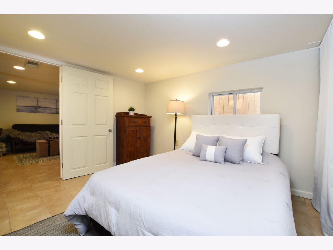
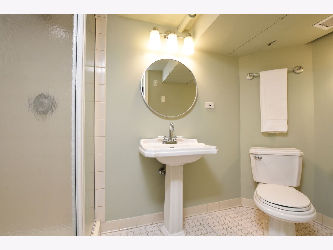
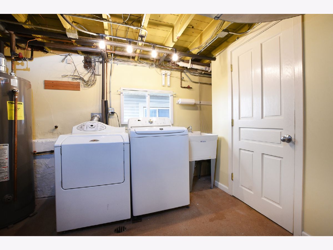
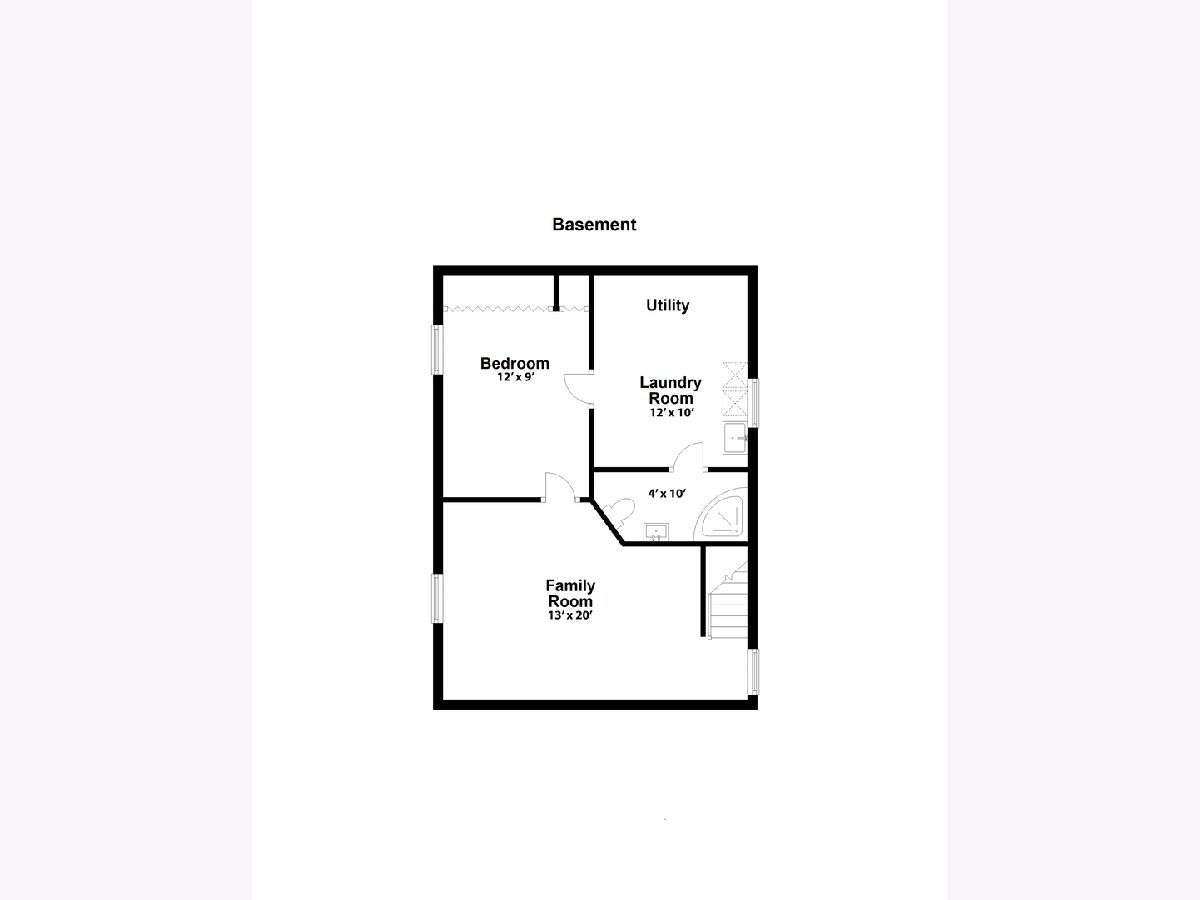
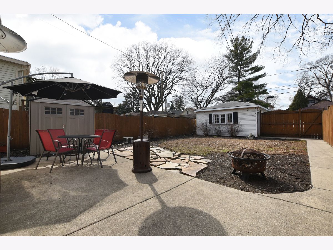
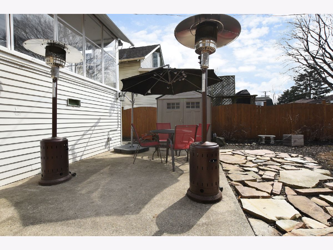
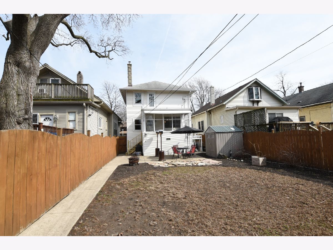
Room Specifics
Total Bedrooms: 4
Bedrooms Above Ground: 3
Bedrooms Below Ground: 1
Dimensions: —
Floor Type: —
Dimensions: —
Floor Type: —
Dimensions: —
Floor Type: —
Full Bathrooms: 2
Bathroom Amenities: Garden Tub
Bathroom in Basement: 1
Rooms: —
Basement Description: Finished
Other Specifics
| 2 | |
| — | |
| Concrete,Off Alley | |
| — | |
| — | |
| 33 X 137 | |
| Unfinished | |
| — | |
| — | |
| — | |
| Not in DB | |
| — | |
| — | |
| — | |
| — |
Tax History
| Year | Property Taxes |
|---|---|
| 2016 | $8,836 |
| 2022 | $10,659 |
Contact Agent
Nearby Similar Homes
Nearby Sold Comparables
Contact Agent
Listing Provided By
Baird & Warner, Inc.

