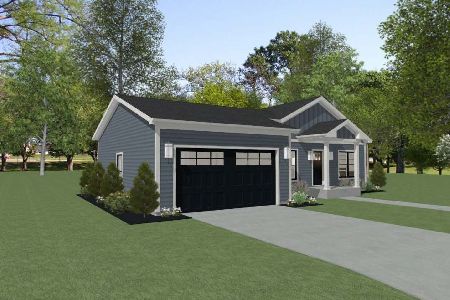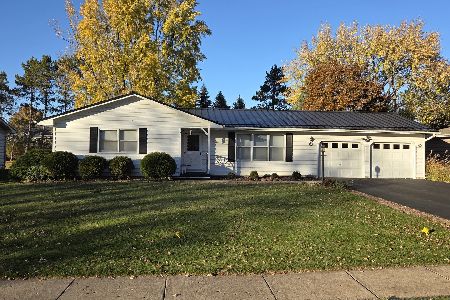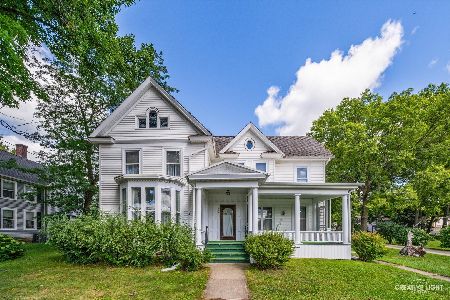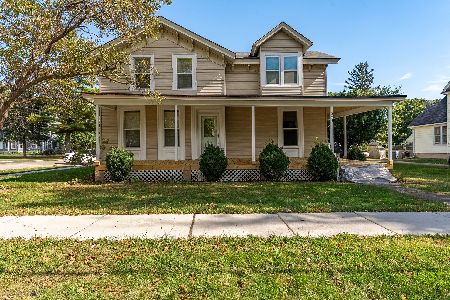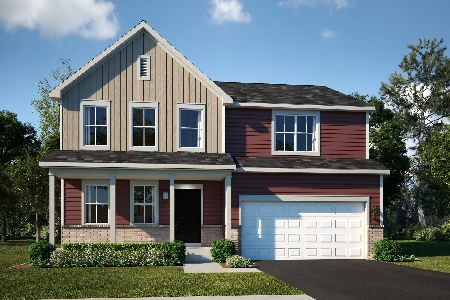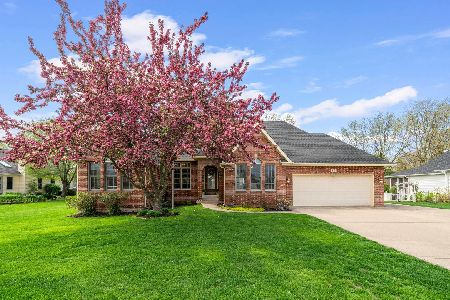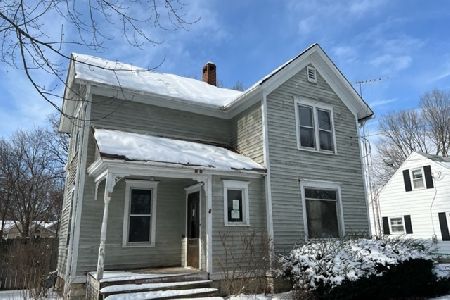1107 De Kalb Street, Sandwich, Illinois 60548
$305,000
|
Sold
|
|
| Status: | Closed |
| Sqft: | 1,930 |
| Cost/Sqft: | $161 |
| Beds: | 3 |
| Baths: | 4 |
| Year Built: | 2002 |
| Property Taxes: | $6,636 |
| Days On Market: | 2033 |
| Lot Size: | 0,35 |
Description
Sprawling ranch home with over 3500 sq ft of finished living space between the main level and the finished basement. This 5 bedroom, 3.5 bath ranch home has been loved and well maintained! This home is situated on a corner lot, with a large patio and a great floor plan with an open concept. The kitchen has beautiful custom Hickory cabinets with Granite counters & all Stainless Steel appliances that are only 4 years old. All appliance stay including the washer & dryer. There is a spacious eating area along with a comfortable sitting area, to sip your favorite beverage & relax or read. 3 Remote controlled skylights with rain sensors that close automatically when it rains. Vaulted ceilings with wood beams opens to a huge living room with gleaming hardwood floors throughout and a gas start masonry fireplace. 6-Panel doors & Andersen windows. The three main floor bedrooms include a large master suite with a tiled bath, whirlpool tub, separate shower & a large walk in closet. The finished basement includes 2 additional bedrooms, an office, a full bath and a huge rec room plus a game room. The basement has a good sized store room, a sump pump and a back up sump pump. Pull down stairs in garage leads to a floored attic. Concrete drive. Attached 3 car garage includes a deep 3rd Bay and a 1/2 Bath. Frig in garage also stays. There is a gas line in the garage for hooking up a heater if desired. Home has a newer roof. Ring doorbell & waterfall statue can stay. Call today to schedule your private viewing of this gorgeous home!
Property Specifics
| Single Family | |
| — | |
| Ranch | |
| 2002 | |
| Full | |
| — | |
| No | |
| 0.35 |
| De Kalb | |
| Knights | |
| 0 / Not Applicable | |
| None | |
| Public | |
| Public Sewer | |
| 10708833 | |
| 1925104011 |
Nearby Schools
| NAME: | DISTRICT: | DISTANCE: | |
|---|---|---|---|
|
Grade School
Prairie View Elementary School |
430 | — | |
|
Middle School
Sandwich Middle School |
430 | Not in DB | |
|
High School
Sandwich Community High School |
430 | Not in DB | |
Property History
| DATE: | EVENT: | PRICE: | SOURCE: |
|---|---|---|---|
| 31 Jul, 2020 | Sold | $305,000 | MRED MLS |
| 26 Jun, 2020 | Under contract | $309,900 | MRED MLS |
| — | Last price change | $312,000 | MRED MLS |
| 7 May, 2020 | Listed for sale | $312,000 | MRED MLS |
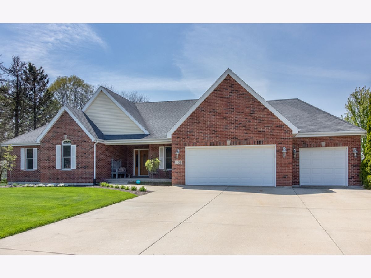
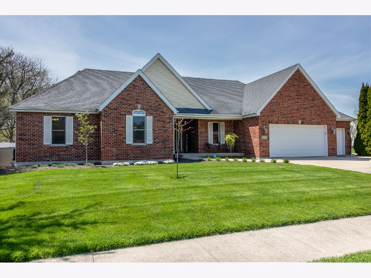
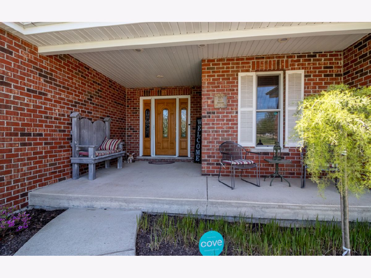
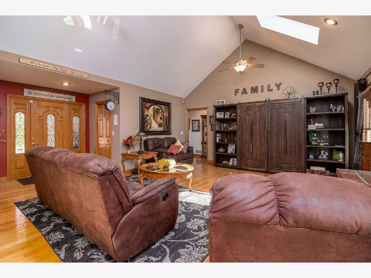
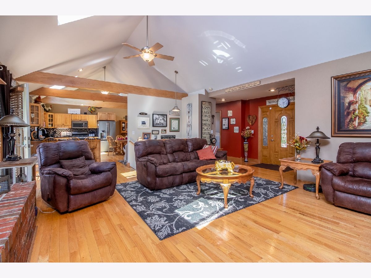
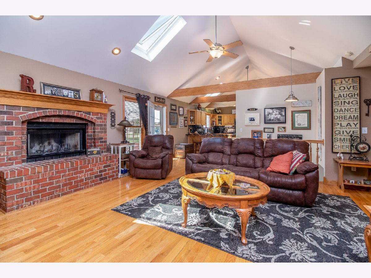
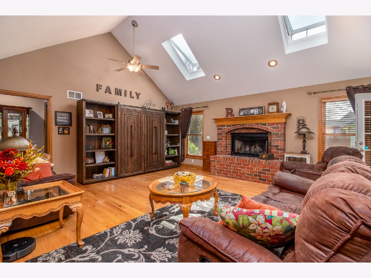
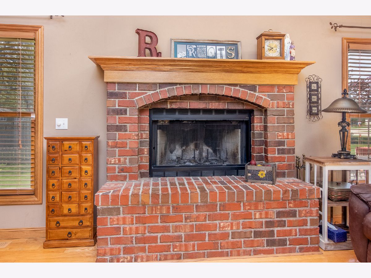

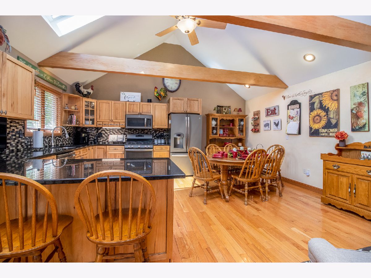
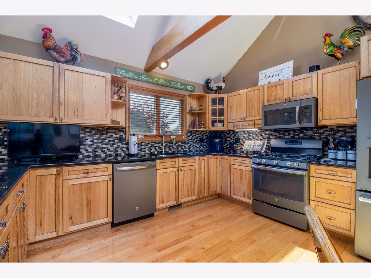
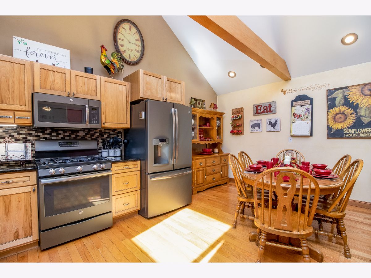
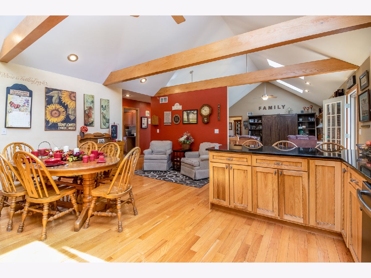

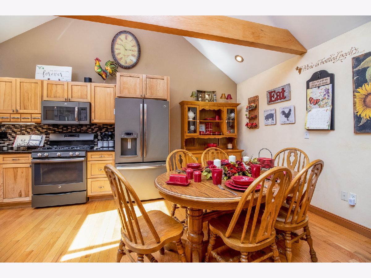
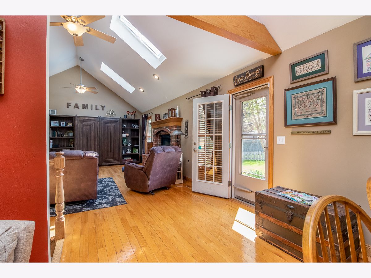
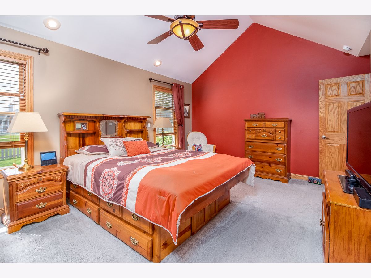

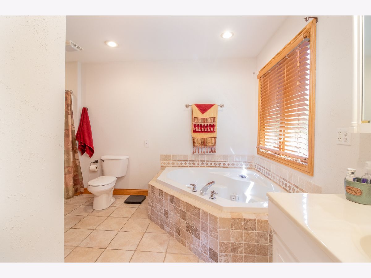

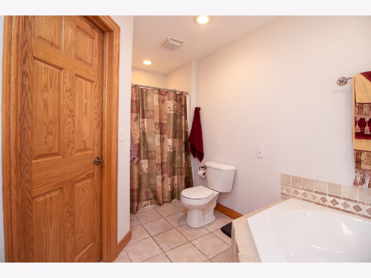
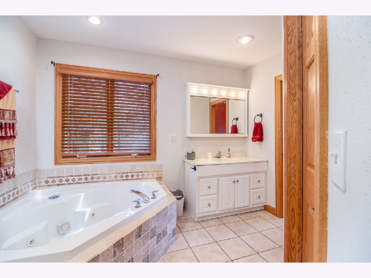
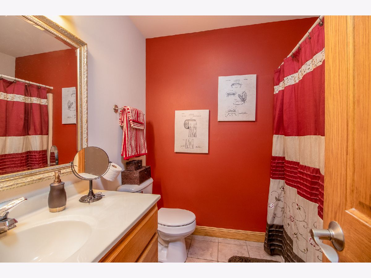

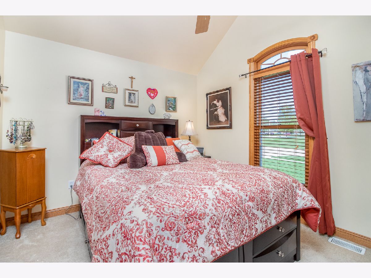


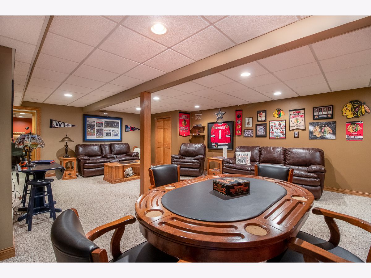


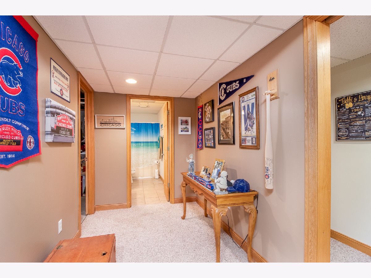



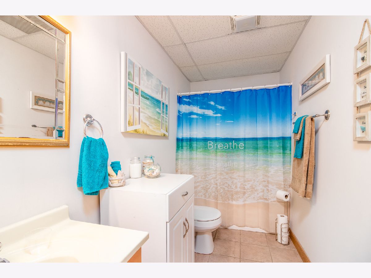

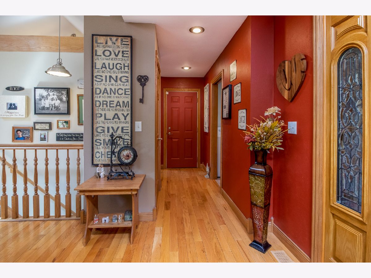

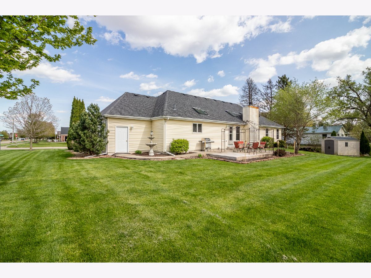
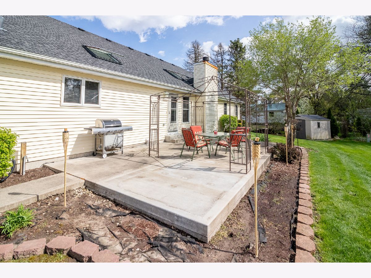
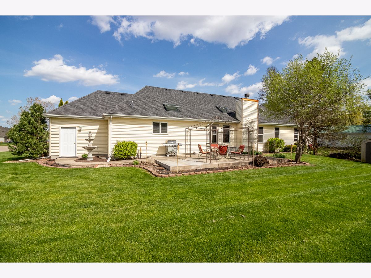
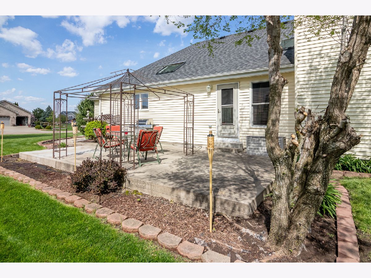
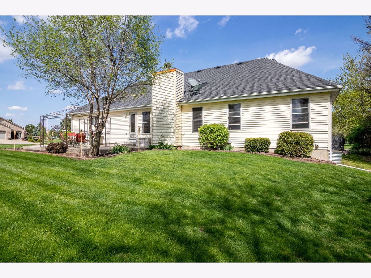
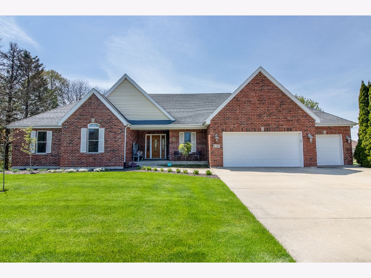
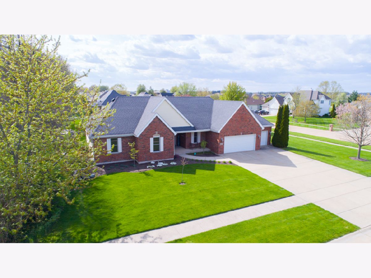


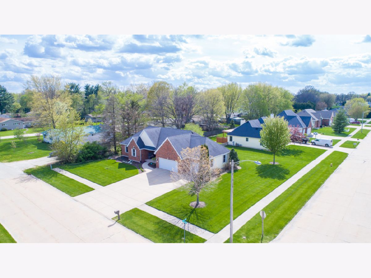



Room Specifics
Total Bedrooms: 5
Bedrooms Above Ground: 3
Bedrooms Below Ground: 2
Dimensions: —
Floor Type: Carpet
Dimensions: —
Floor Type: Carpet
Dimensions: —
Floor Type: Carpet
Dimensions: —
Floor Type: —
Full Bathrooms: 4
Bathroom Amenities: Whirlpool,Separate Shower
Bathroom in Basement: 1
Rooms: Recreation Room,Bedroom 5,Office,Game Room
Basement Description: Finished
Other Specifics
| 3 | |
| Concrete Perimeter | |
| Concrete | |
| Patio, Hot Tub | |
| Corner Lot | |
| 119X132 | |
| — | |
| Full | |
| Vaulted/Cathedral Ceilings, Skylight(s), Hardwood Floors, First Floor Bedroom, First Floor Laundry, First Floor Full Bath | |
| Range, Microwave, Dishwasher, Refrigerator, Washer, Dryer, Stainless Steel Appliance(s), Water Softener Owned | |
| Not in DB | |
| Curbs, Street Lights, Street Paved | |
| — | |
| — | |
| — |
Tax History
| Year | Property Taxes |
|---|---|
| 2020 | $6,636 |
Contact Agent
Nearby Similar Homes
Nearby Sold Comparables
Contact Agent
Listing Provided By
Swanson Real Estate

