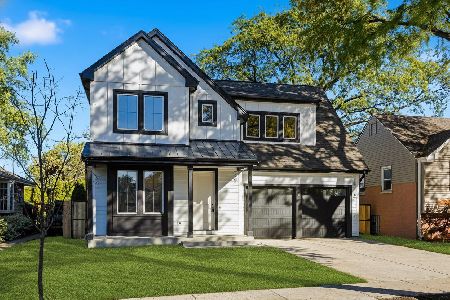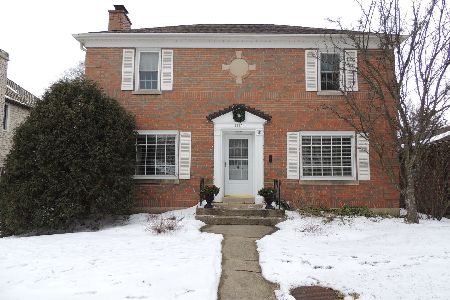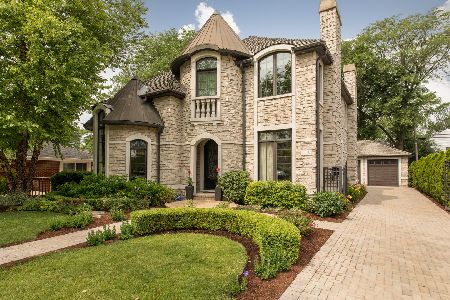1107 Greenwood Avenue, Park Ridge, Illinois 60068
$515,000
|
Sold
|
|
| Status: | Closed |
| Sqft: | 1,750 |
| Cost/Sqft: | $302 |
| Beds: | 3 |
| Baths: | 3 |
| Year Built: | 1954 |
| Property Taxes: | $10,257 |
| Days On Market: | 2034 |
| Lot Size: | 0,15 |
Description
Move-in ready home with spacious rooms and open floor plan. Private, large first floor master with ensuite and generous walk-in closet. Master bath has whirlpool tub and walk-in shower with multiple body sprays. Updated eat-in kitchen with 9' ceiling plus vaulted ceiling area, pantry, and island. New countertops, updated stainless steel appliances, and original brick accent wall. Lighting fixtures from Restoration Hardware. Guest bathroom on main floor. Work from home in the large, light-filled room with French doors off the kitchen. This room has many uses-mud room, playroom, studio, or sitting room. Refinished (2019) hardwood floors throughout first floor. Two second-floor bedrooms with full bathroom remodeled in 2017. Perma-Seal flood control system (2020). 2019 improvements include new roof, gutters, gutter guards, washer/dryer, water heater, and dishwasher. Great Park Ridge schools.
Property Specifics
| Single Family | |
| — | |
| — | |
| 1954 | |
| Full | |
| — | |
| No | |
| 0.15 |
| Cook | |
| — | |
| — / Not Applicable | |
| None | |
| Lake Michigan,Public | |
| Public Sewer | |
| 10760612 | |
| 09353250060000 |
Nearby Schools
| NAME: | DISTRICT: | DISTANCE: | |
|---|---|---|---|
|
Grade School
Theodore Roosevelt Elementary Sc |
64 | — | |
|
Middle School
Lincoln Middle School |
64 | Not in DB | |
|
High School
Maine South High School |
207 | Not in DB | |
Property History
| DATE: | EVENT: | PRICE: | SOURCE: |
|---|---|---|---|
| 28 Jan, 2013 | Sold | $327,500 | MRED MLS |
| 24 Nov, 2012 | Under contract | $349,900 | MRED MLS |
| — | Last price change | $369,500 | MRED MLS |
| 2 Apr, 2012 | Listed for sale | $369,500 | MRED MLS |
| 29 Jul, 2020 | Sold | $515,000 | MRED MLS |
| 29 Jun, 2020 | Under contract | $529,000 | MRED MLS |
| 26 Jun, 2020 | Listed for sale | $529,000 | MRED MLS |
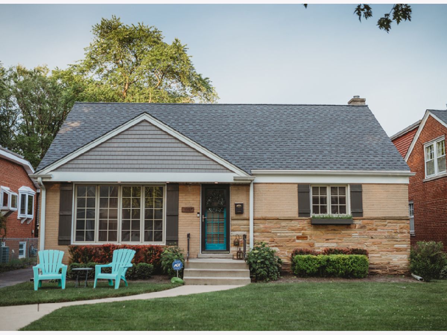
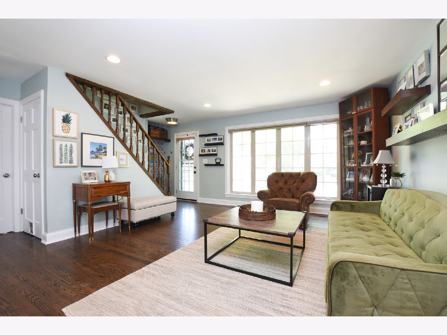
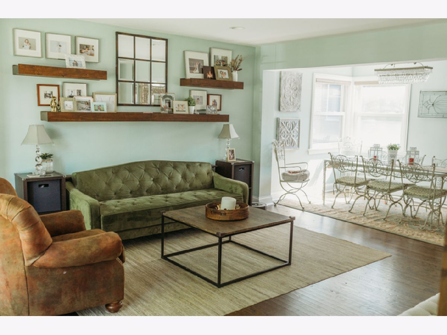
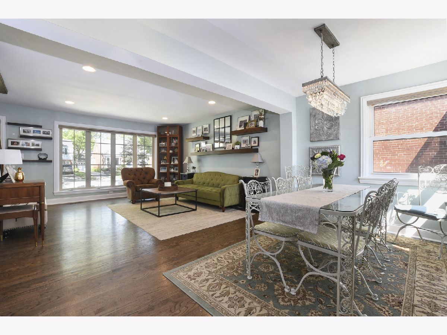
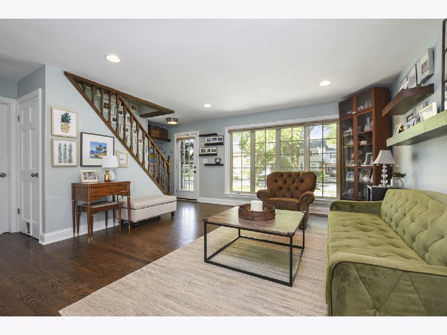
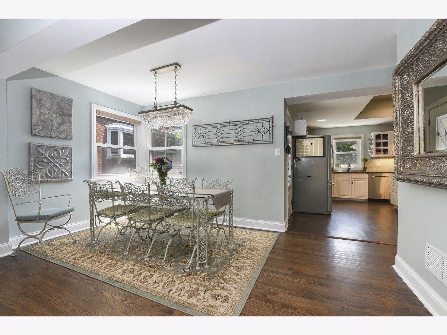
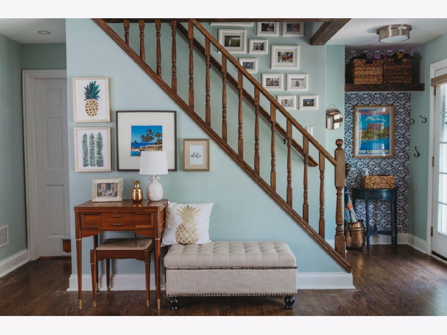
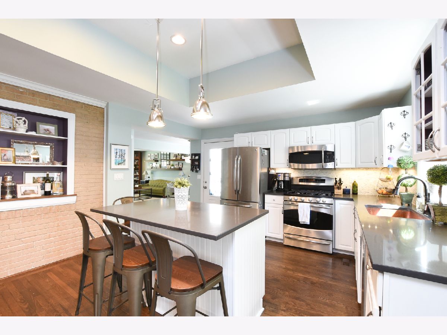
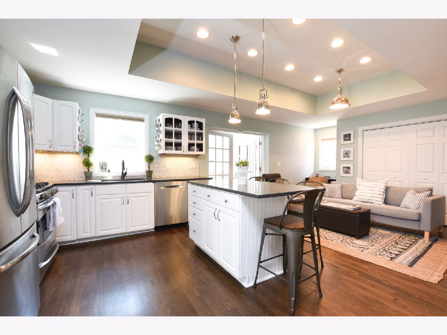
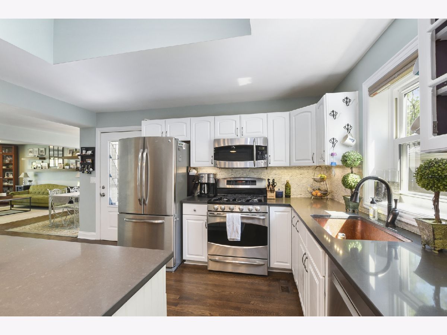
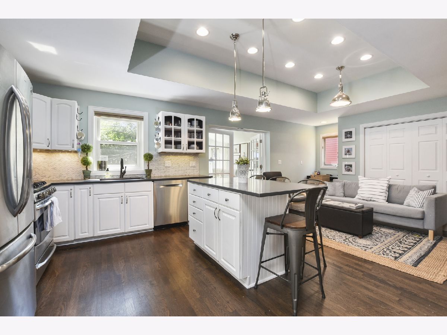
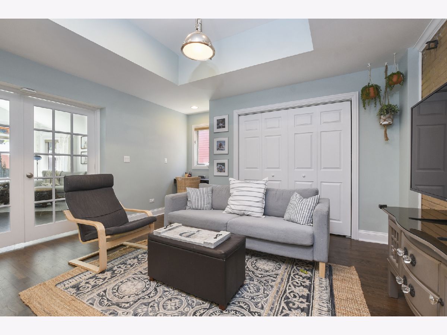
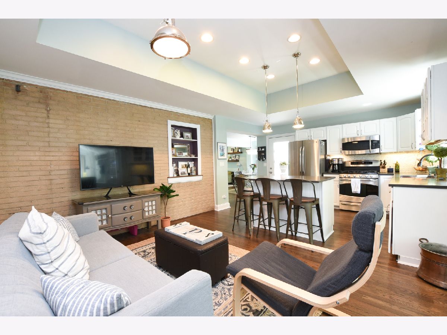
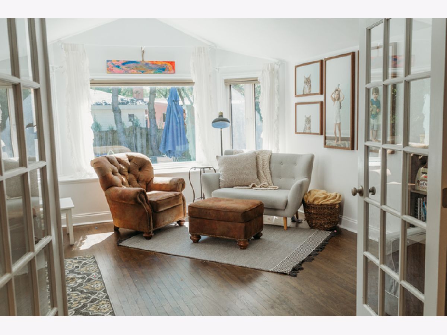
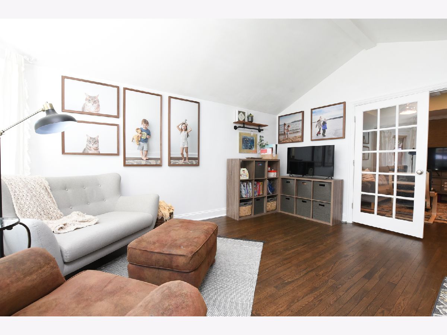
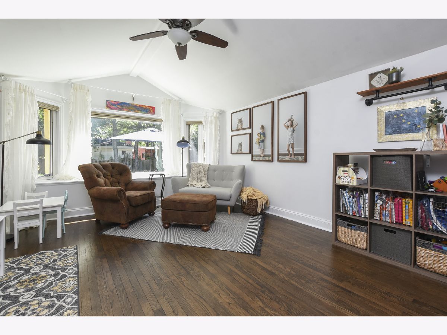
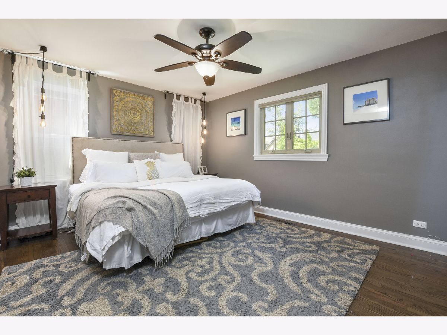
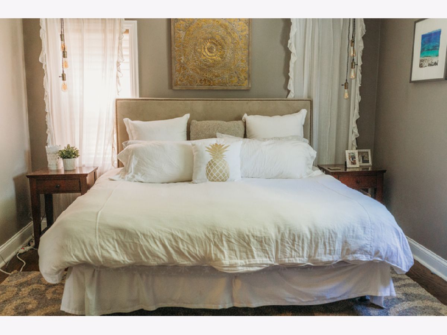
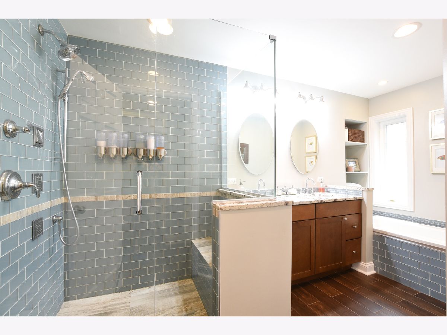
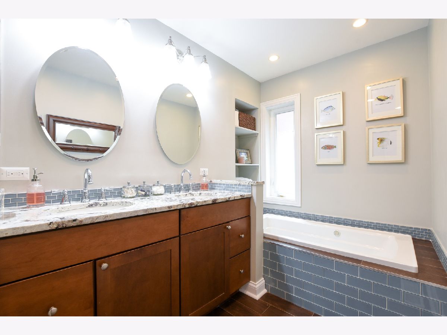
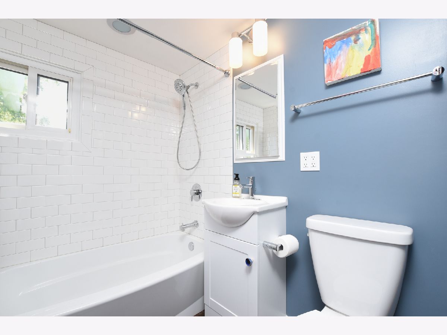
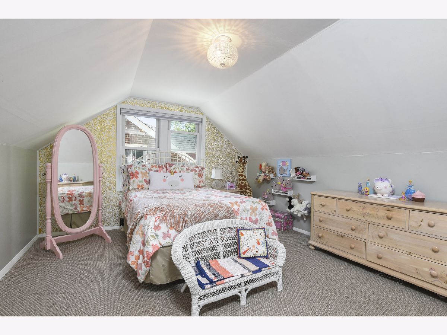
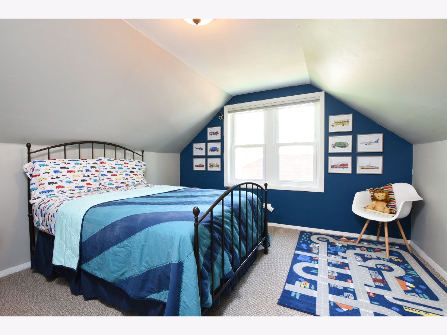
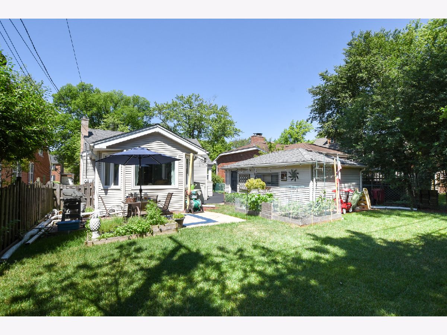
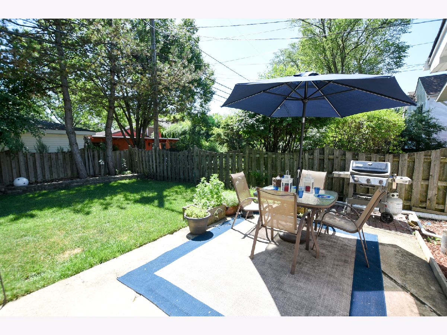
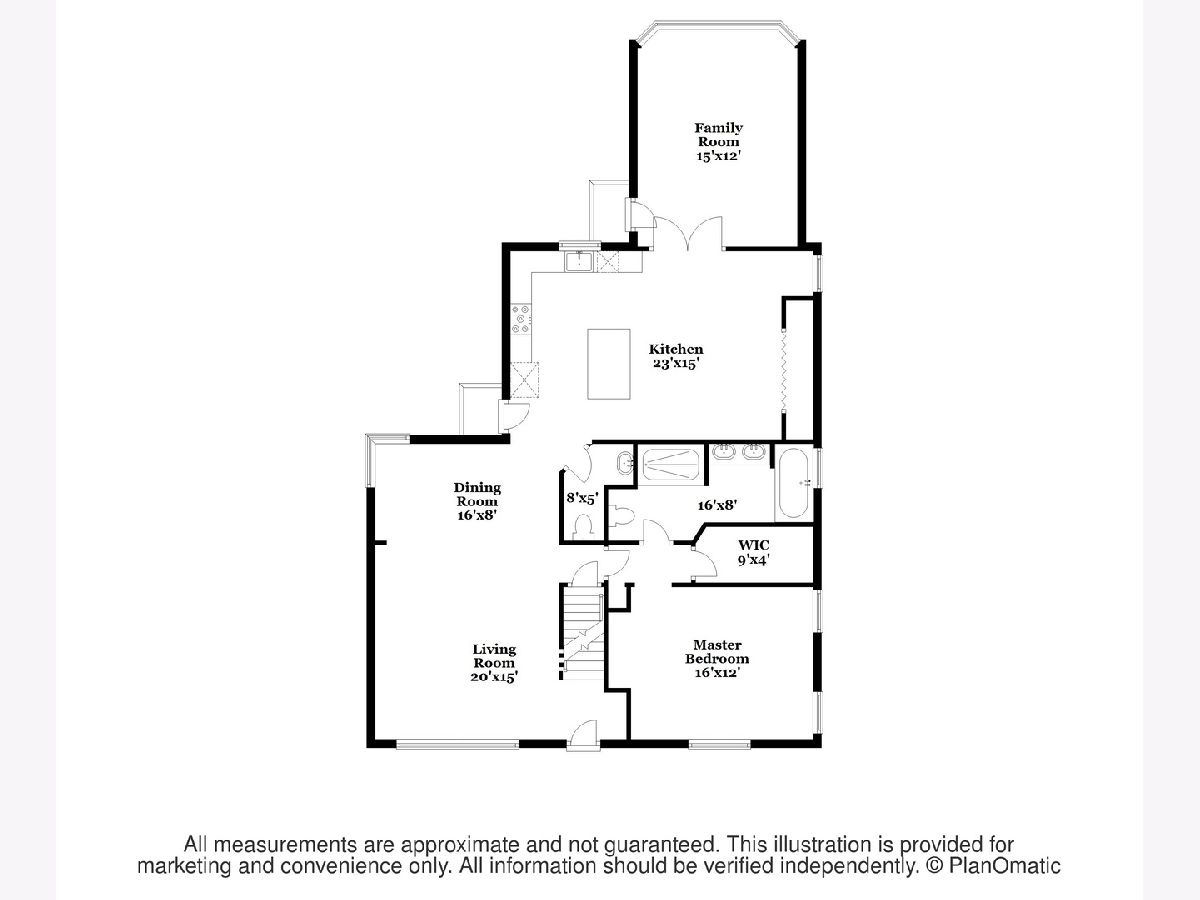
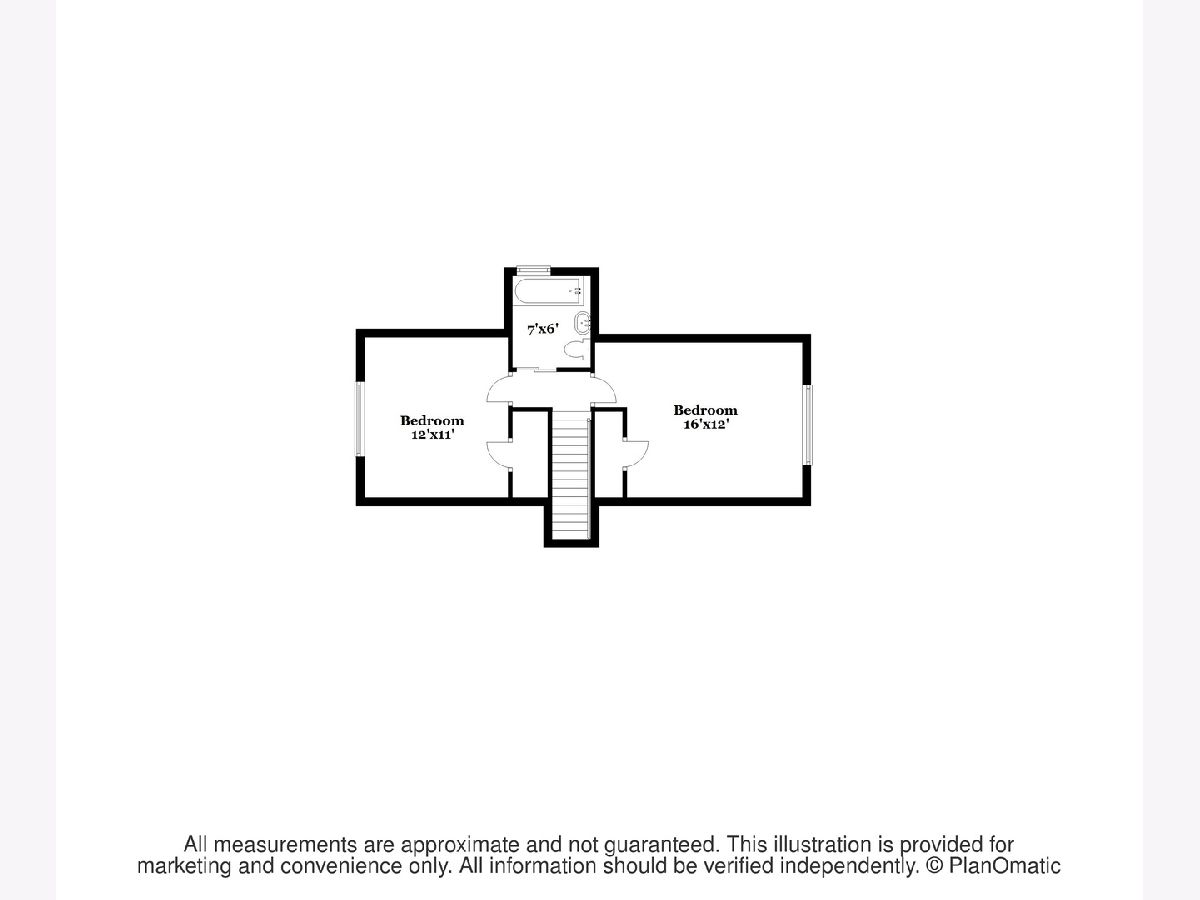
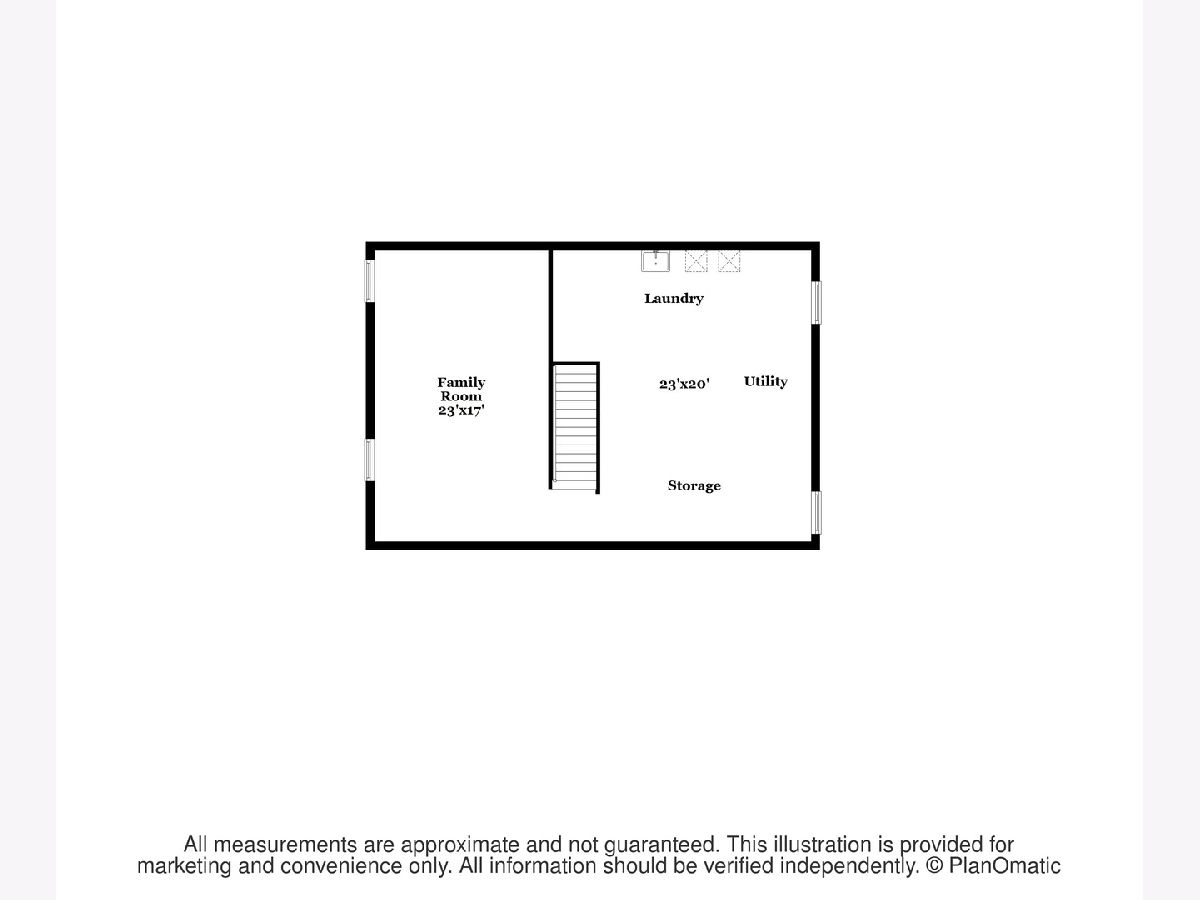
Room Specifics
Total Bedrooms: 3
Bedrooms Above Ground: 3
Bedrooms Below Ground: 0
Dimensions: —
Floor Type: Carpet
Dimensions: —
Floor Type: Carpet
Full Bathrooms: 3
Bathroom Amenities: Whirlpool,Separate Shower,Double Sink,Full Body Spray Shower
Bathroom in Basement: 0
Rooms: Recreation Room,Storage
Basement Description: Partially Finished
Other Specifics
| 1 | |
| — | |
| Asphalt | |
| — | |
| — | |
| 50 X 123 | |
| — | |
| Full | |
| Hardwood Floors, First Floor Bedroom, First Floor Full Bath, Walk-In Closet(s) | |
| Range, Microwave, Dishwasher, Refrigerator, Washer, Dryer, Disposal, Stainless Steel Appliance(s) | |
| Not in DB | |
| Curbs, Sidewalks, Street Paved | |
| — | |
| — | |
| — |
Tax History
| Year | Property Taxes |
|---|---|
| 2013 | $7,853 |
| 2020 | $10,257 |
Contact Agent
Nearby Similar Homes
Nearby Sold Comparables
Contact Agent
Listing Provided By
Coldwell Banker Realty


