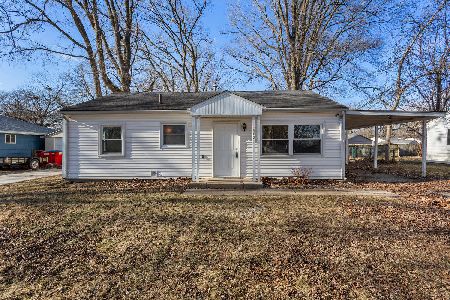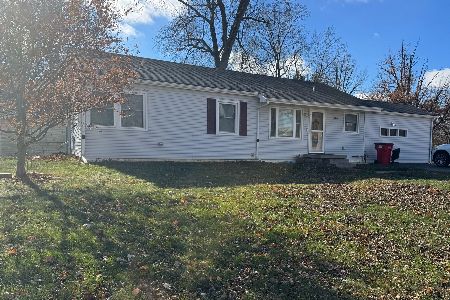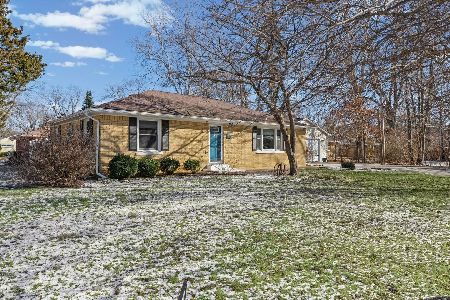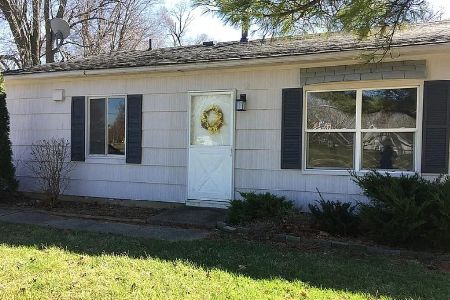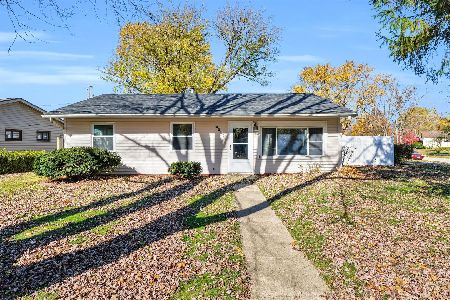1107 Hollycrest Drive, Champaign, Illinois 61821
$105,000
|
Sold
|
|
| Status: | Closed |
| Sqft: | 925 |
| Cost/Sqft: | $118 |
| Beds: | 3 |
| Baths: | 1 |
| Year Built: | 1959 |
| Property Taxes: | $1,684 |
| Days On Market: | 2263 |
| Lot Size: | 0,19 |
Description
Updated kitchen, bathroom, windows, stainless steel appliances, interior doors, flooring and paint throughout make this 3br/1ba/1+car home a find! Abundance of natural light, spacious rooms throughout, high efficiency furnace and central air conditioning unit. Outside there is a newer roof and HUGE fenced in yard.
Property Specifics
| Single Family | |
| — | |
| Ranch | |
| 1959 | |
| None | |
| — | |
| No | |
| 0.19 |
| Champaign | |
| Holiday Estates | |
| — / Not Applicable | |
| None | |
| Public | |
| Public Sewer | |
| 10465884 | |
| 442015426021 |
Nearby Schools
| NAME: | DISTRICT: | DISTANCE: | |
|---|---|---|---|
|
Grade School
Unit 4 Of Choice |
4 | — | |
|
Middle School
Champaign/middle Call Unit 4 351 |
4 | Not in DB | |
|
High School
Centennial High School |
4 | Not in DB | |
Property History
| DATE: | EVENT: | PRICE: | SOURCE: |
|---|---|---|---|
| 31 Mar, 2020 | Sold | $105,000 | MRED MLS |
| 1 Mar, 2020 | Under contract | $108,800 | MRED MLS |
| — | Last price change | $108,900 | MRED MLS |
| 25 Nov, 2019 | Listed for sale | $109,900 | MRED MLS |
Room Specifics
Total Bedrooms: 3
Bedrooms Above Ground: 3
Bedrooms Below Ground: 0
Dimensions: —
Floor Type: Carpet
Dimensions: —
Floor Type: Carpet
Full Bathrooms: 1
Bathroom Amenities: —
Bathroom in Basement: 0
Rooms: No additional rooms
Basement Description: Slab
Other Specifics
| 1.5 | |
| — | |
| Concrete | |
| Patio, Porch | |
| Fenced Yard | |
| 116X71X67X127 | |
| — | |
| None | |
| First Floor Bedroom, First Floor Laundry, First Floor Full Bath | |
| Range, Microwave, Dishwasher, Refrigerator | |
| Not in DB | |
| Sidewalks | |
| — | |
| — | |
| — |
Tax History
| Year | Property Taxes |
|---|---|
| 2020 | $1,684 |
Contact Agent
Nearby Similar Homes
Nearby Sold Comparables
Contact Agent
Listing Provided By
RE/MAX Choice



